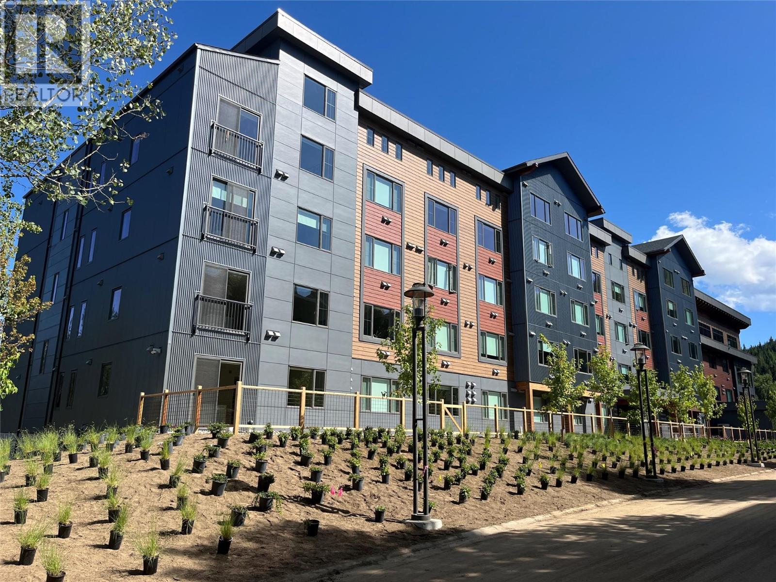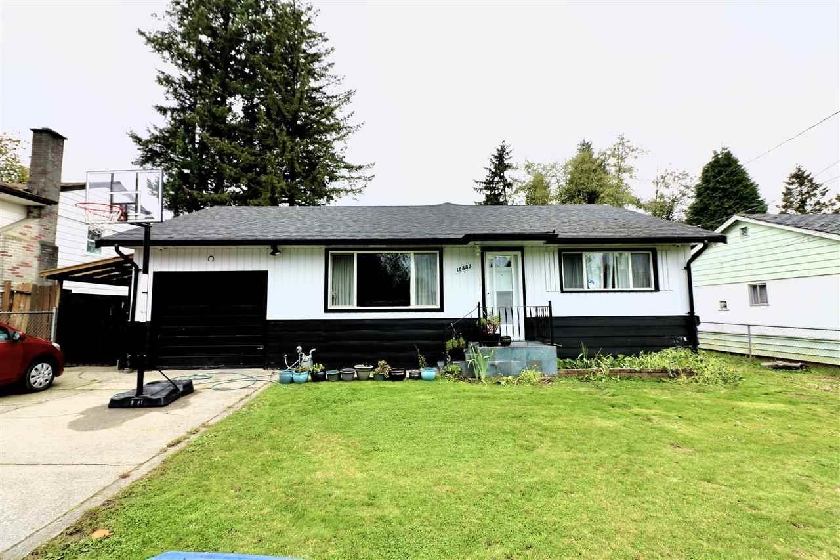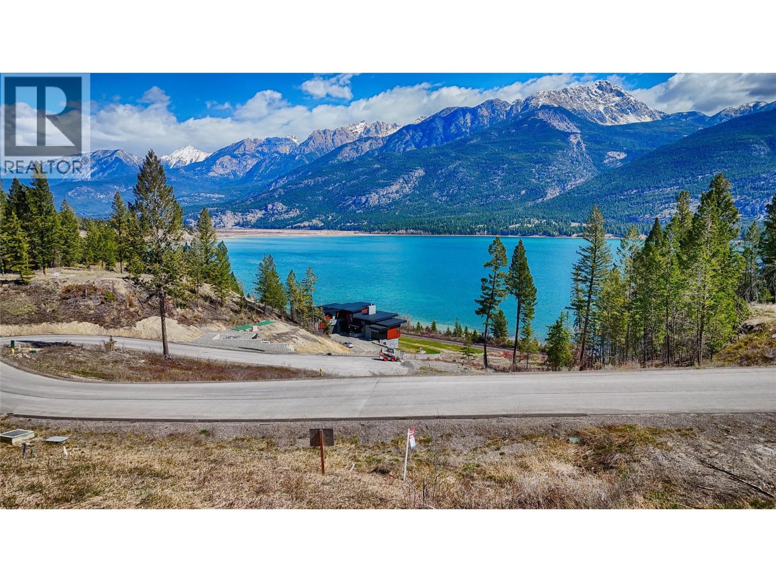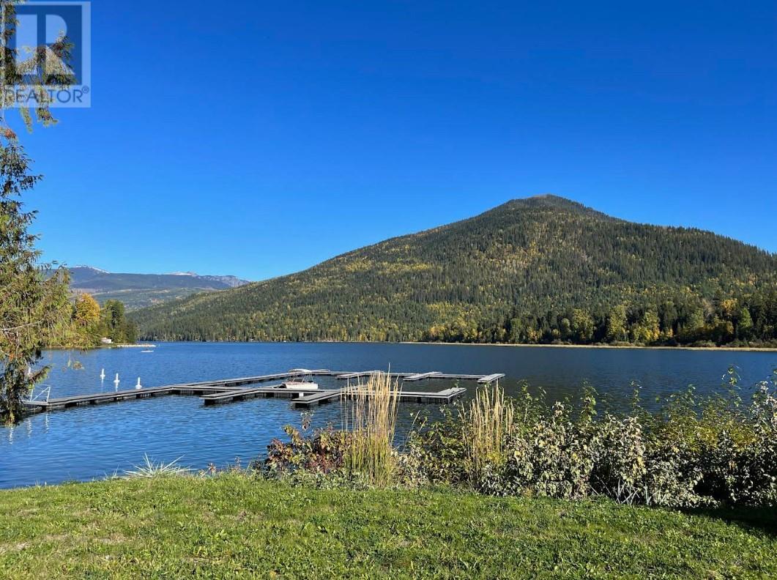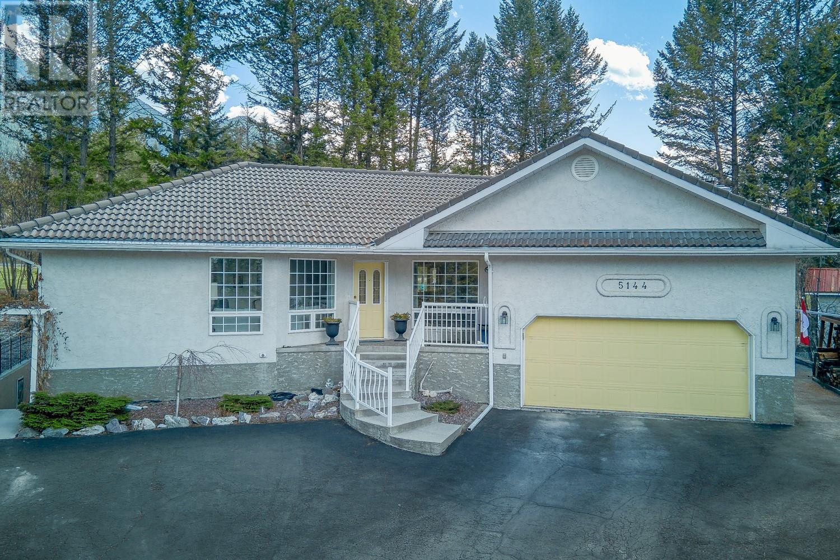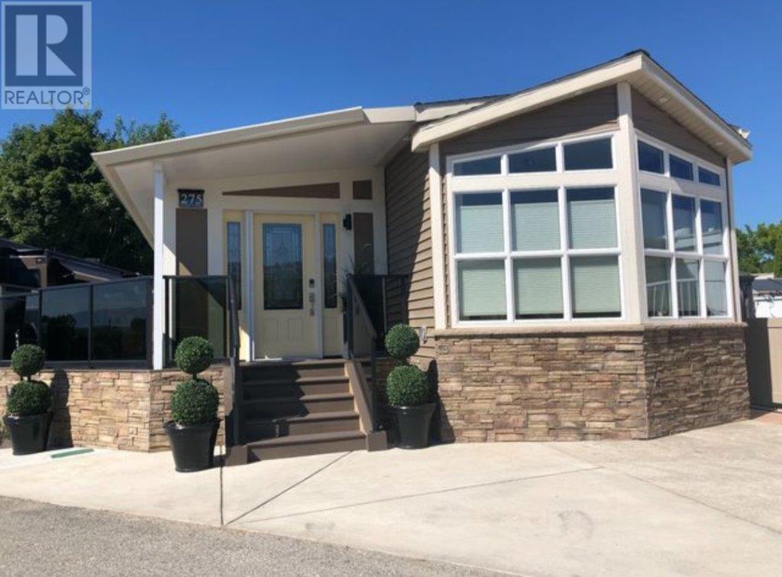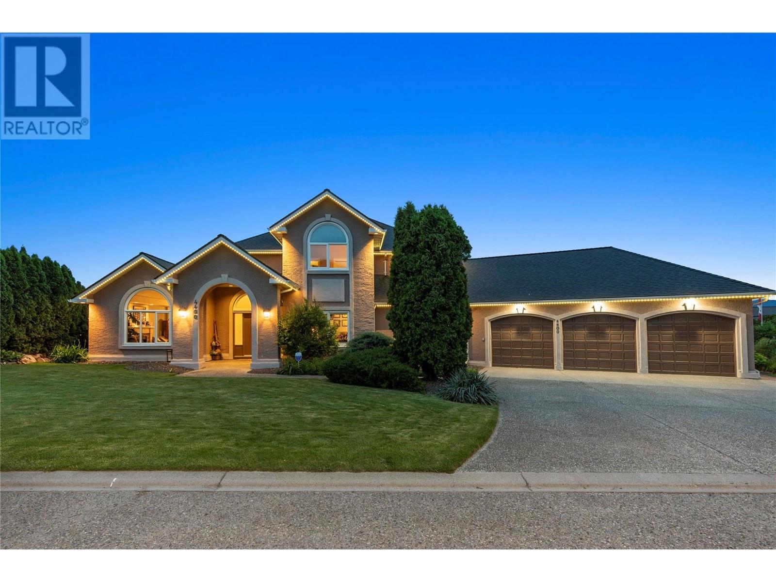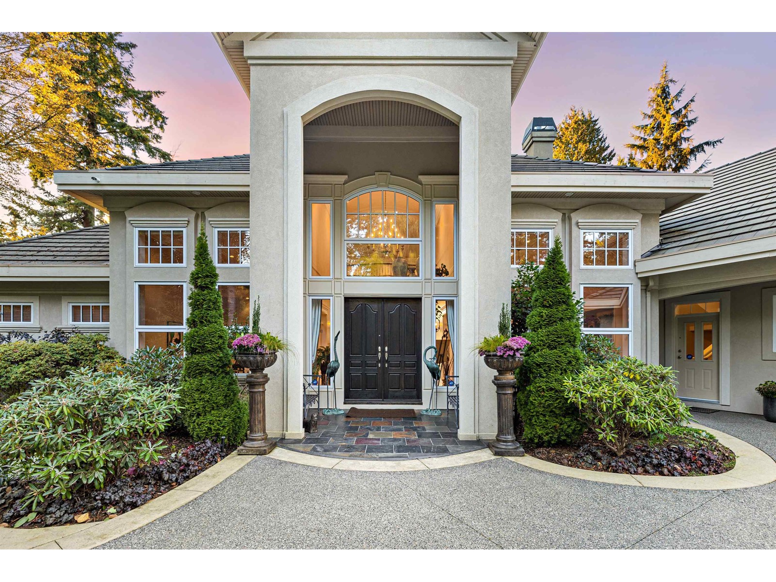5106 51 Avenue
Pouce Coupe, British Columbia
CONTINGENT- This home is conveniently located in Pouce Coupe , close to a school and amenities. With 3 bedrooms and full bathroom upstairs, large Rec room and extra bathroom in the basement, lots of storage , and some upgrades . The back yard is fenced , sundeck of the back entry , and a double car garage with easy ally access . Call to make your appointment to view this property soon (id:59116)
Royal LePage Aspire - Dc
4280 Red Mountain Road Unit# 221
Rossland, British Columbia
The Crescent at RED Mountain Resort is now complete and ready for occupancy! RED's newest move-in ready condominium property is fully furnished with everything you need to move in or to rent with professional management. This space-efficient studio suite with lots of storage is furnished right down to forks, spoons and linens, it also comes with a parking spot & personal ski locker making sleeping in AND making first chair easy-breezy! RED’s brand new building of smaller more affordable suites has everything for the perfect stay, all mere steps from the chairlifts and restaurants. Staying at The Crescent gives you or your rental guests access to the rooftop bar/lounge, a co-work space, workout room, laundry, and the swanky Alice Lounge. Locals might consider this an opportunity for a long term rental income suite while reserving the parking space for themselves. Totally turn key, this suite is no fuss, no updating, a low strata fee and low-stress purchase decision. Brand new building with brand new appliances and furniture brings peace of mind for many years to come. Rental Management is offered through Red Mountain Resort Lodging, just sign up and sit back. There are no limitations on how often owners can use their suite. Come for a week or stay the whole season or why not forever! Check out RED's plan for summer mountain bike terrain park for summer 2025. Pets are welcome too! Strata fee is a mere .65 cents per sq ft per month = $276.90/m. (id:59116)
Mountain Town Properties
1462 Gregory Road
West Kelowna, British Columbia
This incredible walk out rancher towers above Okanagan lake and Green Bay with captivating views from almost every room in the home. On the main floor you have the primary bedroom, an office, open concept living and a dining and kitchen area which is flooded with natural light and granite. The Ensuite is something special with it's massive footprint and mesmerizing views from the the sunken bathtub. Downstairs, the walkout basement has a separate entrance making it easily suitable. The lower level maintains incredible views and natural light within this massive open space leading out to your private deck. There are also 2 generously sized bedrooms on the lower floor with the space to add more if needed. There is no shortage of storage with a huge crawl space accessed from sliding glass doors under the lower balcony to safely hold all of your belongings. Parking your boat or RV will be no issue with a large area below the home to store your toys and room out front of the home for your guests to park in addition to the double garage. (id:59116)
Royal LePage Kelowna
9060 Tronson Road Unit# 18
Vernon, British Columbia
Welcome to the quiet, natural treed setting of Canadian Lakeview Estates where access can be enjoyed at a private neighbourhood Okanagan Lake beach complete with wharf, picnic, boat launch and change rooms! This .65 acre yard has its own in-ground pool and you can enjoyed on the deck with a day or evening view of the beautiful Lake. The level entry home has an open design with natural light from kitchen, living room and primary bedroom with ensuite. A casual and formal living style.The lower level is a walk out to the pool, a good size family room, 3 bedrooms 3 bath, double garage and plenty of parking on the driveway. Private RV/Boat parking area available at the end of the no-through road. Walk to the new city park w/tennis/pickleball court or the city walking/hiking trail down (92m elevation) to a public beach (id:59116)
RE/MAX Vernon
75 8775 161 Street
Surrey, British Columbia
Beautifully renovated 2-bedroom townhouse in lovely tree-lined Ballantyne townhomes a pro-active, well-maintained complex. This bright, beautiful townhome has newer kitchen counters, backsplash and hot water tank. The open plan has a south-facing deck and a pretty, fenced yard with a lovely tree. There is new vinyl planking in the primary bedroom and new carpet on the stairs and 2nd bedroom. Freshly painted in November. Extra storage in the garage and the carport. Wonderful central location close to Holy Cross, Fleetwood Park & North Surrey Secondary, Surrey Christian Primary Middle & Secondary Schools, Frost Road School transportation, shopping, restaurants, & recreation. (id:59116)
Saba Realty Ltd.
32532 Beaver Drive
Mission, British Columbia
OPPORTUNITY KNOCKS - this 3 bedroom/ 2 bathroom rancher with basement offers tons of potential with over 2500 square feet, including a 1322 square foot walkout daylight basement ready for your ideas. Walking distance to transit, schools K-12, and nearby the Cedar Valley Connector make this a great location to invest in. BY APPOINTMENT ONLY WITH YOUR REALTOR. (id:59116)
RE/MAX Lifestyles Realty
1443 Wellington Street
Penticton, British Columbia
First time offered for sale. This large, solid custom built family home has been lovingly cared for and maintained since new in 1971. Close to schools, this rancher has a full basement and boasts 1360 sq ft per level, offering 5 generous bedrooms with 2.5 bathrooms. On the main level you enter through the foyer in the spacious living room with large windows where the the custom brick and cabinet work showcase the gas fireplace, which is adjoined to the formal dining area and next to the eat in kitchen. Off the kitchen there is a 10x20 covered west facing deck and a private entertaining area with a pergola covering a custom-built brick BBQ area, a detached glass solarium that can be turned into a green house and a hot tub area. Completing the main level are 3 large bedrooms, a full bath and a 2-piece ensuite. The basement is the perfect family space with a huge rec room with a bar, and another custom brick fireplace, this time wood burning. Finishing the downstairs is an office space, two large bedrooms, a full bath, laundry room, a workshop space accessible with a separate entrance. This home really is a must see with the additional features including tons of storage and closets, RV parking, single detached garage, carport parking, brick exterior all on a corner lot with laneway access to a quiet small street in the desirable Columbia/Duncan area. Check out the virtual tour online and if you want to make this your next family home, book your private viewing today! (id:59116)
Royal LePage Locations West
10883 146 Street
Surrey, British Columbia
Opportunity knocks! This stunning, fully renovated 4-bedroom, 3-bath rancher sits on a massive 8,220 sq. ft. lot in a prime location! The main home boasts 3 spacious bedrooms and 2 modern bathrooms, while the 1-bedroom side suite offers a fantastic mortgage helper or space for extended family. Whether you're looking to downsize or build your dream home, this property is a must-see! Just minutes from Guildford Mall, Surrey Central, top-tier shopping, dining, entertainment, and public transit-with quick access to Hwy #1 and the Pattullo Bridge. Don't miss out on this incredible opportunity! (id:59116)
RE/MAX City Realty
115 Ranchlands Court
Kamloops, British Columbia
Welcome to luxury living at 115 Ranchlands Court in the gorgeous and relaxing community of Tobiano! Nestled in a quiet culdesac, this 2022 build sits on a huge lot of over 20,000 sq ft. The open concept living room and kitchen greet you on the main level, along with the dining space, half bathroom, den, and laundry. The back door leads you to the oversized patio and massive backyard, perfect for playing or entertaining. Upstairs you'll find 2 generously sized bedrooms, a 4 piece bathroom, and the stunning master suite which includes a 5 piece ensuite and walk in closet. The bright and warm basement is fully finished with a large rec room, extra bedroom for guests, and 3 piece bathroom. Fully landscaped and equipped with a 3 car garage for your toys, this home is truly turn-key and ready for your enjoyment. This home has endless features and attention to detail that are best appreciated in person. (id:59116)
Exp Realty (Kamloops)
3359 Cougar Road Unit# 28
West Kelowna, British Columbia
This is a rare 4-bedroom, 3.5-bathroom layout in the Tesoro Arco complex, also known as ""Townhomes for Toys"". Upstairs, you will find 3 bedrooms and 2 full bathrooms, including the wonderful 4-piece ensuite with heated tile floors, dual-head tile shower, and separate water closet. On the main floor is the living room (with gas fireplace), dining room, and kitchen complete with stainless steel appliances and granite counters. Additionally, you will find the 4th bedroom/office (with window and closet), a 3rd full bathroom, as well as a spacious deck with a 2-person hot tub. On the ground floor, you will find 2 parking stalls outside, as well as a massive 48' x 13'3"" RV garage with 15-foot ceilings. Within the garage is a wonderful mezzanine space (built with permits), a 2-piece bathroom, utility room, and an elevator to get you from floor to floor. (id:59116)
RE/MAX Kelowna
6200 Columbia Lake Road Lot# 12
Fairmont Hot Springs, British Columbia
Lot 12, 6200 Springwater Hill – A Rare Opportunity with Panoramic Views of Columbia Lake! Nestled in the stunning Springwater Hill community, Lot 12 offers an unparalleled opportunity to build your dream home in one of the Columbia Valley’s up and coming communities. This 0.38-acre lot boasts breathtaking, unobstructed views of Columbia Lake and the majestic Rocky Mountains to the east, creating a picture-perfect backdrop for your future home. Springwater Hill is a growing, vibrant community, already home to some incredible properties. With private lake access and a boat launch, you’ll have the perfect gateway to enjoy the water, whether it’s boating, paddleboarding, or simply taking in the tranquility of the lake. From sunrise over the mountains to starry nights free of city lights, the views from this lot are truly spectacular. With nature at your doorstep and all the amenities of the Columbia Valley just minutes away, this is the ideal spot to bring your dream home to life. Don’t miss out on this prime location—secure your piece of paradise today! (id:59116)
RE/MAX Invermere
1681 Sugar Lake Road Unit# 54
Cherryville, British Columbia
Vacant RV or possible Park Model lot at Sugar Lake. Be part of this development with a total of 67 lots with shared access to the lake. Fishing only a short walk away and many hiking trails in the area. Enjoy your down time away from hustle and bustle, only 1 hour easy drive from Vernon. This beautiful view lot has water, sewer and power on the lot. Property is level and ready for summer fun. Head on out to Sugar Lake and have a look. (id:59116)
Royal LePage Downtown Realty
3655 Mclean Road
Okanagan Falls, British Columbia
For more information, please click on Brochure button below. Over 30 years ago, a couple’s dream took shape on a pristine piece of land nestled between two mountains in the South Okanagan. Their hard work & dedication resulted in a stunning log home on a sprawling 20.31-acre property, complete with a hobby farm featuring ""St. Rocc"" a registered 2-acre vineyard & a small orchard. This property boasts numerous amenities, making it a versatile and unique opportunity for the right buyer. The main log home is complemented by an attached two-car carport, providing convenient and sheltered parking. For those interested in butchery or meat processing, the property includes a butcher shop equipped with two walk-in coolers and both indoor and outdoor smokehouses, ensuring ample space for all your needs. Garden enthusiasts will appreciate the separate garden area, perfect for growing a variety of plants and vegetables. Wine lovers will be delighted by the wine cellar, which is ingeniously built into the lower end of a cliff with a charming log frontage, offering a cool and stable environment for wine storage. The property also features several outbuildings, including a barn, a hay barn, and a 7-stall horse barn complete with a tack room. In 2018 a second house was built and finished for occupancy with solar panels, offering modern living with the rustic charm of the property. (id:59116)
Easy List Realty
2523 Shannon View Drive Unit# 204
West Kelowna, British Columbia
Panoramic golf course, mountain and valley views! Top floor unit with stunning views! Located in a smaller, quiet complex in the highly desirable Shannon Lake neighbourhood and is close to all amenities, hiking, golfing, shopping, schools, and a dog park. Bright open floor plan freshly repainted January 2025 with an island kitchen and granite countertops and breakfast bar. The kitchen overlooks the large family room. Sliding glass doors to deck to take in the stunning panoramic view. Both bedrooms are good sized and boast walk in closets and tremendous views the primary bedroom has a 4-piece bathroom with separate shower and soaker tub. Large deck to enjoy the view! Additional features of this great home include: 2 side by side underground parking stalls (#13 and 14). Storage unit conveniently located on the same floor as the unit. Rentals and pets allowed with restrictions (one dog or one cat-no size restrictions). Brand new front room A/C and heating system installed January 2025. Vacant and available for quick possession. Measurements approximate please verify if important. (id:59116)
Royal LePage Kelowna
919 Dominion Street
Kamloops, British Columbia
Rare to find a 21 year old two story family home with 4 bedrooms upstairs & an in-law suite down in this sought after area of Kamloops. French immersion elementary is only a few doors away and the high school a few blocks. Open great room features an island kitchen with newer built-in appliances, French doors to a large covered patio, private south facing yard, detached 28Wx 22D double garage with lane access & RV parking. There is also a formal living or dining room depending on your tastes with a built in cabinet & shelving unit. Main floor also has hardwood throughout, spacious tiled entrance, den/office or bedroom, laundry room & 2pc bathroom. Upstairs there are 4 bedrooms, 2 baths , laminate throughout, large master bedroom having a walk-in closet, ensuite bath with a separate shower & soaker tub. In-law suite has outside entrance, roughed in plumbing for in-floor heating & future laundry. To much to mention so take a look & see if this is the new home for your family!? (id:59116)
Royal LePage Westwin Realty
RE/MAX Real Estate (Kamloops)
1960 Klo Road Unit# 48 Lot# Sl 52
Kelowna, British Columbia
Gablecraft in the Mission - unit 48, a fully fenced, corner unit, offers a thoughtful floor plan in a highly desirable complex. A generous double car garage (20'9"" x 23'3"") PLUS a 3rd private parking stall beside the garage. The front exterior is a classic presentation, charming fence, stone accents, mature landscaping, tiled terrace & welcoming front door. The bedrooms are located on opposites sides of the entry hall, feature generous windows & an abundance of natural light - over height ceilings throughout. The bathrooms feature exquisite tile details, shower / tub, granite counters & the luxurious touch of double sinks in the master. The living / dining rooms & kitchen are seamlessly integrated for comfortable private use or ease of public entertaining. A gas fireplace & upgraded ceiling beams provide quality design features while the sliding door leading to the rear terrace opens to views of the SE hills. A spacious kitchen, abundance of soft close cabinetry, granite counters, SS appliances & large island will appeal to the most discerning culinary expert. Easy access to either the laundry room or garage is tucked just steps away. 2024 Upgrades: Water Softener, Fridge, Washer / Dryer, ensuite vanity lights. A new lifestyle in a wonderful community close to all of Kelowna's abundant amenities is waiting for you. Measurements from IGUIDE / Tax Assessment. Please have your real estate representative arrange your personal viewing. (id:59116)
RE/MAX Kelowna
5144 Riverview Crescent
Fairmont Hot Springs, British Columbia
Here is an open floor plan, large home nestled in the tree's on the 12th fairway on Riverside Golf course in beautiful Fairmont Hot Springs. Amazing views of the Purcell mountains in the front and the Rocky mountains in the back. Perfect for family gatherings or for two families to share. With 6 bedrooms and 6 bathrooms and 3800 developed square feet, a separate coded entrance downstairs allowing for an ideal rental space. Current owners have run a very successful B&B for several years. The sprawling upper floor has a light filled, open kitchen, cozy family room with a fireplace, dining room and a lovely seating area. Three bedrooms with a new master ensuite and walk in closet. A large sprawling deck overlooking a great pie shaped, low maintenance yard.In the lower level, has a wet bar, very efficient wood burning fireplace, exercise area, 3 bedrooms with individual en-suites and a nice lounge area. Roxsol insulation used throughout for great sound proofing. 2 laundry area's, 1 up and 1 down. All new plumbing fixtures and all poly B has been removed. A huge double car garage with a side door for your golf cart. You will love the outdoor spaces with a fully fenced and gated backyard with multiple sitting areas and a great fire pit in a natural, serene private yard. Enjoy all of the valley amenities including golf, hiking, biking skiing and shopping, or soaking in the famous Fairmont Hot springs Pools. Call your REALTOR? today and enjoying the warmth only Fairmont gives. (id:59116)
Royal LePage Rockies West
415 Commonwealth Road Unit# 275
Kelowna, British Columbia
Exquisite Park Model home is priced to sell! The luxurious, open concept kitchen features custom Kekuli Bay cabinetry, granite countertops and stainless high end appliances. The bathroom has Kekuli Bay cabinetry, custom design window and sensor lighting under the vanity. There are solar tubes in the kitchen and bathroom. In floor heating and custom blinds throughout enhance the elegance of this home. The Hot Water on Demand, Reverse Osmosis water system and water softener are included. For your sleeping comfort, there is a king bed in the spacious bedroom. Enjoy the maintenance free backyard where you will find the hard top gazebo, brick patio and an 8' x 8' wired and insulated shed for all your projects. The wrap around composite decking with smoked glass railing is the perfect spot for entertaining family and friends. Underneath the Park Model has been sealed with plywood. For your convenience, there are sliding storage compartments under the unit. There is no Property Transfer Tax. Long and short term rentals allowed. Maintenance fee for 2025 is paid annually. Maintenance Fee includes security, water, sewer, use of the amenities, maintenance of the common areas and roads, snow removal and garbage disposal area. The site is registered with the Federal Government and the Park Model ownership is transferred by Bill of Sale. Holiday Park Resort has many amenities: pools, hot tubs, restaurant, golf course, pickleball court plus more. (id:59116)
Coldwell Banker Horizon Realty
#1 6780 21 Street
Grand Forks, British Columbia
Affordable 3-bedroom home perfect for a starting family! This charming property features a newly upgraded kitchen, freshly painted interior, and a cozy deck for relaxing. Enjoy easy access to all amenities, including schools, a curling rink, pool, and skating rink within walking distance. Take advantage of the current low interest rates and make this conveniently located home yours today! (id:59116)
Coldwell Banker Executives Realty
3357 Ironwood Drive
West Kelowna, British Columbia
CLICK TO WATCH VIDEO: Welcome to Sage Creek! No more large chores. This one is buy and play! Say goodbye to the burdens of continuous maintenance and step into the luxury of this meticulously designed home. From the moment you enter, you're greeted by elegance and style. The kitchen is a chef's delight, with quartz countertops, ample storage, and top-of-the-line stainless steel appliances, incl. a 5-burner gas stove. The open-concept layout seamlessly connects the kitchen to the spacious dining & living room. At the end of the day, escape to the elegant primary bedroom where space allows you to dance if you desire. Through the walk-in closet with custom built-ins, into the ensuite spa you’ll find all you need for a tranquil retreat. With 3 bdrms, 2 bthrms, and nearly 1,600 sqft of living space this home offers both comfort & functionality. Big windows are a bonus and natural light is ample. Then step outside to your private setting in the backyard, complete with a covered patio featuring exposed aggregate flooring, ideal for outdoor entertaining or a barbecue. The lush cedar hedge provides added privacy while the fence ensures security. The front yard is zero-scape with a syn lawn. Plus with a green belt and golf course nearby, nature and recreation is right at your doorstep. Gas HE furnace, A/C, amazing storage cabinets in the garage and the laundry room with storage cabinets all of that is an added bonus to you. Call us to book a showing! (id:59116)
Exp Realty
4400 Crystal Drive
Vernon, British Columbia
Step into this stunning home nestled on .33 acres on a corner lot that’s fully landscaped. Greeted by a grand foyer leading to the heart of the home. The gourmet kitchen, a spacious island perfect for entertaining. Off the kitchen is a formal dining room, sitting room where you can unwind by the fireplace after a long day. The main level includes a generous sized bedroom and office. For movie nights or game days, retreat to the media room complete with theatre seating. Upstairs, 2 bedrooms & king-size primary suite. spa like ensuite, featuring a soaking tub, glass shower and ample closet space. For guests or extended family, there is a separate one-bedroom suite with its own private entrance, offering convenience and privacy for visitors. Car enthusiasts will appreciate the two triple garages, providing ample space for vehicles, recreational equipment, and storage. Additional parking ensures there is always room for guests. Whether you're hosting or enjoying a quiet evening at home, this exceptional property offers the perfect blend of comfort, and functionality for the whole family to enjoy. Outside, continues with a man-made pond complete water feature. A nice quiet spot to sit and relax In addition, this home offers views of the city skyline, day and night. Whether you're savoring your morning coffee as the sun rises or admiring the twinkling city lights you'll find endless enjoyment from the comfort of your own home. (id:59116)
RE/MAX Vernon
303 46693 Yale Road, Chilliwack Proper East
Chilliwack, British Columbia
Welcome home to The Adrianna! Make this 2 bedroom 2 full bath condo in a 55+ age restricted building your next home. Large floorplan with over 1100 sq ft. Expansive kitchen with open layout overlooking cozy living room w/NGas fireplace. Large Primary bedroom with bench seat, walk through closet to en-suite with walk in shower. In-Suite Laundry. Enjoy your sizeable balcony with West facing views. Covered secure parking and storage locker. Pets allowed with restrictions - one cat or one small dog. Walking distance to restaurants, shopping & transit. Close to district 1881 & easy freeway access. Book your showing today!! * PREC - Personal Real Estate Corporation (id:59116)
RE/MAX Nyda Realty (Agassiz)
92 27735 Roundhouse Drive
Abbotsford, British Columbia
ROUNDHOUSE. This bright 4 bed, 3.5 bath home located on the border of Aldergrove offers a perfect blend of community and convenience. 3 bedrooms upstairs, a powder on the main, and a full bedroom and bathroom downstairs. Enjoy 9-foot ceilings, a stylish kitchen w/ gas range, and a natural gas hookup on the deck for year-round BBQs. No more shuffling cars around after work with 2 parking spots in the double side by side garage plus street parking right outside your front door. Bring your pets (up to 2 and no size restrictions). Just 5 years young, low strata fees, great walkability to parks, groceries, the new Aldergrove rec centre, and a short drive to Highstreet. Come take a look and see why Roundhouse offers a true sense of community in a quiet, family-friendly neighbourhood. (id:59116)
Sutton Group-West Coast Realty (Langley)
13375 Crescent Road
Surrey, British Columbia
Upon entering the custom Tree of Life gate at Sunset Ridge you'll notice how the mature landscaping provides privacy. Raymond Bonter designed and Nathan Construction built this Georgian estate on 1.27 acres, with pool, hot-tub and an EXCLUSIVE PRIVATE DOCK on the river. Finishings include Travertine tile, radiant in floor heating, extensive millwork and oversized Euroline windows framing the views of the pool, gardens, River, OCEAN, city lights and SUNSETS! The gourmet kitchen is outfitted with an AGA range, 2 islands, gas cooktop, Sub-zero fridge-freezer, built in steam and microwave ovens, and lots of storage. Your new master suite boasts 2 w/i closets, dual sinks, 2 person jetted tub, and steam shower. All bedrooms are ensuited. Below is a perfect in-law, guest or nanny suite. (id:59116)
Sotheby's International Realty Canada


