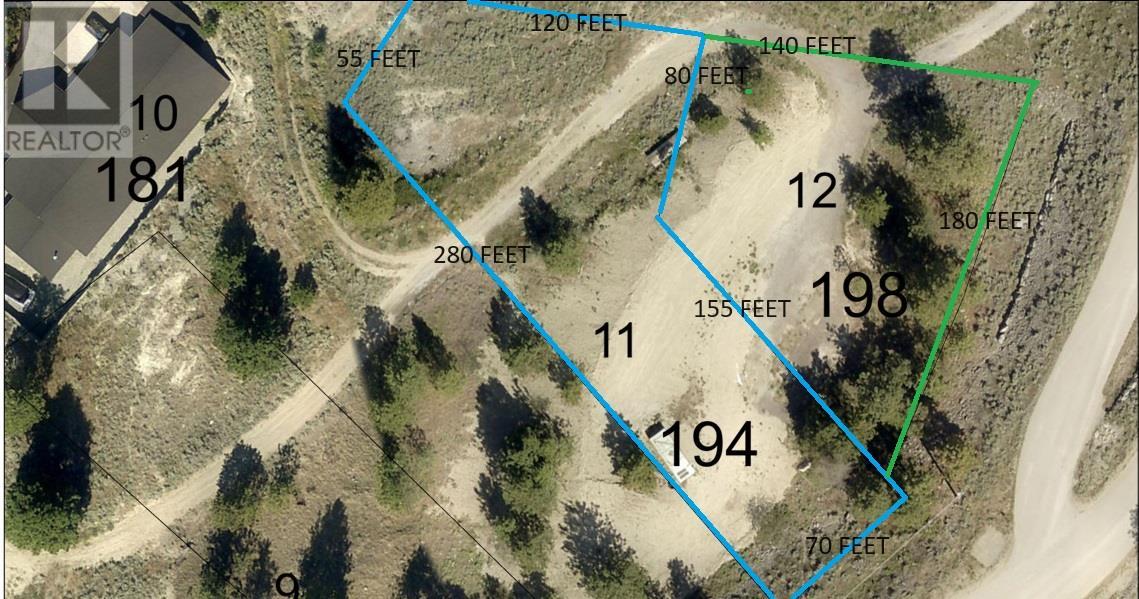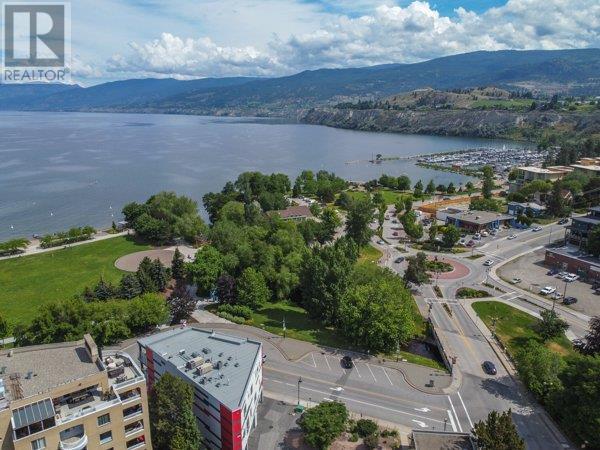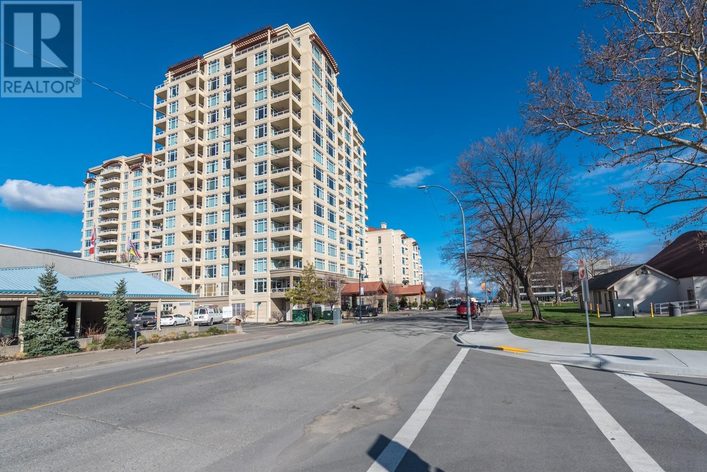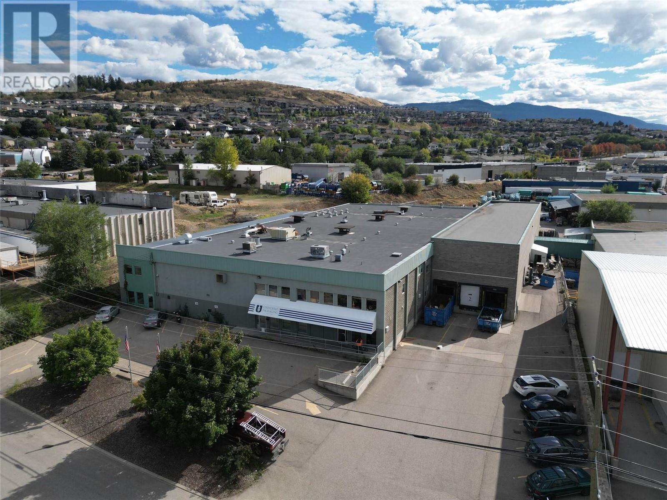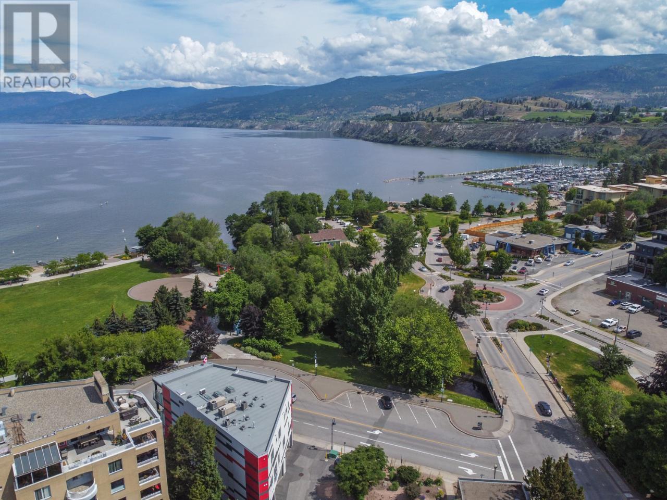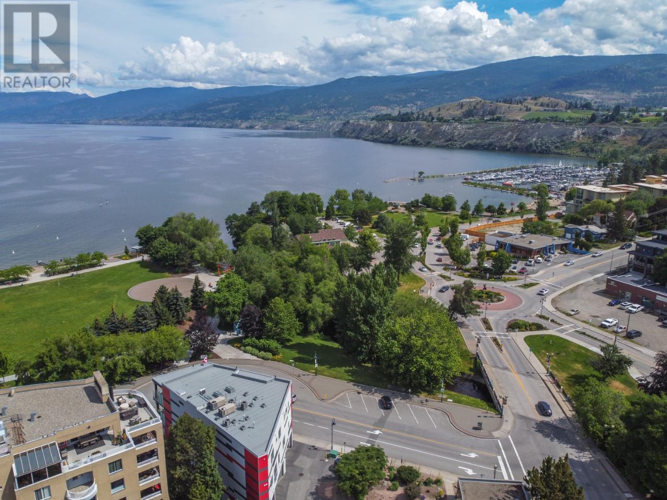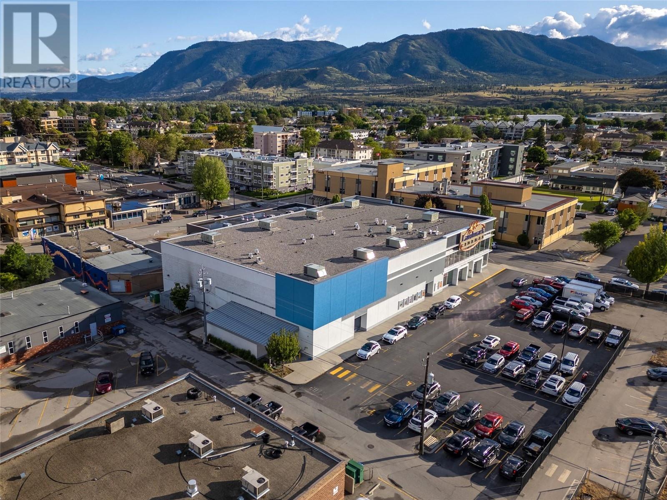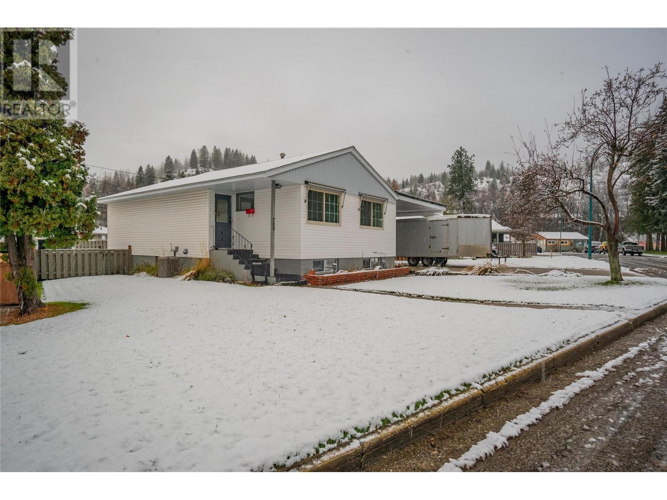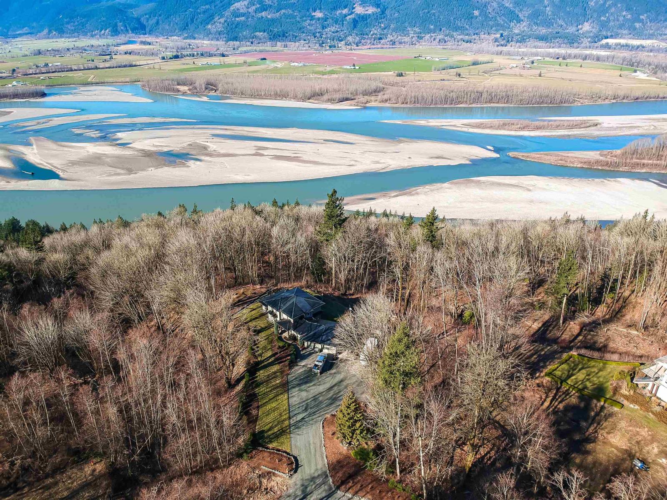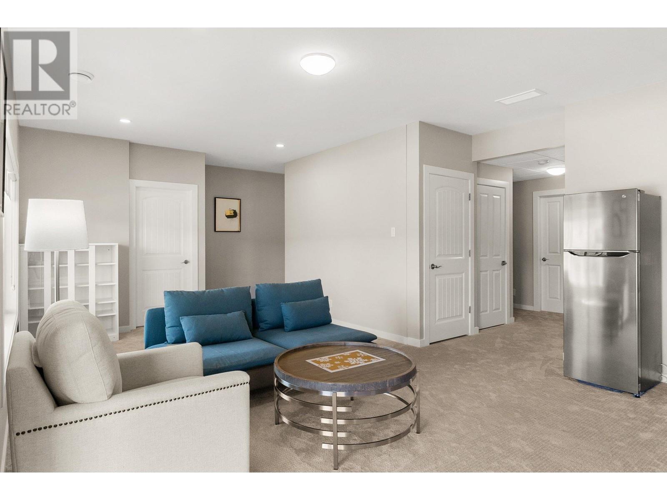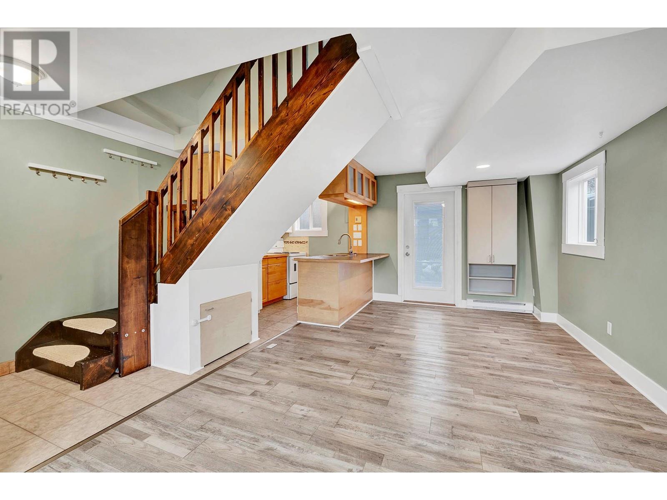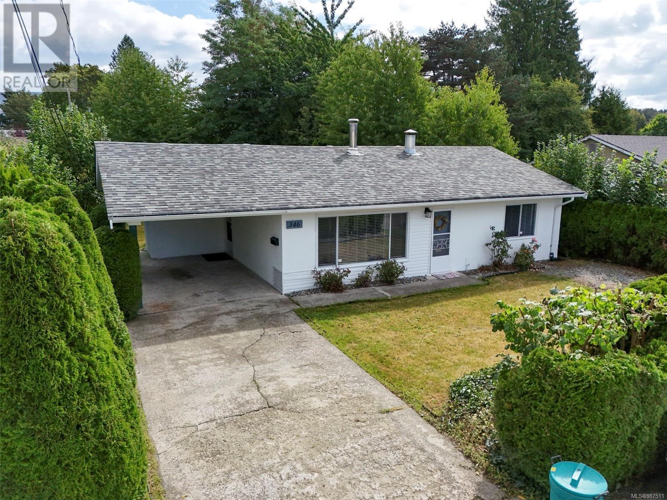194 Racette Way
Okanagan Falls, British Columbia
This stunning lot has an exceptional panoramic view of Skaha Lake. Spanning .58 acres, this property provides ample space to design your dream home, complete with level land that could serve as a yard or building pocket. Choose your own builder and set your own timeline! This site is perfect for those looking to secure a lot where they can one day build their Okanagan dream home. Conveniently located near both Okanagan Falls and Penticton the region is renowned for its wine production, boasting over 10 wineries and 30 vineyards. The unique climate and terrain here are ideal for cool climate varietals, making this area a haven for wine enthusiasts. This lot offers more than just a place to build a house; it provides the opportunity to create lasting memories and live out your Okanagan dreams. Don’t miss the chance to own a piece of paradise in one of British Columbia’s most sought-after regions. The adjacent lot, 198 Racette Way, is also available for purchase which provides you more possibilities. (id:59116)
Royal LePage Locations West
88 Lakeshore Drive Unit# 301
Penticton, British Columbia
If you are a ""think outside the box"" type of person then 88 Lakeshore would be an excellent fit for you! Multiple uses such as owning this building in its entirety living in one of the suites then renting out the other suites, or, it could be more than the 3 residential homes. This location offers C5 – Urban Centre Commercial PURPOSE This zone provides an opportunity for an owner to live and work within the same building. Live in the 2,583 sq. ft. lakeview penthouse and convert the first and second floors into dentist or doctor’s office, medical/health offices, convenience store/retail, business support service, animal clinic and much more. The building itself comprises 3 floors of architectural splendor. Main floor entry offers full size hi-efficiency commercial elevator security controlled for each floor which delivers on a promise of breakthrough quality & unsurpassed engineering excellence. 3 garages, each assigned independently to the 3 homes for a total of up to 9-12 vehicles. Second floor offers 2311 sqft. with a separate titled 686 sqft. suite for guests, rentals or caretaker. This rare and desirable property has a total sq. footage of 6,356 sq. ft. We all know ""location, location, location"" so let's face it, the walking score to shops, restaurants, farmers market & all of what the downtown can offer is at your doorstep and it doesn't get any better than this. This property offers masterclass in luxury, lifestyle, & design. Penticton. Live, Work and Play, Call Now (id:59116)
Royal LePage Locations West
75 Martin Street Unit# 405
Penticton, British Columbia
Condo at Lakeshore Towers, south facing 1 bedroom + 1 den. 1 full bath, 868 sq ft suite sits directly across from one of the most beautiful beaches & lakes in the Okanagan. Lakeshore towers is the only condo complex in Penticton that offers an outdoor pool, hot tub and sauna, 2 fitness rooms, 3 amenity rooms, putting green, secure bike storage, guest suites and exceptional outdoor common area. This beautiful condo is in the heart of the city, steps from the lake and a short stroll to the marina, shopping, incredible restaurants, wineries and breweries. Enjoy the city views from the nice south facing deck. This is a quiet suite due to the building's concrete construction. It also features granite countertops, high end tile and quality appliances. There is 1 secure parking stall and 1 storage locker, 2 pets allowed. (id:59116)
Royal LePage Locations West
1810 Kosmina Road
Vernon, British Columbia
Not often does an industrial building like this become available in Vernon. 1810 Kosmina Road is a standalone building which features a functional layout perfect for distribution, manufacturing and storage business. With 3 dock loading bays, the warehouse area has a large receiving area and 3 separate large bays comprising over 25,000 sqft. These areas include shipping and receiving offices, foreman office and safety room. The building has 3 phase 400 amp power and HVAC services. The office area has multiple front entry doors, reception, private offices, breakout and meeting rooms, lunchroom and more. Plenty of onsite parking for staff and customers and has an outdoor storage area. Available immediately Contact listing agents as there is a potential to lease up to 65,000 sqft. (id:59116)
Venture Realty Corp.
88 Lakeshore Drive
Penticton, British Columbia
If you are a ""think outside the box"" type of person then 88 Lakeshore would be an excellent fit for you! Multiple uses such as owning this building in its entirety living in one of the suites then renting out the other suites, or, it could be more than the 3 residential homes. This location offers C5 – Urban Centre Commercial PURPOSE This zone provides an opportunity for an owner to live and work within the same building. Live in the 2,583 sq. ft. lakeview penthouse and convert the first and second floors into dentist or doctor’s office, medical/health offices, convenience store/retail, business support service, animal clinic and much more. The building itself comprises 3 floors of architectural splendor. Main floor entry offers full size hi-efficiency commercial elevator security controlled for each floor which delivers on a promise of breakthrough quality & unsurpassed engineering excellence. 3 garages, each assigned independently to the 3 homes for a total of up to 9-12 vehicles. Second floor offers 2311 sqft. with a separate titled 686 sqft. suite for guests, rentals or caretaker. This rare and desirable property has a total sq. footage of 6,356 sq. ft. We all know ""location, location, location"" so let's face it, the walking score to shops, restaurants, farmers market & all of what the downtown can offer is at your doorstep and it doesn't get any better than this. This property offers masterclass in luxury, lifestyle, & design. Penticton. Live, Work and Play, Call Now (id:59116)
Royal LePage Locations West
88 Lakeshore Drive Unit# 201
Penticton, British Columbia
If you are a ""think outside the box"" type of person then 88 Lakeshore would be an excellent fit for you! Multiple uses such as owning this building in its entirety living in one of the suites then renting out the other suites, or, it could be more than the 3 residential homes. This location offers C5 – Urban Centre Commercial PURPOSE This zone provides an opportunity for an owner to live and work within the same building. Live in the 2,583 sq. ft. lakeview penthouse and convert the first and second floors into dentist or doctor’s office, medical/health offices, convenience store/retail, business support service, animal clinic and much more. The building itself comprises 3 floors of architectural splendor. Main floor entry offers full size hi-efficiency commercial elevator security controlled for each floor which delivers on a promise of breakthrough quality & unsurpassed engineering excellence. 3 garages, each assigned independently to the 3 homes for a total of up to 9-12 vehicles. Second floor offers 2311 sqft. with a separate titled 686 sqft. suite for guests, rentals or caretaker. This rare and desirable property has a total sq. footage of 6,356 sq. ft. We all know ""location, location, location"" so let's face it, the walking score to shops, restaurants, farmers market & all of what the downtown can offer is at your doorstep and it doesn't get any better than this. This property offers masterclass in luxury, lifestyle, & design. Penticton. Live, Work and Play, Call Now (id:59116)
Royal LePage Locations West
250 Winnipeg Street
Penticton, British Columbia
Churchill Iron Plaza Penticton Inc. (the “Vendor”), is proud to present the opportunity to acquire a ±23,487 square foot retail asset located at 250 Winnipeg Street, Penticton, BC (“Iron City Square”, the “Property” or “Offering”). Built in 2012, the Property is 100% leased until October 31, 2032 to Landmark Cinemas of Canada Inc. (“Landmark” or the “Tenant”), a leading Canadian movie theatre chain that operates in 40 locations across the country. Purpose-built for Landmark, 250 Winnipeg Street is a state-of-the-art facility that caters to the movie-going customer and is renowned for its high-quality service, comfortable seating, and cutting-edge technologies. Iron City Square offers an upscale experience with 4 spacious auditoriums, comfortable seating, and an array of modern amenities. Situated in the heart of Downtown Penticton, the Property is surrounded by a thriving community, offering an array of shopping, dining, and entertainment options. With its prime location and unrivaled amenities, Iron City Square is the perfect investment opportunity for anyone looking to own a piece of the entertainment industry. (id:59116)
Royal LePage Kelowna
709 Hermia Crescent
Trail, British Columbia
Welcome to this beautifully renovated 3-bedroom, 2-bathroom home that combines modern updates with unbeatable convenience. Located directly across from a serene park and a trusted daycare, this property is ideal for families or anyone seeking a vibrant yet peaceful community. Step inside to discover a bright, open-concept living area with stylish finishes and thoughtful upgrades. The quaint, updated kitchen features stainless steel appliances, great light, and an eating bar. There are two spacious bedrooms, a full bathroom and two storage closets on the main floor. The lower level offers a third bedroom, three piece bathroom, large rec room with cozy gas fireplace, and a space that would be a perfect office or could be converted to a 4th bedroom if needed. You also have a laundry and utility space - with mechanical upgrades in the last 5 years. Outside, enjoy the benefits of a low-maintenance yard—perfect for relaxing weekends without the hassle of upkeep. The property also offers great parking options, including space for multiple vehicles or recreational toys. With its prime location near local amenities, this home is a rare find. Don’t miss the chance to make it yours—schedule a showing today! (id:59116)
RE/MAX All Pro Realty
163 Lakehill Road
Kaleden, British Columbia
Located in the highly sought-after Kaleden community! This well-maintained rancher offers stunning views across its private .22-acre expanse. On the main level you will find the spacious kitchen, cozy living area with gas fireplace and 3 bedrooms, including the primary suite with an ensuite, all conveniently located on the same floor. Head downstairs, you'll discover the walkout basement with an oversized family room, 2 additional rooms, a separate workshop accessible from outdoors, and generous storage space. The garage was transformed into a legal hair studio, now a self-contained suite with 1 bed/ 1 bath and private entry, potential opportunity for a mortgage helper! Upgrades include new windows, A/C, Furnace, new appliances and exterior paint. The spacious yard provides the perfect setting for hosting and is complemented by ample parking for multiple vehicles. (id:59116)
Chamberlain Property Group
8 8111 160 Street
Surrey, British Columbia
Welcome to Coyote Ridge in Fleetwood! If you're looking for an end unit townhome that feels like a home then you just found it. This spacious 2 level townhome has 3 large bedrooms plus a den and 2.5 bathrooms with a bonus loft area, great for a rec room or kids play area. Recent renos include a fully renovated kitchen with all new SS appliances, new laminate flooring and fresh paint. Spacious living room features vaulted ceiling and a gas fireplace. Double side-by-side garage with ample storage plus extra parking on the driveway. Enjoy outdoor gatherings in the private backyard with a walk-out deck. Amenities include a clubhouse and playground for the kids. Central location in Fleetwood, footsteps away from all amenities, shopping, future skytrain and highway! (id:59116)
Century 21 Coastal Realty Ltd.
Coldwell Banker Universe Realty
12707 113b Avenue
Surrey, British Columbia
Welcome to this spacious 4 bedroom 3 bath house with a 1-bed mortgage helper. Tastefully renovated with an open floor plan, new quartz countertops, new kitchen cabinets, glass slate backsplash, new flooring, a modern gas-insert fireplace, SS appliances, and beautiful decorative walls for your artwork displays. The backyard features a custom-built oversized covered 16'x15' gazebo on a massive 18'x32' deck for your long-awaited summer BBQ gatherings of any size. This home is centrally located within walking distance of the Scott Road Skytrain station & the new North Surrey Rec Center and quick access to the Pattullo Bridge & Hwy 17. Offers as they come! Property sells "as is." (id:59116)
Woodhouse Realty
5 6366 126 Street
Surrey, British Columbia
Welcome to SUNRIDGE ESTATES in the heart of Panorama Ridge! If you're looking for an end unit townhome that feels like a home then you just found it. This spacious 3 level townhome has 4 large bedrooms and 2.5 bathrooms with a DOUBLE SIDE BY SIDE GARAGE & is one of the LARGEST floor plans in the complex. This unit is on the quieter side of the complex and features a spacious living, dining and family area on the main floor. Oversized basement bedroom can be used as an office space, kids playroom or entertainment area leading to a privately fenced backyard, making it a perfect home for a growing family. Easy access to major highways, close to Tamanawis Park, transit, shopping and schools. (id:59116)
Century 21 Coastal Realty Ltd.
Coldwell Banker Universe Realty
15 3103 160 Street
Surrey, British Columbia
Master on the main floor, end unit in the very sought after PRIMA complex. Meticulously maintained, 3400+ sq ft of meticulously maintained living space. Air Conditioning, updated Gourmet kitchen, light fixtures & high end appliances. A spacious master bdrm w/ a large walk-in closet & spa like ensuite w/ large walk-in shower & double sinks. Upper floor offers 2 spacious bdrms, both w/ large walk-in closets. Open loft area is airy & bright; perfect for a creative space or office area. Basement offers a full wetbar & large recreation room wired for projector, spacious bdrm w/ walk-in closet, 3 pc bathroom, large storage room. South facing private yard backing onto greenspace & extended covered patio. Minutes from Morgan Creek Golf Course, great schools & shopping! (id:59116)
RE/MAX 2000 Realty
43207 Salmonberry Drive, Chilliwack Mountain
Chilliwack, British Columbia
DEVELOPMENT OPPORTUNITY! 20 acres zoned HR and out of the ALR. Density of up to 35 single family lots, many with tremendous views of the mighty Fraser River. The property features a custom built 3 bedroom, 2 storey home with open concept main floor living. All bedrooms are up each with their own walk in closet, large windows to capture the views and beauty of mother nature. * PREC - Personal Real Estate Corporation (id:59116)
RE/MAX Nyda Realty Inc.
9800 18 Street Unit# 9
Dawson Creek, British Columbia
Tired of Renting? Step into your very own haven with this stunning manufactured home without breaking the bank. QUICK POSSESSION AVAILABLE!! This rare find 50X20 manufactured home is nestled in the quiet part of the park, welcoming you with an open living room area adorned with a big bay window that floods the space with natural light. The spacious eat-in kitchen comes fully equipped with all appliances, ample cabinetry, and plenty of counter space. The home features beautiful hardwood flooring throughout. Down the hall, you'll find 2 cozy bedrooms and 1 well-appointed bathroom. The master bedroom boasts an extensive closet plus a walk-in closet, offering plenty of storage space. BONUS: Tankless water heater and Central Air! If you're ready to call this beautiful place your home, call now to set up a viewing before it's gone! (id:59116)
Exp Realty
2062 Sixth Avenue
Rossland, British Columbia
Fantastic Upper Rossland location close to schools, playing fields, the arena, skate park and the community gardens!! Situated on a private .15 of an acre lot on a dead-end street with two patios, a fire pit area, a small pond, a mature producing pear tree, concord grape vines, a ready to plant veggie patch and a climbing wall, this property is a peaceful oasis shaded by large maple trees and perfect for a young family. So close to the school fields that you can watch your kids play there from the back yard. Lots of recent renovations with a brand new kitchen, new stainless steel appliances, two new bathrooms, new flooring throughout including gorgeously refinished fir floors in the main living area and primary bedroom. One bedroom with a 2 piece ensuite on the main floor and three bedrooms upstairs. The walkout basement has a laundry area, a workshop area and tons of storage. Single car (23'5"" x 11'3"") garage with a 6'9"" h x 9'2"" w door) accessed via Seventh Ave. has a separate (but disconnected) electrical service so there is workshop potential as well as a large storage shed (12'11"" x 9'1"") underneath. Contact your REALTOR? today - easy to show and quick possession is possible. (id:59116)
Century 21 Kootenay Homes (2018) Ltd
2715 Golf Course Drive Unit# 26
Blind Bay, British Columbia
*** MOTIVATED SELLERS, IMMEDIATE POSSESSION AVAILABLE ***- When you think ""55+ Retirement Living"" what comes to mind? Do you picture a bright 2 Bed/2 Bath home with spacious layout all on one level? How about luxury features such as quartz countertops & fingerprint resistant S/Steel appliances including a gas range with air fryer in the Kitchen, Top down/Bottom up window shades throughout, & a massive Primary Bedroom Suite with 90 sq ft 5 pc Ensuite PLUS a huge walk-in closet? Do you think of the comfort of a hi-efficiency gas furnace with heat exchanger & A/C, as well as a gas fireplace in the great room? Do you want a double garage, plus double wide driveway for 2 more parking places, & additional visitor parking right across the street? What about a 4 ft crawl space for extra storage? Outside, maybe you'd like an upgraded covered Patio extending the entire width of your home & surrounded by beautiful ""No-to-Low Maintenance"" custom landscaping? Finally: if it needs to be close enough to drive your golf cart to & from the golf course, or just a few minutes in the car to reach beaches, marinas, trails, & amenities, then you have found the right place! THIS HOME IS ALL THAT AND MORE!! (id:59116)
Fair Realty (Salmon Arm)
Fair Realty (Sorrento)
103 Eagle Drive
Kaleden, British Columbia
Picture yourself on a sunny day, sitting under your gazebo in the backyard, overlooking the serene beauty of St. Andrews Golf Course. Better yet, imagine unwinding in this peaceful community after a great game of golf, surrounded by forests, green grass, and a friendly neighborhood that embraces pets and the finer things in life. This property boasts ample parking and a spacious double-car garage with plenty of storage. Above, you'll find an updated 2-bedroom home that's perfect for a small family or a couple seeking to escape the city life. As you step through the front entry, you're greeted by a view of the dining area. To the left, a custom-made kitchen by Ellis Creek Kitchens (2018) features modern appliances and offers a seamless flow into a cozy TV/visiting area. On the other side of the house, the inviting living room is filled with natural light- a perfect spot to unwind during the day or relax peacefully in the evenings. The master bedroom includes a spacious walk-in closet, a sink/vanity area, and a private 2-piece bathroom for added convenience. Additionally, there's a second bedroom and a den, with new flooring installed throughout the home in 2018. The current owners' attention to detail is evident, creating a warm and welcoming atmosphere from the moment you step inside. Out back, enjoy the expansive patio area featuring garden space, charming gazebo, and underground irrigation to keep everything lush and green. (id:59116)
Exp Realty
Oakwyn Realty Okanagan
671 Yorkville Street
Kelowna, British Columbia
Built in 2018 5 Bedroom A/C cooling central custom home. 9 ft ceiling. 2 beds up and 3 down. 2 laundries. Bright and open with great mountain, valley, and city views. Fully finished walk-out basement. Large double garage just over 500 sqft. Minutes distance to the International Airport, prized golfing at Quail Ridge, UBCO campus, Aberdeen Hall, and bus stops to take you straight to downtown. Fully landscaped front and back yards with underground irrigation system. Current monthly rent income is $5700.00 Property Management available. (id:59116)
Metro Edge Realty
870 Mcqueen Drive Unit# 112
Kamloops, British Columbia
This fantastic and easily manageable end-unit townhouse has two well-laid-out levels; the main floor is bright and open, while the upper floor has three rooms and two bathrooms. the exterior is a private and fully fenced property with tall six-foot-tall panels in the front and a large deck for entertaining in the back of the townhouse. You will be surprised with how much storage this home has as it has been well planned for those living here and also includes a storage unit right next to this townhouse in the strata plan. Just starting your home ownership or looking to downsize to an easy-to-maintain property or find your next investment property, this home can suit so many different buyers! Don't miss your chance on this great deal. (id:59116)
RE/MAX Real Estate (Kamloops)
1306 10523 University Drive
Surrey, British Columbia
AMAZING VIEWS & FANTASTIC LOCATION AT GRANDVIEW COURT! This SUPER BRIGHT, south facing one bdrm plus den unit features an OPEN LAYOUT & LARGE MASTER BEDROOM with HUGE WINDOWS to fully appreciate the VIEW! Storage locker & 1 stall in secure underground as well as amenities including exercise rm & sauna/steam rm. Very clean, well managed, family & friendly building with security surveillance & live in caretaker. Fully rainscreened in 2001 & recently re-piped. SUPER CONVENIENT LOCATION where the bus stops outside your front door & you can walk to sky train, parks, shopping, City Hall, library, SFU campus, recreation centre, plus QUICK ACCESS to major routes by car! Great place to start or downsize! (id:59116)
Royal LePage - Brookside Realty
312 Railway Avenue
Kitimat, British Columbia
Discover a fantastic investment opportunity in the heart of Kitimat's service centre; minutes to downtown Kitimat and to both industrial sites - Rio Tinto Alcan & LNG Canada. This well-maintained multi-tenant commercial property boasts a strategic location and features a diverse mix of longtime tenants who have established a solid presence in the community. With a mix of industrial retail sales & warehouse/storage (including high bay doors) as well as second story office spaces, flexibility to use space as one or keep it demised as currently occupied - well-built space with many options to future proof your investment. Sitting on 1.63 acres; with lots of flat level ground available to build more rentable space or offer secure lay down/parking. Offering attractive cap rate, with the reliability of fantastic anchor tenants. (id:59116)
Century 21 Northwest Realty Ltd.
B 2790 Myra Pl
Courtenay, British Columbia
Welcome home to this 3-bed, 2.5 bath half duplex only a stone's throw from family friendly Sandwick Park and the new hospital. This bright family oriented home is just minutes from every amenity one could ask for. The main floor offers an extra large foyer, open concept living and a versatile laundry/mud room with 2 piece bath. Upstairs you'll find a fantastic layout with 2 good size bedrooms, large main bath and a primary offering a 3 piece ensuite and walk in closet. Enjoy the southern exposure back yard with patio space, the perfect place for summer bbq's and family entertainment. Additionally the home offers an oversized single car garage for the hobby enthusiast + plenty of storage. The large driveway offers ample parking and the home is located on a quiet cul-de-sac. Check out this beautiful, sunny and bright home today. (id:59116)
RE/MAX Ocean Pacific Realty (Crtny)
346 Day Rd
Duncan, British Columbia
Charming and freshly updated over the holidays, this 2-bedroom, 1-bathroom home offers cozy, main-level living in a prime location. The bright, functional layout features a spacious kitchen with ample storage and easy outdoor access. The private backyard is bordered with mature trees plus fruit trees such as cherry and plum, while featuring a covered porch and storage sheds providing both outdoor space and extra storage options. Generous RV parking adds extra convenience. Ideally situated near schools, parks, trails, the Cowichan River, and town, this home is ideally situated for convenience and outdoor activities. This move-in-ready gem offers both comfort and accessibility in a desirable neighborhood. (id:59116)
RE/MAX Island Properties

