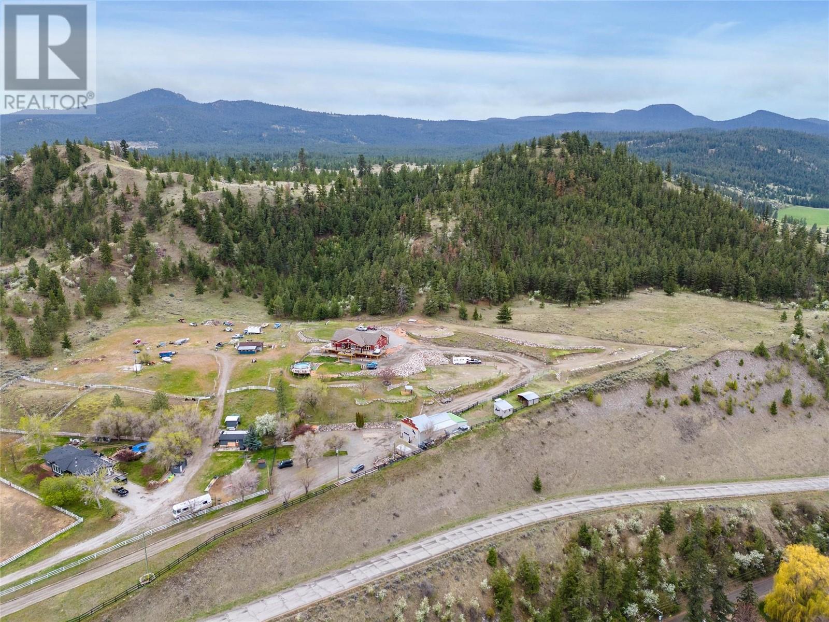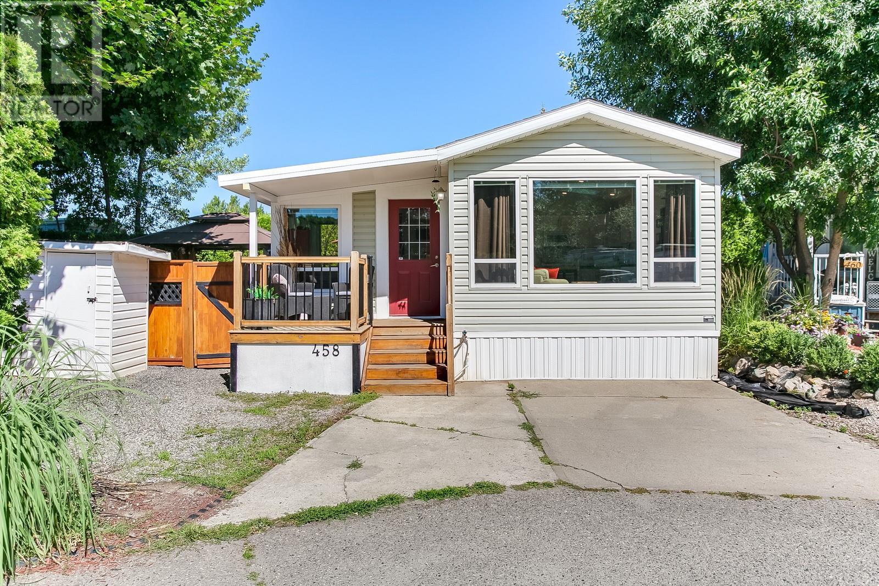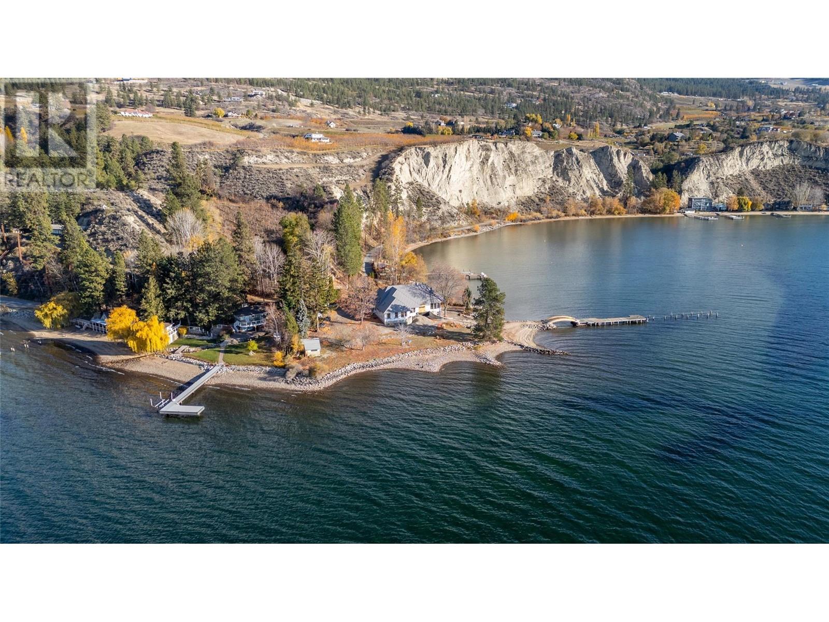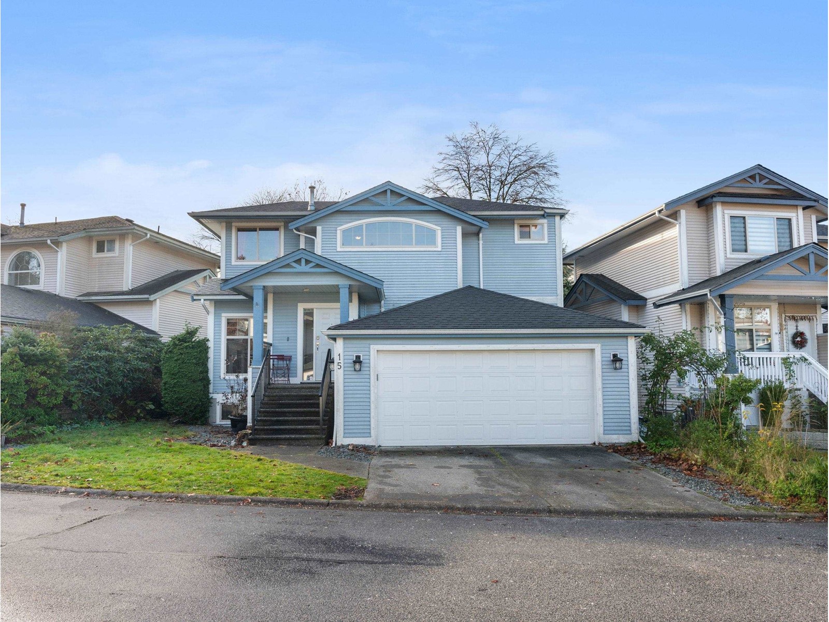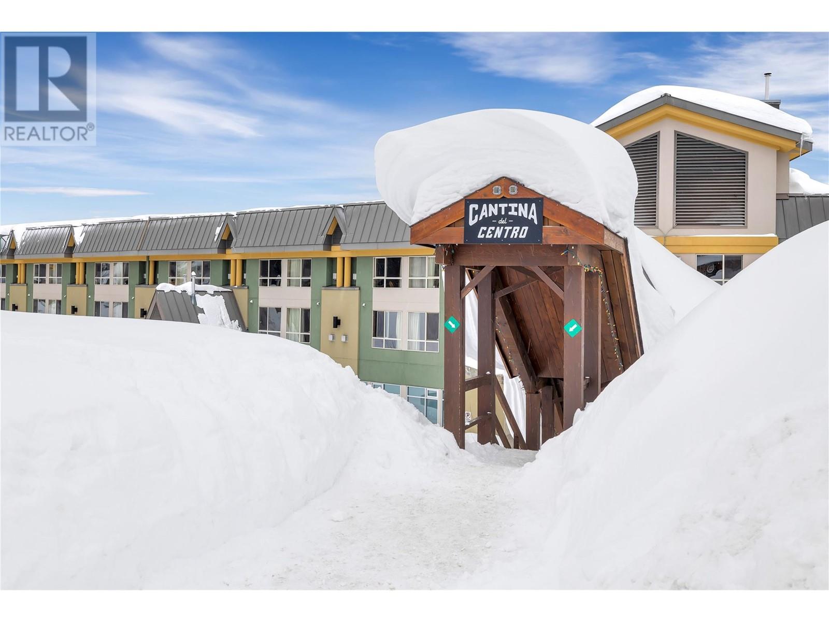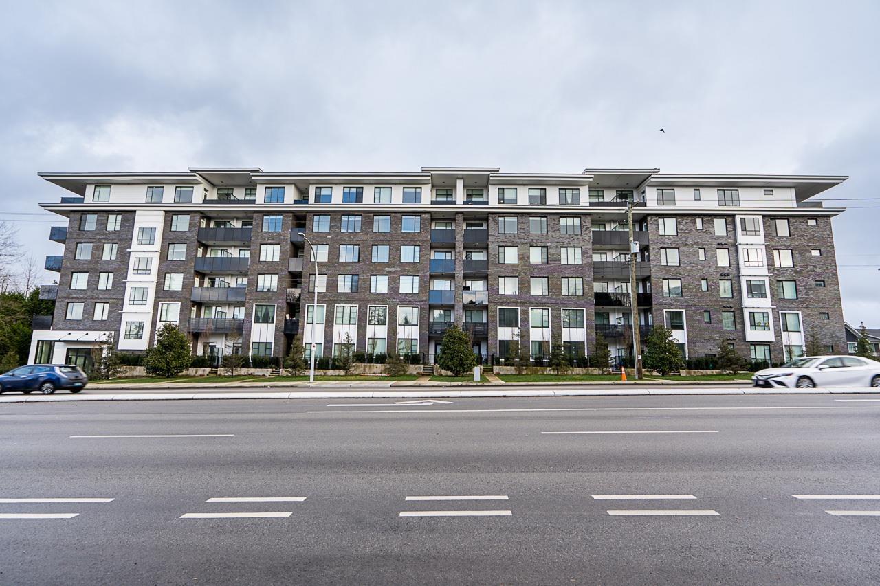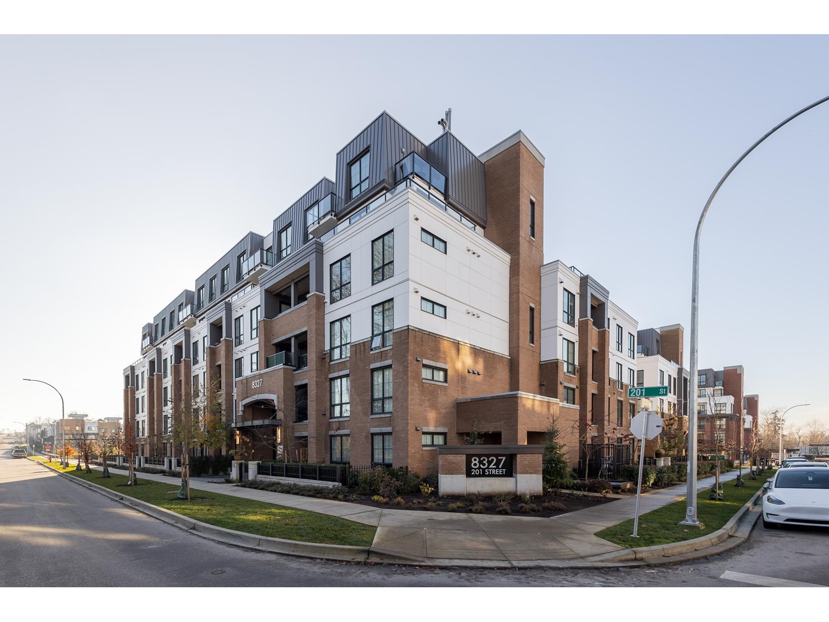7629 Barnhartvale Road
Kamloops, British Columbia
This sprawling property features a large 56'10x17'2(34 wide at front) shop with a rental suite, plus 3 additional residences within the main home built in 2012. Nestled against 1000 acres of Crown land, it offers stunning views & access to walking & horseback riding trails. Adjacent to an equestrian center & just 2km from Eagle Point Golf Course. The main home spans 3 levels with all essential amenities on the main floor: 3 bedrooms including a primary suite with walk-in closet & large ensuite, office, a vast open concept living room, laundry, spacious kitchen/dining area & a bathroom. Above, a loft adds 2 bedrooms, a storage room & a family room. Downstairs hosts a games room, additional family room & a bathroom, 2 private 2-bedroom suites, each 1000 sq ft with separate amenities & outdoor access. Other features include 200-amp electrical service, LED lighting, 9-ft ceilings, on-demand hot water, a 6-burner gas range & a unique 3-sided fireplace. Outdoor life thrives with an 1800sqft deck, partly covered with a hot tub, gas BBQ, heaters, speakers, & glass railing. Additional assets include a loft apartment above the shop, shop has a music room, large storage space additional 4 pc bathroom & over height door/ceiling. 3 RV sites, a 21’ pool, 18-zone sprinkler system & comprehensive security. The fenced property also boasts garden beds, pasture, animal shelters & fruit trees. Shop & house have separate septic systems & close to Kamloops amenities. (id:59116)
Century 21 Assurance Realty Ltd.
1661 Bann Street
Merritt, British Columbia
Great mortgage helper to begin your investment portfolio with this solid family home currently tenanted downstairs. The welcoming Mill Creek kitchen next to the family room draws family & friends together as meals are prepared. Eat on the attached deck or in the dining room featuring a cozy 3 sided fireplace next to the living room. This .23ac property features a generous level fenced backyard, great for your children or pets to play, enjoy social gatherings & bbqs. Benefit from the local warm summer growing season and plant a garden. 2 car garage & RV parking. Downstairs 2 bedroom suite with electric heat has its own covered patio and entrance. Consider sharing the purchase making it more affordable to get your start in real estate. Call the listing agent today for a viewing! All measuremts approx, (id:59116)
Exp Realty (Kamloops)
106 5888 144 Street
Surrey, British Columbia
Townhouse, open concept layout. Living room with electric fireplace, kitchen with granite counters, Dining room, powder room & walkout patio. Master offers his/hers walkthrough closet. Bedroom and powder on lower floor. Balcony off kitchen. Easy access to Hwy 10 & walk to amenities.Family oriented complex and neighbourhood. (id:59116)
RE/MAX Performance Realty
31943 Hillcrest Avenue
Mission, British Columbia
Get out of your condo and get into a home! Discover this charming 3-bedroom, 1-bath home on a quiet street with friendly neighbors, perfect for investors! Recently updated with fresh paint, new doors, trim, and flooring, this property is move-in ready. Enjoy a spacious interior with ample storage and a large, low-maintenance backyard featuring astroturf-no grass to cut! Relax in your private hot tub, and take advantage of the garage, carport, and paved driveway offering plenty of parking. With great potential for development, this property is an exceptional investment opportunity or just a great place to grow your family. Don't miss out-schedule a viewing today! (id:59116)
Royal LePage Little Oak Realty
11269 89 Avenue
Delta, British Columbia
Lovingly maintained by the ORIGINAL OWNERS, this CUSTOM-BUILT (Larry Bourne Homes) 4 BEDROOM home is ready for its next chapter! Tastefully updated in 2023 with WIDE PLANK vinyl flooring throughout, new baseboards, elegant lighting fixtures. Enjoy a custom white kitchen with quartz counters with stylish gold accents, a pantry, and SS appliances. The unique floor plan features a spacious family room off the kitchen, 2 cozy gas fireplaces, and ample storage. The carport has been converted to a BREEZWAY with a storage/workshop space. PLUS, there's a separate entrance offering suite potential. Enjoy the fully fenced, private backyard with lush greenery. Move-in ready for families or a fantastic opportunity for investors/ builders! Zoning allows for duplex. (id:59116)
Royal LePage - Wolstencroft
2020 Van Horne Drive Unit# 13
Kamloops, British Columbia
Discover this beautifully updated 3-bedroom, 3-bathroom townhouse in bare land strata that allows pets and rentals eith restrictions. Boasting over $150,000 in upgrades, this turn-key home features a brand-new kitchen with granite countertops, all new stainless steel appliances, and a gas stove, complemented by engineered hardwood, carpet, and tile flooring throughout. Large windows showcase stunning valley views, while the private backyard with a deck and natural gas hookup offers the perfect space for outdoor living. Additional highlights include a fully renovated ensuite with a built-in closet, a new Valor gas fireplace, a 2-car garage, visitor parking, and major updates such as a new hot water tank, furnace, A/C, and central vacuum. Perfectly suited for first-time buyers or low-maintenance downsizers, this home is conveniently located near transit, recreation, TRU, and Costco. Contact the listing agent for more information or to book a viewing! All measurements are approx, buyer to confirm if important (id:59116)
Exp Realty (Kamloops)
3603 27 Avenue Unit# 13
Vernon, British Columbia
Charming & Convenient Townhome in Hamilton Place (55+ adult community) – Walk to Everything! Hamilton Place is the ideal retirement community where comfort, convenience, and low-maintenance living come together! Located just a few blocks from downtown Vernon, park the car at home and enjoy easy access to shopping, dining, and recreation. This beautifully maintained home offers everything you need, including a garage PLUS a 2nd PARKING SPACE and a private, fenced backyard with a privacy hedge. STAND OUT features are: Comfort & Convenience – C/A conditioning and a built-in vacuum; “Modern plumbing – mostly PEX”; Osmosis water filtration system. Need a spacious & functional layout? Main floor living includes the primary bedroom which features a walk-in closet, updated 4-piece ensuite. You'll also find the 3-piece main bath with shower, vanity, 2 medicine cabinets, & laundry with overhead storage. A beautiful kitchen with many upgrades including extra kitchen cabinetry, new stove & new dishwasher, pantry cabinet section for extra storage, & cozy sitting area. There is a full basement offering a 3rd bedroom, tons of storage, workshop area, and large unfinished area to expand your living footprint. Other upgrades to be noted are updated laminate flooring & stairs, interior painting, baseboards/mouldings, window coverings, lighting and more! This is the perfect home for those looking to downsize from a LARGE HOUSE without sacrificing quality, privacy, or convenience. (id:59116)
Royal LePage Kelowna
415 Commonwealth Road Unit# 458
Kelowna, British Columbia
Discover perfect resort-style living in the heart of the Okanagan at 458-415 Commonwealth Rd. This charming 1-bedroom, 1-bathroom home boasts 633 sq ft of modern, move-in ready comfort, tucked among the trees on a 3,315 sq ft lot. Enjoy sleek finishes like a barn door, large soaker tub, California closet, in-floor heating, gas stove, and on-demand hot water. Ideal for vacationers and retirees, this 19+ community allows kids for 3 months a year and features pre-paid lease to 2046 with no PTT. With maintenance-free living and low annual fees, you'll have more time to relish the fantastic amenities: pools, hot tubs, a fully equipped gym, tennis and pickleball courts, basketball court, golf course, woodworking, exercise classes, bingo, and live bands every Thursday. The large deck and gazebo under a magnificent maple tree provide a serene outdoor retreat. Pet-friendly with rental opportunities, this home is a rare gem in a vibrant, active community. Vendor take back financing available. (id:59116)
Vantage West Realty Inc.
4575 Mill Road
Naramata, British Columbia
An exceptional opportunity awaits! Don’t miss your opportunity to own this rare “Trophy Legacy Property” and enjoy the Okanagan lifestyle you deserve for generations to come. First time on the market in 35 years, this .78-acre parcel features 350 ft of waterfront with sandy beaches and dock on Mill Bay Point, Naramata, B.C. Nestled in the heart of South Okanagan wine country, this rare property offers unmatched privacy, sweeping lake views, southwest-facing orientation that ensures all-day sunshine and stunning sunsets. What is unique about this property is it awaits your vision. With nearly 5000 sq. ft. spread across 2 levels, you'll have a blank slate ready to be customized to your preferences. Need 5 bedrooms, no problem this home has been fitted to add or takeaway bedrooms or bathrooms. Main floor living offering spectacular lake views inclusive of a walk out lower level. Heating cables for radiant floor heating have been installed in the home and garages. There is ample space to create a masterpiece that takes full advantage of this scenic backdrop. Imagine private patios, tranquil pathways meandering to the water’s edge. Naramata is renowned for some of the most coveted real estate in the region. This exceptional waterfront property offers the potential to be subdivided into 2 lots. No Speculation Tax. Seller will provide contact details of the custom home builder to complete your dream if required. (id:59116)
Chamberlain Property Group
Royal LePage Locations West
15 8675 209 Street
Langley, British Columbia
2 Storey | 4 BED | 3 BATH | 2563 sqft | Welcome to The Sycamores... This charming detached bare-land strata offers timeless appeal with a classic floorplan! Natural light floods the interior through ample windows and open floor plan. Perfectly located for families, it's within walking distance of Alex Hope Elementary, Walnut Grove Secondary, and Walnut Grove Community Centre. Everyday convenience is at your fingertips, with Save-On-Foods, cozy cafes, and other amenities just moments away! (id:59116)
Oakwyn Realty Ltd.
259 Cain Rd
Galiano Island, British Columbia
Welcome to the Sunny Bay chalet on Galiano Island! This extremely rare OCEANFRONT ACREAGE with a legal dock, a ''seaside cottage'' ready for your ideas, and lower level suite as a mortgage helper! The spacious open concept mail level of this 2994 sq ft home offers a gorgeous open floor plan with 2 bedrooms plus den/office and wrap around deck to fully enjoy the breathtaking views of Whaler Bay. With a greenhouse, mature fruit trees and plenty of space to grow your own food, the beautiful 1.42 acre lot is perfectly situated just moments to the Sturdies Bay Ferry terminal, quaint Sturdies Bay Village and all the recreation and conveniences Galiano has to offer. Other features include 5.5 gpm well with great water, 2015 roof replacement, new heat pump, and double carport. Seize this fantastic opportunity! (id:59116)
RE/MAX Island Properties
2 1620 Peninsula Rd
Ucluelet, British Columbia
Business Opportunity: Waves 'N Shaves Hair Salon, Ucluelet, BC. Located in the vibrant heart of Ucluelet, BC, Waves 'N Shaves Hair Salon offers a unique turnkey operation for entrepreneurs and investors. This established salon enjoys a prime central location in Davison Plaza, ensuring high visibility and steady foot traffic. Renowned for its quality service and customer satisfaction, it has become a favored destination for both locals and tourists. The business comes fully equipped with a private esthetics room featuring a professional esthetician chair, modern custom-built salon furniture, high-quality equipment, and a comprehensive inventory, with the option to negotiate additional selected items. Please note, the majority of the artwork displayed within the salon is not included in the sale, which allows the new owner to personalize the decor. The sale is complemented by a favorable lease that secures the operational space for sustained performance. This is more than a business sale—it's a chance to invest in a lifestyle in one of BC's most picturesque coastal towns. Ideal for an experienced stylist seeking ownership, a young entrepreneur looking for guidance from the previous owner, or an investor interested in a profitable venture, Waves 'N Shaves offers a solid foundation for growth and success. Act quickly to seize this exceptional opportunity in a thriving community. For more details or to arrange a viewing, please contact us today. (id:59116)
460 Realty Inc. (Uc)
3944 6th Ave
Port Alberni, British Columbia
If you have been searching for a project, this could be the one! Don't miss out on this incredible chance to own this centrally located property near schools and transportation. Sold as is, where is. (id:59116)
RE/MAX Mid-Island Realty
398 Marine Dr
Ucluelet, British Columbia
Welcome to your ocean-view haven in Ucluelet, BC—a place where every sunset over the Pacific ignites a sense of wonder. Step inside to discover a home built around breathtaking vistas: imagine preparing meals in an open-concept kitchen with a feature island that opens into a dining and family room bathed in natural light and panoramic ocean views. The living room, with its inviting propane fireplace and elegant wood floors, becomes the perfect stage for daily conversations and quiet moments of reflection. A spacious sundeck extends the living space outdoors, offering uninterrupted views of the vast Pacific, while a large detached workshop—equipped with power, dual RV-height doors, and a standard door—awaits your creative vision, perhaps as a secondary dwelling. This thoughtfully designed home caters to every facet of everyday living. Gather with loved ones in the heart of the home where laughter and cherished memories are made—like the unforgettable birthday parties held in the backyard. Practical comforts abound, from the convenient main-floor laundry and three-piece bathroom to the upstairs primary bedroom that treats you to serene views of both forest and ocean, complemented by a private ensuite. Two additional bedrooms, a full bathroom, and a sprawling bonus room complete the upper level. Nestled in a quiet neighborhood that feels delightfully remote, you’re only a 5-10 minute walk from the beach, trails, schools, and grocery store. Appreciate the modern touches—a heat pump, EV charger, covered veranda, and attached double garage—all enhancing daily comfort and sustainability. As the current owners move to a larger community to support their children’s growing passions, they leave behind a home filled with heartfelt memories. Imagine your life here, surrounded by the very best of the West Coast. Call to arrange a private viewing. (id:59116)
Royal LePage Pacific Rim Realty - The Fenton Group
B 990 1st St
Courtenay, British Columbia
Incredible deck, no yard work and no strata fees! Discover urban living in this brand new 3 bedroom, 3 bath, 3 level, executive duplex with views of the Puntledge River! Offering a well thought out open plan enjoy an abundance of large windows for lots of natural light. The main floor features a good size kitchen, with Tafisa cabinets and quartz countertops, Open to your dining and living area enjoy easy access to your large spacious deck, for year round BBQ's and entertaining! Upstairs does not disappoint with a large primary bedroom with double closets, 4 piece ensuite and front facing for river views! Also upstairs is a 4 piece bathroom plus two additional bedrooms. With a low maintenance yard, this home offers the perfect blend of convenience and tranquility. Immerse yourself in a vibrant lifestyle - just a stroll away from scenic trails for walking or biking or walk to all downtown amenities!$7,000 appliance credit included at closing (id:59116)
Royal LePage-Comox Valley (Cv)
4479 Victoria Quay
Port Alberni, British Columbia
This prime 3,016 sq ft commercial building is situated on a highly visible corner lot with ample parking onsite and on street, offering incredible potential for any business. Zoned C3, the property is currently home to a popular and well-established restaurant that has been serving the community for over 20 years. The spacious building features commercial kitchen, walk in fridge, lots of storage, 3 guest baths and a large covered patio, perfect for outdoor dining or hosting events. Located just across from the Victoria Quay Riverfront Park, the site benefits from foot traffic, attracting both locals and tourists year-round. With its unbeatable location and long-standing reputation, this property presents an excellent opportunity for investors looking to capitalize on a thriving area. **This sale is for the building and NOT the business.Viewings by appointment only. Do not contact restaurant or staff** All measurements are approximate and must be verified if important. (id:59116)
RE/MAX Of Nanaimo - Dave Koszegi Group
6024 Jake's Pl
Nanaimo, British Columbia
This 2-bedroom, 2-bathroom townhome is a great opportunity for a handyman to complete unfinished renovations and add value. Located next to an elementary school and within walking distance to shopping, offices, and transit, it offers ultimate convenience. The main level features a tiled entry, powder room, gas fireplace, and access to a private patio. The galley kitchen has an updated light fixture, and the living/dining area features crown molding. Upstairs, the primary bedroom has a large closet and semi-ensuite, while the second bedroom opens to a newly upgraded deck. A full bath and stacking laundry complete this level. Additional features include a built-in vacuum, new interior paint, updated flooring in the powder room, and a $485/month strata fee. Don’t miss this chance to finish the updates and make it your own! All measurements are approximate and should be verified if important. (id:59116)
Exp Realty (Na)
5340 Big White Road Unit# 231
Big White, British Columbia
Fantastic studio in the heart of Big White village. Welcome to this investors dream studio apartment in the Inn at Big White, ski season fully booked. Buy and start making income right away. This fully furnished and well-appointed unit sleeps up to four and features a convenient kitchenette and a cozy corner fireplace to cozy up to after you hit the slopes. The Inn offers exceptional amenities, including an outdoor pool and hot tub, a fitness room, and an on-site restaurant. Strata fees cover water, gas, internet, cable, and more, making this a hassle-free retreat. Located in the Village Centre, you’re just steps away from all the shops, restaurants, and activities Big White has to offer. With one underground parking stall included, this property is an ideal base for enjoying everything the resort has to offer. Take advantage of the newly expanded accessibility to Big White, with direct flights from Los Angeles, Toronto, and Montreal via Alaska Airlines. Just an hour from YLW, immerse yourself in a winter wonderland renowned for the best snow in North America. Fully exempt from the Foreign Buyer Ban, Foreign Buyers Tax, Speculation Tax, Empty Home Tax, and Short-Term Rental Ban (id:59116)
Sotheby's International Realty Canada
7700 Porcupine Road Unit# 3-104
Big White, British Columbia
This beautifully appointed 3-bedroom, 2-bathroom condo boasts 12’ ceilings and is fully furnished with exquisite furniture and décor, creating a cozy and inviting mountain retreat. Turn-key and year to go for this winter season. Located directly on the ""Sun Run"" with unbeatable ski access to four major chairlifts. Relax on your covered deck with a private hot tub overlooking the slopes, offering the perfect spot to unwind after a day on the mountain. Additional features include underground parking, making it easy to arrive and hit the slopes, in-unit laundry for added convenience, hardwood, granite, stainless appliances, maple cabinetry, beverage center with fridge, wine storage behind a custom iron gate, heated slate flooring in entryway and both bathrooms. GST paid and this unit has never been rented, it shows like new! Well run strata with full time building manager year round. Don’t miss this opportunity to own a piece of Big White’s finest ski-in/ski-out real estate! With direct flights from cities like Los Angeles, Toronto, and Montreal, and just an hour from YLW, Big White is more accessible than ever. Known for some of the best snow in North America, this resort offers a winter wonderland experience. Best of all, this property is fully exempt from the Foreign Buyer Ban, Foreign Buyers Tax, Speculation Tax, Empty Home Tax, and Short-Term Rental Ban, providing a rare opportunity for international buyers. LIVE WHERE YOU PLAY! (id:59116)
Sotheby's International Realty Canada
5340 Big White Road Unit# 327
Big White, British Columbia
Top floor unit at The Inn at Big White. Welcome to this great mountain getaway with an open layout and located perfectly in the village center, within walking distance to restaurants, the gondola down to Happy Valley, and other amenities, and great ski-in/ski-out access. The complex features an outdoor pool and hot tub, underground parking, and a restaurant. This is the perfect unit for families looking to add convenience and adventure. (id:59116)
Sotheby's International Realty Canada
6604 207 Street
Langley, British Columbia
Welcome home this stunning home offers room for the whole family with over 3000sq ft of living space. The main floor layout flows with perfection spacious formal living and dining area. Then you have your Kitchen and eating area which overlooks your family room, perfect for entertaining! Tons of natural light and mountain views from your patio. The backyard is fully fenced with outdoor kitchen and seating area ready for those summer bbqs. Upstairs youll find 3 spacious bedrooms with a loft/flex space which you could make a 5th bedroom if needed. Downstairs is suitable if needed with separate entrance, massive living space and a very generous bedroom. So much potential with this home and the pride in ownership shines it's a "10"! Gemstone lighting so youll never have to hang lights again (id:59116)
Royal LePage - Wolstencroft
416 13623 81a Avenue
Surrey, British Columbia
Welcome to Kings Landing II by Dawson + Sawyer! Built in 2021, this 3 bed and 2 bath unit features a well designed open-concept floor plan, sleek finishes, and ample natural light with modern kitchen, S/S appliances, quartz countertops, big island with storage and laminate flooring. Prime location with transit at your doorstep, it is steps away from Bear Creek Park, Costco, and restaurants. In the catchment area of Bear Creek Elementary and Frank Hurt Secondary. 1 parking and 1 storage locker. Ideal choice for professionals or small families. Book your private showing today! (id:59116)
City 2 City Real Estate Services Inc.
D508 8327 201 Street
Langley, British Columbia
A Rare Opportunity Awaits! This exceptional east-facing corner 1-bedroom unit on the 5th floor offers windows in every room, bathing the space in natural light. The standout feature? A huge 382 sq. ft. wraparound balcony, perfect for extra space all year around. The bedroom is thoughtfully separated from the living areas, making this anything but cookie-cutter. Tucked on the quiet side of the building, you're steps away from the vibrant dining, shopping, and charm of Latimer Village. 1 Parking & 1 locker. One bedroom condos don't get much better than this. (id:59116)
Royal LePage Sterling Realty
209 31930 Old Yale Road
Abbotsford, British Columbia
Welcome to this meticulously maintained spacious 2 bed 2 bath unit in the desirable west Abbotsford Royal Court. Enjoy the tranquility of 55+ living. The kitchen boasts plenty of cabinets, counter space, newer appliances and large opening to the dining room. Large living room with slider doors that open to the 130 (approx) square foot enclosed balcony with vinyl decking & AC. Other details include crown molding, ensuite, plenty of storage space in the unit + 2 storage lockers. There is also secured underground parking, a workshop and a recreation room with a kitchen for those social events. All of this conveniently located within walking distance to banks, shops, clinic etc. All you have to do is move right in. Sorry no pets. (id:59116)
Royal LePage Elite West

