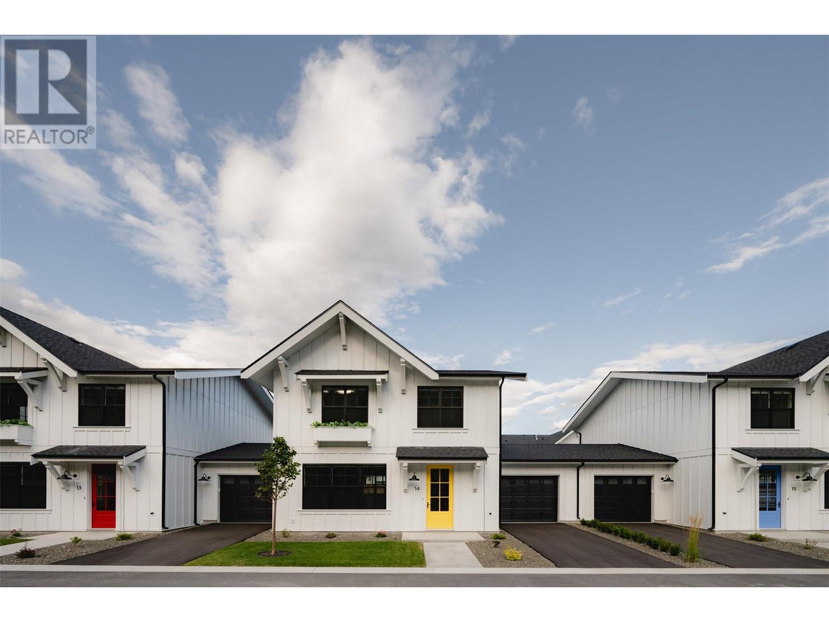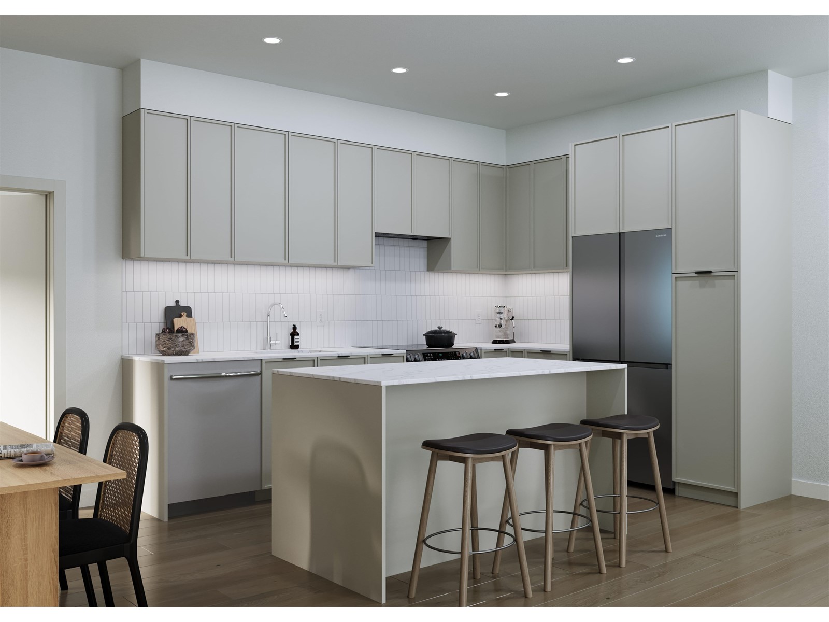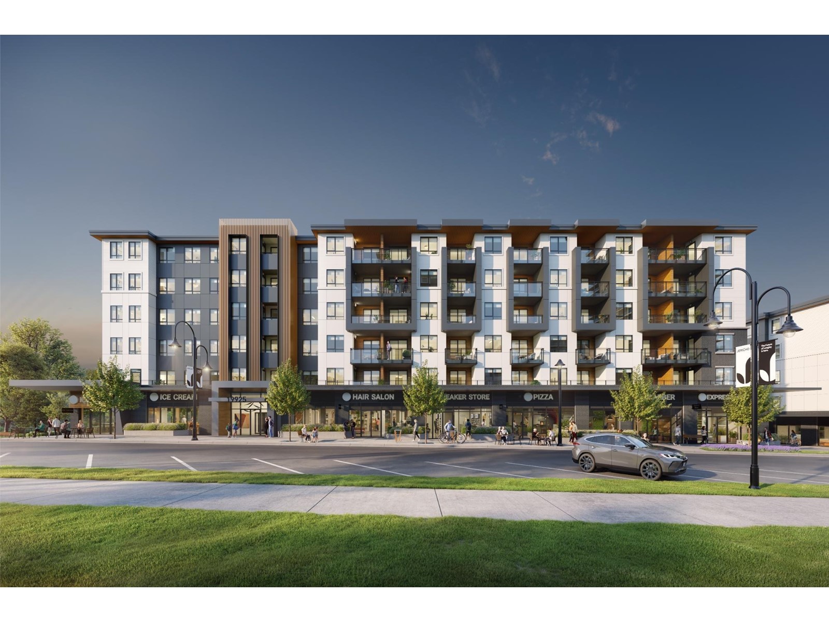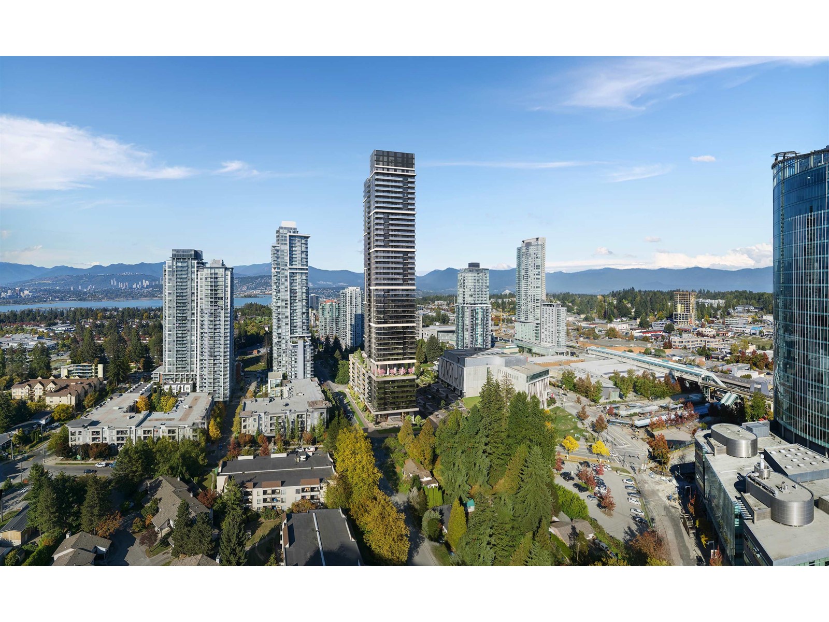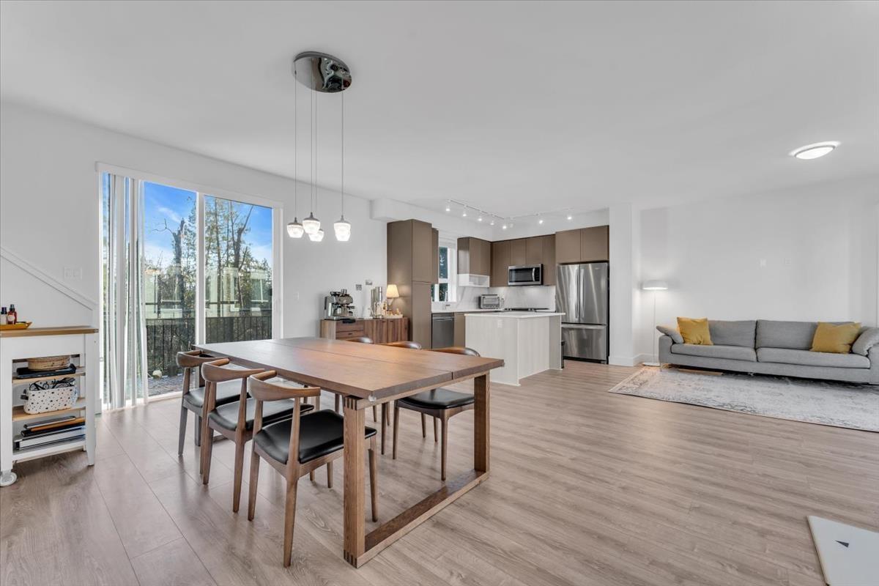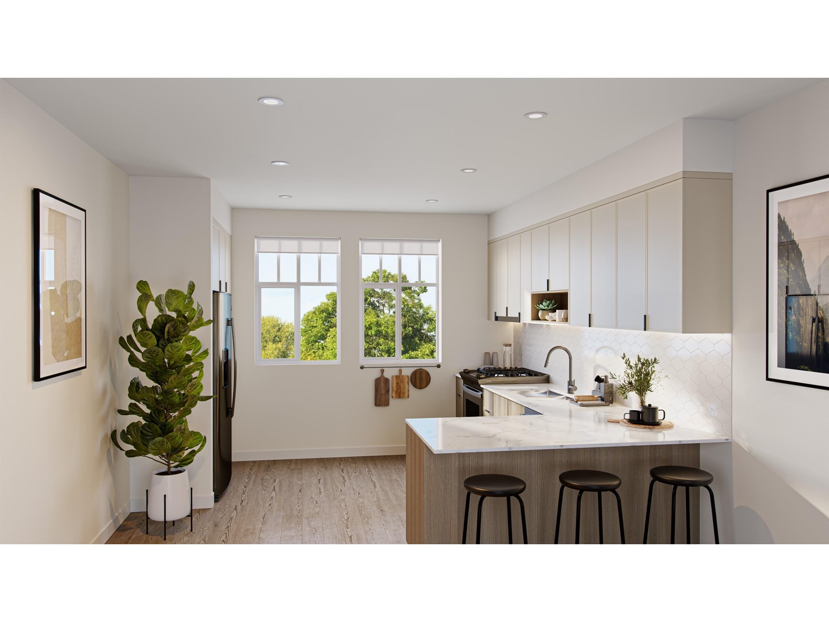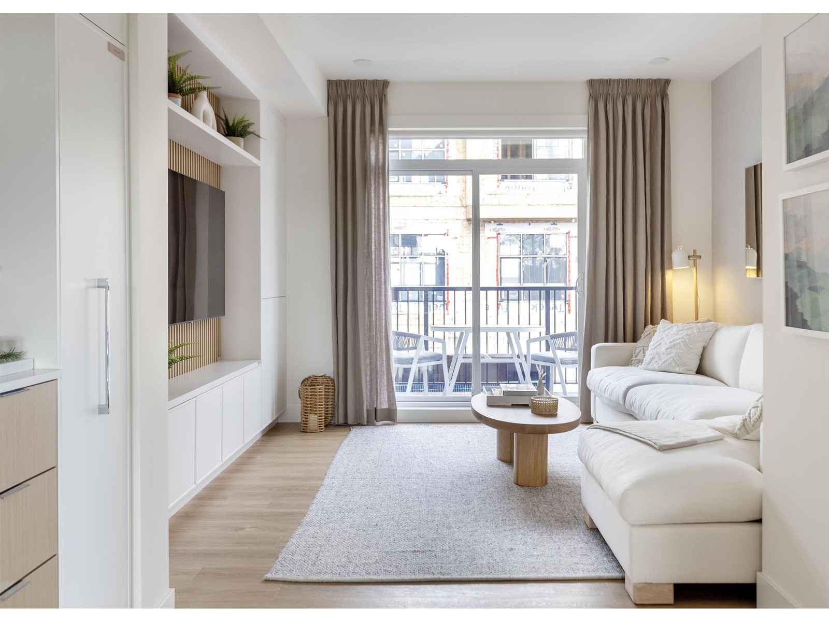16202 96a Avenue
Surrey, British Columbia
Welcome to this stunning 9-bedroom, 7-bathroom 3-storey home in the heart of Fleetwood! Situated on a spacious 7,000+ sq ft lot, this beautifully designed property offers high ceilings, elegant finishes, & plenty of space for the whole family. The main floor features separate family and living areas, a large kitchen + spice kitchen and 2 bedrooms. Upstairs we have 4 large bedrooms each with washrooms attached. Bonus Rec Room downstairs along with two mortgage helper suites (2+1) perfect for additional income. Conveniently located close to the upcoming SkyTrain station, parks, shopping, top-rated schools, and easy access to major highways. Don't miss the chance to own this incredible family home in one of Surrey's most desirable neighborhoods! OPEN HOUSE FEB 15-16 (SAT & SUN), 1PM TO 4PM. (id:59116)
Exp Realty Of Canada
2868 139 Street
Surrey, British Columbia
This beautiful custom built home is located in a peaceful cul-de-sac at WEST ELGIN ESTATES. Solid quality finishing with mouldings, detailed millwork. Over 12,000 sqft lot and 5361 sqft living space. Main floor with living, dinning, family room, open concept kitchen office and eating area. Master bedroom on main, with spa like en-suites & oversize walk-in closet. Second floor with 3 more bedrooms. Basement with a master bedroom and additional 2 bedrooms. Loft space above 3 car garage. Chantrell Creek Elementary and Elgin Park Secondary. (id:59116)
RE/MAX Crest Realty
32679 Avalon Crescent
Abbotsford, British Columbia
Recently renovated 3000 SQFT home is situated on a spacious 9500+ SQFT lot located within walking distance to 7 Oaks Mall, Abbotsford Hospital, schools, and Mill Lake Park. This home features 4 bedrooms and 2 fully renovated washrooms upstairs. The kitchen features new appliances, including a gas range, dishwasher, and fridge. The home offers 2-zone Sonos speakers, smart home automation, and pre-installed security cameras with private networking. The kitchen includes a 10-foot island with built-in storage, and a new deck, paved patio, and retaining walls. Additionally, it has a wheelchair accessible 2 bedroom basement suite and a separate rec room with full washroom. Additional updates - a hot water on-demand system and a high efficiency furnace. OPEN HOUSE SAT & SUN FEB 15 & 16, 2PM - 4PM (id:59116)
Exp Realty Of Canada
106 14295 103a Avenue
Surrey, British Columbia
Welcome to ZENITH @ GUILDFORD. We are excited introducing Surrey's 1st Environmentally-sustainable GREEN ROOF technology into Surrey's beautiful landscape. Presales are now starting on this new exciting 6 storey low rise Condominium Building. There are 66 units ranging from spacious Studios to our large 3 bdrm and 2 bath units. Come visit our beautiful Showhome and Scale Model on display and find out all the perks & benefits that a GREEN ROOF brings. Lots of promotions & discounts going on now for limited time plus low deposit structure on next 10 homes sold. Boasts a Deluxe rooftop lounge, fully equipped Gym, spacious Party room/Kitchen, RI EV, A/C included, Parking Spot & Storage. Visit our Presentation Centre at 14847 108 Ave, Surrey Mon-Thur 2-5PM Sun-Sat 12-5pm. (id:59116)
Homelife Benchmark Titus Realty
101 14295 103a Avenue
Surrey, British Columbia
Welcome to ZENITH @ GUILDFORD. We are excited introducing Surrey's 1st Environmentally-sustainable GREEN ROOF technology into Surrey's beautiful landscape. Presales are now starting on this new exciting 6 storey low rise Condominium Building. There are 66 units ranging from spacious Studios to our large 3 bdrm and 2 bath units. Come visit our beautiful Showhome and Scale Model on display and find out all the perks & benefits that a GREEN ROOF brings. Lots of promotions & discounts going on now for limited time plus low deposit structure on next 10 homes sold. Boasts a Deluxe rooftop lounge, fully equipped Gym, spacious Party room/Kitchen, RI EV, A/C included, Parking Spot & Storage. Visit our Presentation Centre at 14847 108 Ave, Surrey Mon-Thur 2-5PM Sun-Sat 12-5pm. (id:59116)
Homelife Benchmark Titus Realty
204 14295 103a Avenue
Surrey, British Columbia
Welcome to ZENITH @ GUILDFORD. We are excited introducing Surrey's 1st Environmentally-sustainable GREEN ROOF technology into Surrey's beautiful landscape. Presales are now starting on this new exciting 6 storey low rise Condominium Building. There are 66 units ranging from spacious Studios to our large 3 bdrm and 2 bath units. Come visit our beautiful Showhome and Scale Model on display and find out all the perks & benefits that a GREEN ROOF brings. Lots of promotions & discounts going on now for limited time plus low deposit structure on next 10 homes sold. Boasts a Deluxe rooftop lounge, fully equipped Gym, spacious Party room/Kitchen, RI EV, A/C included, Parking Spot & Storage. Visit our Presentation Centre at 14847 108 Ave, Surrey Mon-Thur 2-5PM Sun-Sat 12-5pm. (id:59116)
Homelife Benchmark Titus Realty
209 14295 103a Avenue
Surrey, British Columbia
Welcome to ZENITH @ GUILDFORD. We are excited introducing Surrey's 1st Environmentally-sustainable GREEN ROOF technology into Surrey's beautiful landscape. Presales are now starting on this new exciting 6 storey low rise Condominium Building. There are 66 units ranging from spacious Studios to our large 3 bdrm and 2 bath units. Come visit our beautiful Showhome and Scale Model on display and find out all the perks & benefits that a GREEN ROOF brings. Lots of promotions & discounts going on now for limited time plus low deposit structure on next 10 homes sold. Boasts a Deluxe rooftop lounge, fully equipped Gym, spacious Party room/Kitchen, RI EV, A/C included, Parking Spot & Storage. Visit our Presentation Centre at 14847 108 Ave, Surrey Mon-Thur 2-5PM Sun-Sat 12-5pm. (id:59116)
Homelife Benchmark Titus Realty
401 14295 103a Avenue
Surrey, British Columbia
Welcome to ZENITH @ GUILDFORD. We are excited introducing Surrey's 1st Environmentally-sustainable GREEN ROOF technology into Surrey's beautiful landscape. Presales are now starting on this new exciting 6 storey low rise Condominium Building. There are 66 units ranging from spacious Studios to our large 3 bdrm and 2 bath units. Come visit our beautiful Showhome and Scale Model on display and find out all the perks & benefits that a GREEN ROOF brings. Lots of promotions & discounts going on now for limited time plus low deposit structure on next 10 homes sold. Boasts a Deluxe rooftop lounge, fully equipped Gym, spacious Party room/Kitchen, RI EV, A/C included, Parking Spot & Storage. Visit our Presentation Centre at 14847 108 Ave, Surrey Mon-Thur 2-5PM Sun-Sat 12-5pm. (id:59116)
Homelife Benchmark Titus Realty
1308 Cedar Street Unit# 5
Okanagan Falls, British Columbia
A premium 3 bed, single car garage, Scandinavian farmhouse-inspired townhome located in Okanagan Falls. Just a short driving distance to award winning wineries, world class golf course, Apex Ski Resort and the City of Penticton. This home features a modern and relaxing atmosphere with 9 foot ceilings on the main level of living providing an open concept with natural light. Take advantage of the bright and airy kitchen space perfect for family nights or entertaining. The bathrooms are in a wood and stone blend with tile wrapping from the floors onto the walls. Located upstairs are 3 spacious bedrooms with same level laundry. Don't forget about the outdoor space, enjoy BBQs and family fun. Contact the listing broker for a full information package. Measurements are all approximate. (id:59116)
Parker Real Estate
307 19952 79a Avenue
Langley, British Columbia
Jericho Park - Your Gateway to the Future! Rising at the intersection of 200th Street and 80th Avenue, Jericho's Masterplan Community stands at the centre of it all. Landmark community with shops + services and plenty of amenities to enjoy. This one bedroom + den home includes 30" Samsung appliance package, chic cabinetry in your choice of color scheme, livable floorplans, parking, storage and bicycle storage included! Amenities include dog parks, rooftop terrace, gym, lounge, sports simulator. Live, work and enjoy all that Jericho has to offer! Homes also include AC in the living room and 0% assignment only $1,500 admin fee. Visit the Sales Gallery today! (id:59116)
Century 21 Coastal Realty Ltd.
410 19952 79a Avenue
Langley, British Columbia
Jericho Park - Your Gateway to the Future! Rising at the intersection of 200th St and 80th Ave, Jericho's Masterplan Community stands at the centre of it all. Landmark community with shops + services and plenty of amenities to enjoy. This one bedroom + den home includes a 30" Samsung appliance package, chic cabinetry in your choice of color scheme, livable floorplans, parking, storage and bicycle storage included! Amenities include dogparks, rooftop terrace, gym, lounge, sports simulator. Live, work and enjoy all that Jericho has to offer. Homes also include AC in the living room and 0% assignment only $1,500 admin fee. Visit the Sales Gallery today! (id:59116)
Century 21 Coastal Realty Ltd.
205 19952 79a Avenue
Langley, British Columbia
Jericho Park - Your Gateway to the Future! Rising at the intersection of 200th Street and 80th Avenue, Jericho's Masterplan Community stands at the centre of it all. Landmark community with shops + services and plenty of amenities to enjoy. This two bedroom home includes 30" Samsung appliance package, chic cabinetry in your choice of color scheme, livable floorplans, parking, storage and bicycle storage included! Amenities include dog parks, rooftop terrace, gym, lounge, sports simulator. Live, work and enjoy all that Jericho has to offer! Homes also include AC in the living room and 0% assignment only $1,500 admin fee. Visit the Sales Gallery today! (id:59116)
Century 21 Coastal Realty Ltd.
407 10284 133a Street
Surrey, British Columbia
The future of Surrey is here. Its dynamic presence represents the energy, connectivity, and opportunities of a global city. Live in the midst of it all at The Manhattan. 418 elevated residences in a modern, world-class tower and multiple floors of loft-style amenities that echo the epitome of New York living - a lifestyle of convenience, cultural richness, and exclusive access to extraordinary experiences. OPEN DAILY 12-5PM. CLOSED ON FRI. (id:59116)
Prima Marketing
503 10284 133a Street
Surrey, British Columbia
The future of Surrey is here. Its dynamic presence represents the energy, connectivity, and opportunities of a global city. Live in the midst of it all at The Manhattan. 418 elevated residences in a modern, world-class tower and multiple floors of loft-style amenities that echo the epitome of New York living - a lifestyle of convenience, cultural richness, and exclusive access to extraordinary experiences. OPEN DAILY 12-5PM. CLOSED ON FRI. (id:59116)
Prima Marketing
333 Longspoon Drive Unit# 37
Vernon, British Columbia
Beautifully maintained and recently updated townhome represents the absolute best value that Predator Ridge has to offer! Spacious south-facing updated kitchen allows daylight to flood in highlighting the freshly painted cabinets, newer gas stove, dishwasher and updated hardware and lighting. A functional nook, ideal for morning coffee, opens through french doors out to a cozy patio enhanced by an electric custom awning, xeriscape garden and brand new privacy fencing. Beyond the kitchen is a generous dining area, 2 pce bathroom and a comfortable living room with gas fireplace. New paint and lighting fixtures throughout, engineered vinyl plank flooring up and down and newly carpeted stairs that lead to the upper floor to a generous primary bedroom with ensuite, a second bedroom with its own ensuite and a laundry washer/dryer closet. Newly carpeted front stairs lead you down to the main foyer to an oversized tandem garage area perfect for a car, golf cart and workshop. Epoxy flooring, metal heavy duty suspended shelving and custom shelving provide plenty of room for extra storage. This property offers a wonderful sense of house while still enjoying the benefits of lock-and-leave luxury condo living. Enjoy the Predator Ridge/Okanagan lifestyle – golf, year-round dining, fitness centre, pool, endless biking/hiking/walking trails, tennis/pickle ball and more! AVAILABLE FOR QUICK POSSESSION. OPEN HOUSE January 25, 2025 12:00 - 2:00pm. (id:59116)
Sotheby's International Realty Canada
333 Longspoon Drive Unit# 31
Vernon, British Columbia
Warmth and comfort blend together in this tastefully renovated residence with meticulous attention to detail. This beautiful 2-bedroom, 2.5 bath townhome offers a wonderful sense of “house” while still enjoying the benefits of luxury condo living.The main living area features a a bright open floor plan, with a freshly updated contemporary kitchen w matching marble countertop, Blanco sink, new GE Cafe double oven induction range, flush mount hood fan, updated plumbing and lighting, a built-in desk and coffee bar w custom Elm countertop and a 2pc bath w heated floors. Birch hardwood throughout the main floor flows to the cozy living room w updated gas f/p framed in custom-built cabinetry, Elm wood mantle harvested specifically for this home and a nook w large built-in desk lends itself to working from home. Upstairs is the primary bedroom and 3 pc ensuite w generous sized closets, motorized Hunter Douglas Silhouette blinds, washer/dryer closet and a large second bedroom w 4 pc ensuite. A lower-level flex room is finished to main floor quality w carpet and electric heating, perfect for a theatre/exercise room. Newer water tank, humidifier, circulating water pump and air exchanger in the mechanical room. Epoxy flooring in the garage and built-in cabinets for storage. Garden doors off the kitchen w Phantom Screens open to private patio area w gas bbq hook-up. Predator Ridge offers a year-round lifestyle and unparalleled amenities with two of Canada’s finest golf courses. (id:59116)
Sotheby's International Realty Canada
10 5378 198 Street
Langley, British Columbia
Blending urban convenience and a sense of community, Marilyn on the Park is Sync Properties' newest townhome development within the exciting transformation of Langley City's reimagined Nicomekl neighbourhood. Set against the backdrop of Brydon Park, Marilyn is a boutique collection of 43 contemporary three and four-bedroom townhomes thoughtfully designed with young families in mind. MOVE IN READY UNITS AVAILABLE! (id:59116)
Prima Marketing
51 9688 162a Street
Surrey, British Columbia
This modern townhome features an OPEN CONCEPT boasting an INCREDIBLE VIEW overlooking a serene GREENBELT offering privacy and modern living. This 3-bedroom, 2.5-bathroom has a gourmet kitchen featuring stainless steel Whirlpool appliances, a gas range, quartz countertops, and overlooks a spacious backyard-perfect for relaxing or entertaining. Upstairs, the primary suite boasts vaulted ceilings, a walk-in closet, and a spa-inspired ensuite, while two additional bedrooms provide natural light and comfort. A double side-by-side garage offers ample storage. Easy access to schools, Tynehead Park, T&T Supermarket, Guildford Mall, and major routes. Pet- and rental-friendly, this Canopy home perfectly combines comfort and convenience. Open House: Saturday, Jan 25th 1-4pm. (id:59116)
Exp Realty
157 2350 165 Street
Surrey, British Columbia
Spring 2025 completion. THE LOOP by Gramercy Developments, spanning an incredible city block in a tree-filled setting with Loop walking trail inside the community. Purposefully planned, indoor amenities include 'The Hideaway' 2 storey clubhouse and 'The Locker' fitness building. Walking distance to Edgewood Elementary, Grandview Secondary, Grandview aquatic centre, and Morgan Crossing. This spacious Jr.3 Bed Crosby Plan featuring forced-air heating, tankless hot water system, rough in EV charging, vinyl plank flooring and pull out pantry. Personalizations include: central AC, herringbone flooring and more. Presentation centre with 3 display homes open 12-5 Saturday to Wednesday. $18,000 Buyer's incentives. Call now for details! (id:59116)
Fifth Avenue Real Estate Marketing Ltd.
151 2350 165 Street
Surrey, British Columbia
Move in Ready! THE LOOP by Gramercy Developments, spanning an incredible city block in a tree-filled setting with Loop walking trail inside the community. Purposefully planned, indoor amenities include 'The Hideaway' 2 storey clubhouse and 'The Locker' fitness building. Walking distance to Edgewood Elementary, Grandview Secondary, Grandview aquatic centre, and Morgan Crossing. This spacious Jr.3 Bed Crosby Plan featuring forced-air heating, tankless hot water system, rough in EV charging, vinyl plank flooring and pull out pantry. Personalizations include: central AC, herringbone flooring and more. Presentation centre with 3 display homes open 12-5 Saturday to Wednesday. AC & BBQ gasline Included! Call for special buyer's incentives! (id:59116)
Fifth Avenue Real Estate Marketing Ltd.
171 2350 165 Street
Surrey, British Columbia
Spring 2025 completion. THE LOOP by Gramercy Developments, spanning an incredible city block in a tree-filled setting with Loop walking trail inside the community. Purposefully planned, indoor amenities include 'The Hideaway' 2 storey clubhouse and 'The Locker' fitness building. Walking distance to Edgewood Elementary, Grandview Secondary, Grandview aquatic centre, and Morgan Crossing. This spacious Jr.3 Bed Hudson 2.0 Plan featuring forced-air heating, tankless hot water system, rough in EV charging, vinyl plank flooring and pull out pantry. Personalizations include: central AC, herringbone flooring and more. Presentation centre with 3 display homes open 12-5 Saturday to Wednesday. $18,000 Buyer's incentives. Call now for details! (id:59116)
Fifth Avenue Real Estate Marketing Ltd.
1802 30 Street
Vernon, British Columbia
A freehold, SINGLE FAMILY HOUSE for ONLY $599k!!! Excellent starter home or investment property! Are you a first time home buyer with pets and wanting to stay away from strata? Then this corner lot property will be a perfect fit for you! This 2 bedroom, 1.5 bath home is within walking distance to Vernon Jubilee Hospital and it is an excellent location for a young family, with lovely park & playground (Armoury Park) right across the street. This single family home has a fully fenced yard with a spacious garage that is wired with 220 volts! This home will need some updating and TLC, but bring all of your ideas to make this cute home yours. All the amenities you need in Vernon are within minutes of your front door, this is truly the perfect family home or investment property. Hurry because a single family home at this price will not last long so be QUICK! (id:59116)
Value Plus 3% Real Estate Inc.
3875 204a Street
Langley, British Columbia
This classic 1974 rancher in the heart of BROOKSWOOD offers INCREDIBLE POTENTIAL & timeless charm. Sitting on nearly HALF ACRE (19,362 sqft/0.44 acres) of prime land, this property is a PERFECT CANVAS for your RENOVATION vision, with POTENTIAL FOR DEVELOPMENT/SUBDIVIDING/BUILDING YOUR DREAM HOME. Boasting 4 bed, 2.5 bath & 2,600 sq. ft. of functional, well-maintained living space, the home provides both comfort & versatility. Nestled in a FAMILY-FRIENDLY NEIGHBOURHOOD & just mins from Brookswood Secondary, Belmont Elementary, Noel Booth Park, golf clubs, horse riding facilities & picturesque trails. Don't miss this RARE OPPORTUNITY to invest in SPACE, LOCATION & OPPORTUNITY. Showings by Appt outside of Open House on Thurs Feb 13th 530PM-7PM. OPEN HOUSE Sat & Sun Feb 15th & 16th @ 1-4PM. (id:59116)
Exp Realty Of Canada
4849 Swanson St
Port Alberni, British Columbia
Welcome to this inviting rancher nestled in the prime location of North Alberni, where a quiet, laid-back neighborhood offers the perfect sanctuary from the hustle and bustle. As you step inside, the heart of the home reveals a modern, open-concept living kitchen adorned with sleek stainless appliances, seamlessly flowing into the adjoining dining area—ideal for entertaining family and friends. The spacious living room, featuring a natural gas fireplace and a charming bay window, creates a warm and inviting atmosphere for cozy evenings. This single-floor residence is designed for effortless everyday living, boasting modern sensibilities in a highly walkable neighborhood. The primary bedroom offers a serene retreat with its three-piece ensuite bathroom, while two additional bedrooms provide ample space for family or guests. A second full bathroom and a dedicated laundry room enhance the home's functionality, ensuring that daily routines are both comfortable and convenient. Step outside to discover some of the best restaurants in town, a grocery store, school, pharmacy, and the scenic Kitsuksis walkway—all within walking distance. Despite its central amenities, the home maintains a peaceful ambiance, giving you the best of both worlds. You'll appreciate the thoughtful features throughout, including a heat pump for efficient heating and cooling, updated PEX plumbing, upgraded electrical service, and stylish while durable vinyl plank flooring. The fenced backyard with a vehicle gate provides security and privacy, while the covered sundeck and carport offer additional outdoor living space and convenience. The current owners are moving to accommodate their aging parents, seeking a larger home to share cherished moments together. As they bid farewell to this beloved residence, they invite you to imagine yourself creating your own special memories here. Don’t miss the opportunity to make this exceptional home yours. Call to arrange a private viewing today! (id:59116)
Royal LePage Pacific Rim Realty - The Fenton Group









