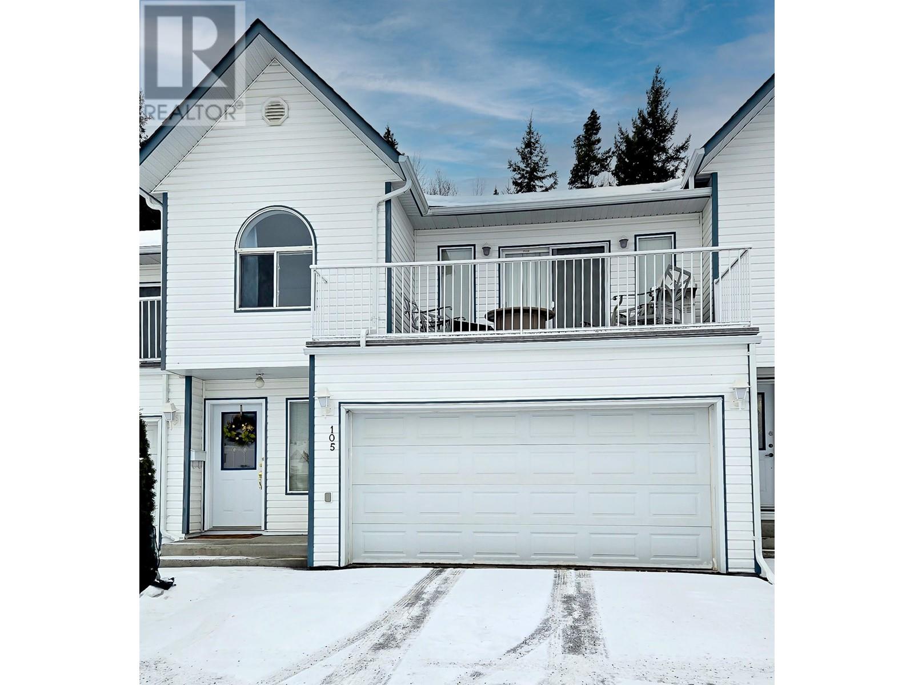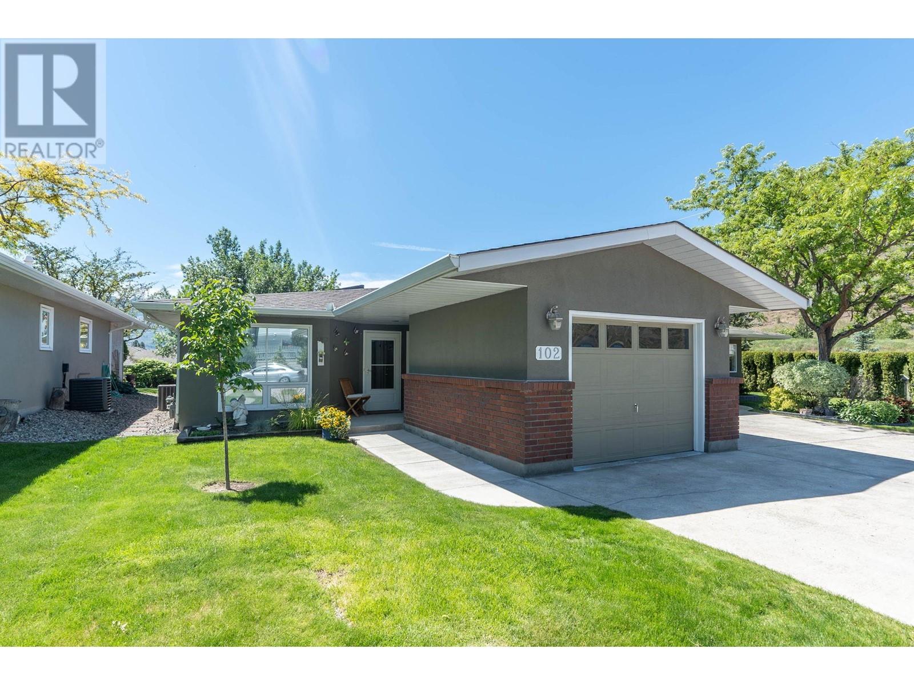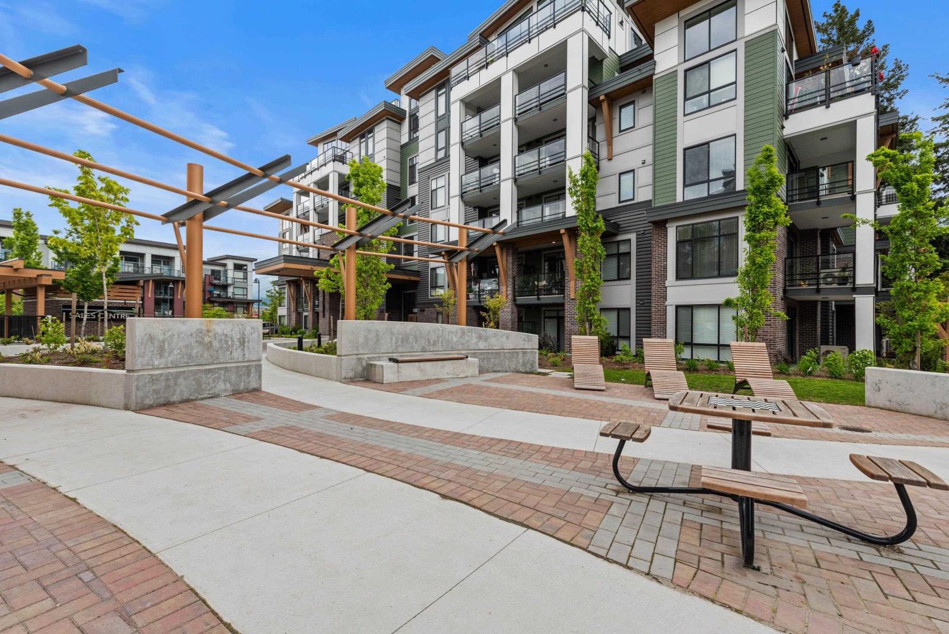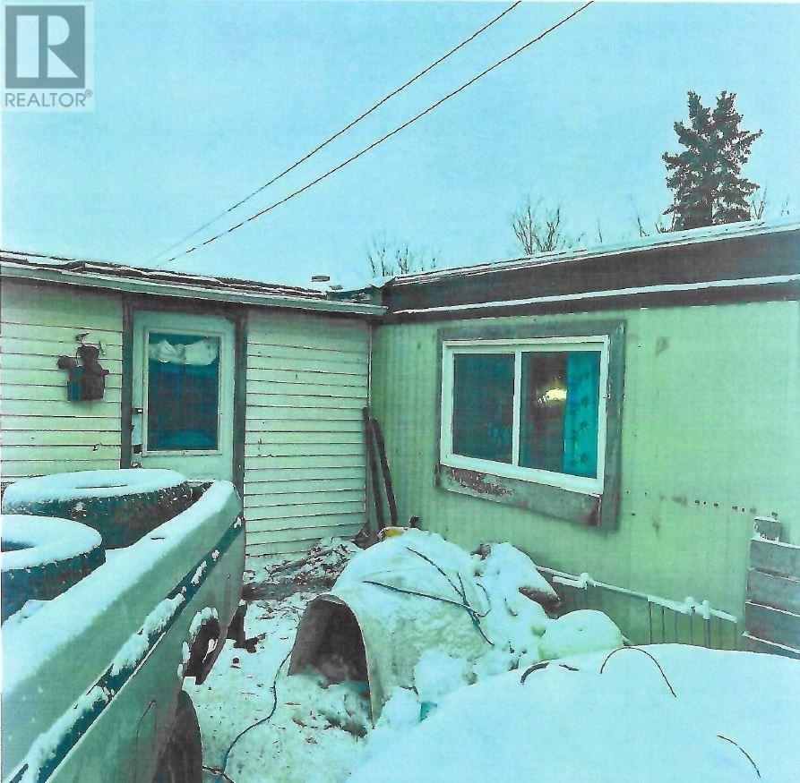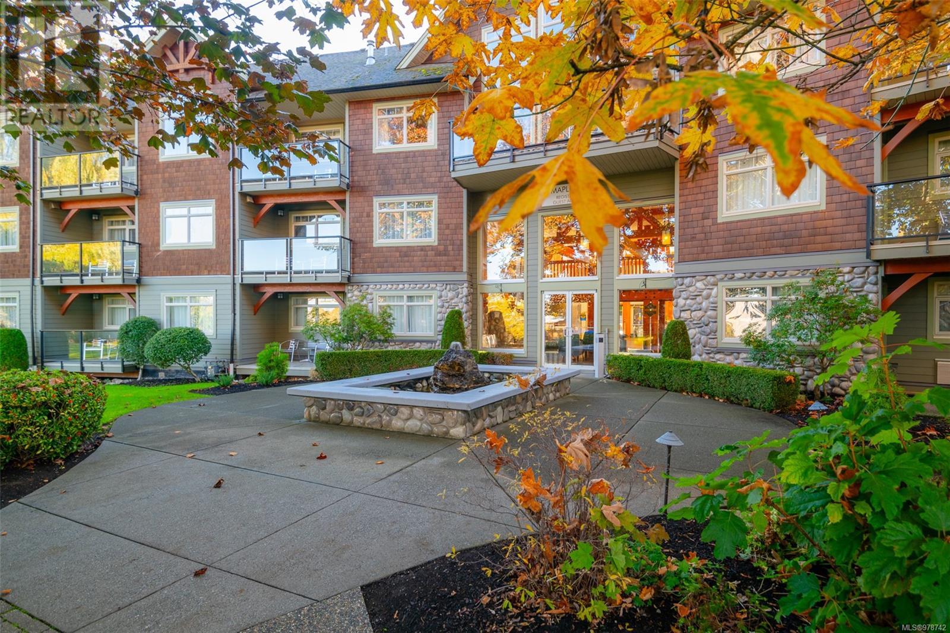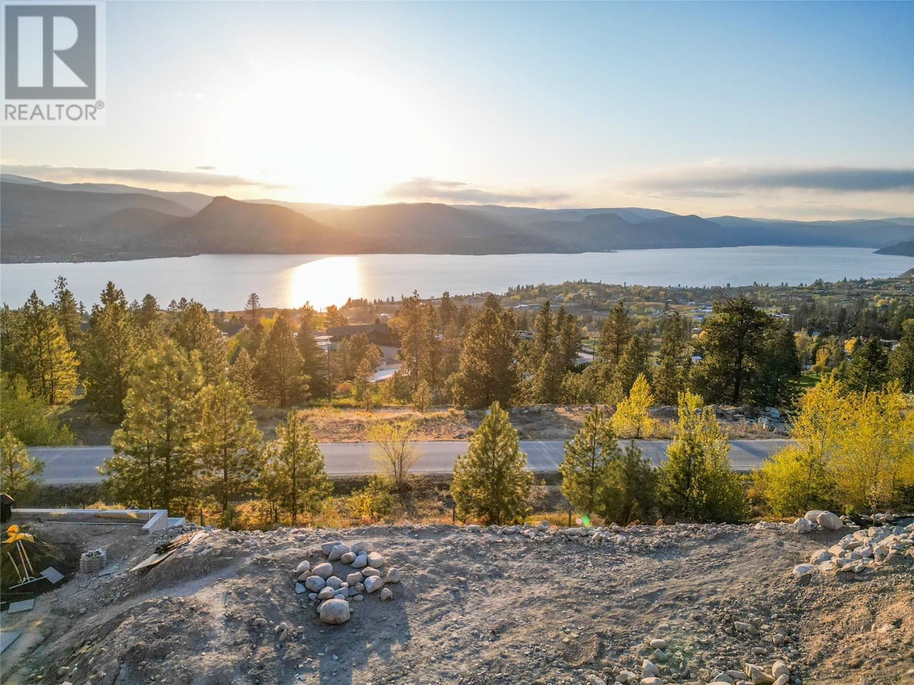105 6855 Domano Boulevard
Prince George, British Columbia
Beautiful, low maintenance, 3 bed, 2 bath strata unit available in sought after St Lawrence Heights. Ground floor includes access from the double garage, bathroom, den, and large rec room featuring a sliding door granting access to the patio with park like back yard view. Upstairs you will find a spacious living room, sun bathed deck, kitchen, dining area, bathroom and 3 well sized bedrooms. Close proximity to schools, bus routes, shopping, etc. (id:59116)
RE/MAX Core Realty
626 Haliburton St
Nanaimo, British Columbia
Welcome to 626 Haliburton St, this lovely 5 bed/ 2 bath family home situated on a large .24 acre lot comes with an in-law suite (incl kitchen with dishwasher), ideal for the extended family or multi generational living and has been substantially rebuilt in 2010. In addition, the perimeter drain, water and sewer line have all been updated by the current owners. Laneway access and lot size give interesting options for potential future development or potentially a carriage house (Buyer to verify with city for details) to meet the City's growing density needs, or keep it as is and enjoy this peaceful oasis so close to the city centre. Shopping, Restaurants (Southgate Mall, downtown Nanaimo, Port Place Mall) and the new Hullo Passenger ferry for easy access to downtown Vancouver, are only a short drive away. This is truly a versatile property in a central location in one of Canada's fastest growing municipalities. All information must be independently verified by Buyer if deemed material. (id:59116)
Royal LePage Nanaimo Realty (Nanishwyn)
897 Chasm Road
Clinton, British Columbia
If you are looking for an affordable small acreage or potential hobby farm property then this private 4 acre property might be for you consisting of 2 tiles both 2 acres. There is a drilled well, Power and septic already in place. There is an old shop/barn, well house and some fencing as well as a creek flowing through the property. Access is just off the Cariboo Hwy 97 on the Chasm Rd. The old mobile on the property is being sold as an accessory building and not a residence as it would require all new electrical. Call today for more information and to book a private showing. (id:59116)
RE/MAX Real Estate (Kamloops)
130 Abbott Street Unit# 309
Penticton, British Columbia
The wait is over! Step inside this spacious 2 bedroom 2 bath condo and you will fall in love with the updated kitchen and newer appliances. The large enclosed deck is fantastic for early morning coffees or some quiet reading space. The grand size of the primary bedroom and ensuite will surprise and delight you! This condo is well cared for and ready to move into. As a bonus the $4000 designer drapes are included! The very sought after location provides walking distance to shops, Okanagan Lake, farmers market and many restaurants. Abbott Place is a well maintained building offering secure underground parking, storage, a new roof and your strata fees include gas fireplace use and hot water. No Age Restrictions and 1 cat is allowed. Quick possession is possible!!! Measurements taken from IGuide. (id:59116)
Giants Head Realty
137 Mcgill Road Unit# 88
Kamloops, British Columbia
Welcome to #88 at beautiful Sahali Estates. This townhome has been lovingly cared for by the current owner for the past 20 years. The location is peaceful and quiet and central to many amenities, it's just above the hospital and downtown core, and a short drive gets you almost anywhere on the South Shore. This townhouse is one of the sought after upper units, with a gorgeous N.E. facing view of the city and down the south Thompson Valley. At 1700 square feet, it feels more like a house and has 3 bedrooms and two full bathrooms with large vaulted ceilings in the dining/living room. The primary bedroom is big with a full ensuite bath and walk in closet. There is also a large south facing fully covered deck off the back (10'x17'). The strata keeps the landscaping meticulously maintained with flower gardens and park like green spaces. Additional features include: 2 parking spaces (carport), located across from numerous visitor parking stalls, RV parking, garden plots available, and in unit laundry. Additional upgrades: Freshly painted 2025, Central AC unit 2022, Hot water tank 2020, most windows 2010, furnace 2009 (please contact listing agent for full list). Come and make Sahali Estates your new home today! (id:59116)
RE/MAX Real Estate (Kamloops)
4035 Gellatly Road Unit# 102
West Kelowna, British Columbia
Discover The Ultimate 55+ Lifestyle In The Highly Sought-After Canyon Ridge Gated Community, Just Minutes From Gellatly Bay Waterfront, Glen Canyon Regional Park, And The Renowned West Kelowna Wine Trail. This Beautifully Updated 1,303 Sq. Ft. Rancher-Style Townhome Is Tucked Away Yet Conveniently Located Near the Entrance & Offers 2 Bedrooms, 2 Bathrooms, And An Inviting Open-Concept Layout. Backing Onto A Private, Serene, & Park-Like Green Space, You'll Enjoy The Tranquility Of Mature Trees AND The Sounds of The Beautiful Custom-Designed Creek Trickling By—All From Your Private Covered Patio. Inside, Natural Light Pours In Through Large Windows And A Central Skylight, Enhancing The Home’s Warm And Welcoming Ambiance. The Spacious Kitchen With A Gas Stove, Cozy Living Area With A Gas Fireplace, And Well-Sized Bedrooms Create A Perfect Blend Of Comfort And Functionality. Plus, Enjoy Ample Storage With A Full-Length 4-Foot Crawl Space And An Attached Garage. And Enjoy Low Strata Fees In One Of the Only Freehold 55+ Communities In West Kelowna! This Is An Incredible Opportunity For Those Seeking Low-Maintenance, Peaceful Living In A Truly Great Community. Book Your Private Showing Today! (id:59116)
2 Percent Realty Interior Inc.
18890 61a Avenue
Surrey, British Columbia
Rancher located on a prime corner lot with direct park access steps away, this spacious 3 bed, 2-bath home is perfect for pets with a fully fenced yard, and the highly sought after neighbourhood offers a friendly, community-oriented atmosphere. This home is perfect for those seeking peace & convenience at an ideal location. Kitchen boasts plenty of cupboard & counter space, sliding doors to a large deck, a cozy family room with a gas FP, the dining room off the kitchen is great for family meals. LG master w\3-piece ensuite. Laminate throughout. Lots of light. DBL garage w/RV parking. Less than 10 minute walk to future Skytrain Stn. Schools, parks, golf nearby. Building plans should be confirmed with city. Open house, January 25, 2025 from 2pm-4pm. (id:59116)
Homelife Benchmark Titus Realty
415 Commonwealth Road Unit# 3421
Kelowna, British Columbia
This spacious 2 bed/2 bath upper unit condo is located in the highly sought after resort-Holiday Park. Known for its amenities, this condo is across the street from the adult rec center that offers a pool, hot tub, pickleball/tennis court, library, pool tables, and card games. Inside this upper unit 2 bed/2 bath condo you will be pleased to find off the patio is a private treed area. Very bright and spacious with good size bedrooms, a 3-piece ensuite off the primary with a walk-in closet. In suite laundry and AC. No PTT and short term rentals permitted. 3 pets per unit allowed, 2 which can be dogs, no size restrictions! Book your private viewing today! (id:59116)
Vantage West Realty Inc.
306 45510 Market Way, Garrison Crossing
Chilliwack, British Columbia
Welcome to luxury living at Garrison Central! Better than new condo in Garrison Crossing where people love the community atmosphere! This gorgeous 1 bedroom plus den with a large balcony offers a spacious open floor plan with S/S appliances, engineered stone counter tops, contemporary 2-tone flat panel cabinetry, in-suite laundry and more! Just a few footsteps away from grocery store, coffee shops, restaurants, banks, river trails and the Canada Education Park. This is a great opportunity for an investment or an even better place to call home - This floor plan sold out overnight when new! * PREC - Personal Real Estate Corporation (id:59116)
Homelife Advantage Realty Ltd (Vedder)
13378 Park Front
Fort St. John, British Columbia
Court order sale, 1 acre, with de-energized mobile of little to no value. (id:59116)
RE/MAX City Realty
510 Elm Street
Quesnel, British Columbia
* PREC - Personal Real Estate Corporation. Charming and well-maintained home with 2+ bedrooms, 2 bathrooms, and plenty of potential! Featuring updated vinyl windows, a spacious laundry room with a half bath, and a partially finished full basement ready for your ideas. Outside, you'll find a detached garage on a pad wired with a 220 plug, offering excellent storage, workshop, and utility space. Relax on the 12' x 16' covered deck and soak up the sun in your private outdoor retreat. Located in a convenient neighborhood, just minutes from shopping, schools, parks, and all amenities. A fantastic opportunity to own a solid home in a great location—don’t miss out so call your Realtor today! (id:59116)
RE/MAX Quesnel Realty (1976)
490 Quebec Street
Prince George, British Columbia
A great opportunity at 5th & Quebec. Owners have spent significant dollars renovating the upstairs space but have now moved their operations to Kelowna. Several tenants downstairs but lots of potential for new tenants to occupy the upper level and some vacant space downstairs. Appraisal done in 2021 and selling well below the current assessed value. A great investment for looking for ROI upside and willing to occupy or fill the available spaces. (id:59116)
Century 21 Energy Realty (Pg)
201 Cow Bay Road
Prince Rupert, British Columbia
This charming B&B on the waterfront in Prince Ruperts Historic Cow Bay is an ideal opportunity for someone wanting a combination of excellent revenue stream, and a peaceful lifestyle. Eclectic and lovingly maintained this established business is part of the waterfront culture of Prince Rupert. Right on the Wharf overlooking the harbour and right next to The Port of Prince Ruperts Northland Terminal, views of the inner harbour regularly include Whales, Porpoises, Seals, Sea Lions and of course, resident Bald Eagles. Guests can enjoy a morning coffee from the self-serve kitchen on the main, or upstairs in the breakfast room, and retire to the deck to enjoy the views from one of the tables overlooking the harbour. The performance of this gem is easily improved. * PREC - Personal Real Estate Corporation (id:59116)
Royal LePage Aspire Realty (Terr)
210a 1800 Riverside Lane
Courtenay, British Columbia
Quarter ownership at the Old House Hotel in the beautiful Comox Valley offering majestic mountains, sunbathed beaches, championship golf greens, gorgeous rivers, secluded lakes, the magnificent ocean and various activities from skiing, fishing, boating, kayaking, golfing, etc. This is a great opportunity for anyone who would like to have a recreational property without the hassle of having to take care of it. The Old House Hotel is an upscale resort centrally located in Courtenay offering underground parking, meeting facility, luxurious spa, outdoor pool & hot tub area. This unit is located on the 2ND level on the river side and offers a 1 bedroom plus sofa bed, 1 bathroom, a full kitchen, in suite laundry & flat screen TV’s. This opportunity is not intended to be lived in full time. Strata fees ($191.69) & owner's assoc. ($227.48) fees payable each month. Managed and rented out by Hotel Mgmt Co with the owners receiving a revenue statement every 3 months. (id:59116)
RE/MAX Of Nanaimo
3 438 Gail Pl
Nanaimo, British Columbia
Great opportunity to own this 2 storey Townhome in a quiet complex in the University District of Nanaimo. This 2-bedroom, 1.5 bath Townhome offers a floor plan laid out over 2 levels with approx. 969 sq ft of living space. Main floor offers a living room w/adjoining dining room, galley style kitchen with eating nook and 2-piece bathroom. With separation from the main floor, upstairs offers 2 bedrooms and full 4 piece bathroom with laundry. This is a tidy, move in ready home located in a great complex close to all amenities including schools, the University, shopping, minutes to Downtown and parks! The complex allows for one dog or one indoor cat with approval. All data and measurements are approximate and must be verified if important. (id:59116)
RE/MAX Of Nanaimo
8083 Island Hwy N
Black Creek, British Columbia
A rare agricultural package in the Comox Valley like no other. This exquisite 20 acre farm has been meticulously maintained with thought and intention behind every detail. Here you will find apple, pear and cherry trees, rows of blueberry bushes, lavender, cedar hedging with self-regulating irrigation and well appointed outbuildings. The extensively renovated home exudes charm with the wrap around veranda, hardwood flooring, wooden beams and flex spaces that offer a variety of options. It offers the ideal floor plan with 2 beds/1 bath both upstairs and downstairs and the primary bedroom with ensuite on the main. Features include a septic system from 2008, 3 year old roof, municipal water, natural gas, 200amp barn on its own meter, green house with sub panel, and underground irrigation from the deep pond that has yet to run dry. Take over the thriving farm, bring your horses, or just enjoy the space of acreage. Reach out today for the complete info package! (id:59116)
Engel & Volkers Vancouver Island North
Lt 1 Khenipsen Rd
Cowichan Bay, British Columbia
Nestled along the sun-drenched southern slopes of Mt. Tzouhalem, this extraordinary 33+ acre property offers breathtaking ocean views overlooking the vibrant village and bustling harbour of Cowichan Bay on Southern Vancouver Island. As you ascend to the uppermost reaches, you’ll find yourself in the company of soaring eagles, enveloped in absolute peace and serenity. With multiple potential building sites spread across varying elevations, this property presents endless opportunities to create your ideal retreat—whether it’s a secluded getaway or a dream home immersed in nature. Significant groundwork has already been completed, including extensive road access throughout the property, enhancing its accessibility and development potential. A rare and exceptional offering in the Cowichan Valley, this property must be experienced firsthand to be truly appreciated. (id:59116)
Pemberton Holmes Ltd. (Dun)
402 15848 Fraser Highway Highway
Surrey, British Columbia
INVESTOR ALERT!! Looking to invest in the Fraser Valley Market and watch it grow?? Here is an EXCELLENT OPPURTUNITY with the Skytrain coming soon right out to the front door. This JR 2 BED home features a functional & open layout in a great location in Fleetwood. Award Winning Builder DAWSON & SAWYER! The primary bedroom is spacious with OVERSIZED windows offering plenty of NATURAL LIGHT, large walk-in closet. UPGRADES FROM DEVELOPER include Samsung Stainless Steel Appliances in the kitchen, quartz counter tops, OVERSIZED Samsung stackable washer/dryer, laundry room offers bonus storage. 1 year old! The building has many amenities gym, multi purpose/party room & kitchen area, built-in daycare center. 1 storage locker. Low strata ONLY 285.58. Easy to show (id:59116)
Homelife Benchmark Titus Realty
1641 Commerce Avenue Unit# 109 & 110
Kelowna, British Columbia
Lease 2,878 sq.ft. of versatile service commercial space in Kelowna, featuring high ceilings and excellent curb appeal. This clean, well-maintained property includes four dedicated parking stalls, with ample customer parking available. Two grade-level loading doors can be added at the rear for enhanced functionality. Building and pylon signage options provide excellent visibility. Ideal for a variety of business uses (id:59116)
Royal LePage Kelowna
1666 Douglas Street
Merritt, British Columbia
Townhouse with full basement. 3 bedrooms, 2 bathrooms, large living room. Has lots of room down stairs for extra bedroom, rec room and laundry. Back yard has room for garden, lane access, close to schools, playground and down town. All measurements to be verified by buyer if deemed necessary. (id:59116)
Royal LePage Merritt R.e. Serv
1641 Commerce Avenue Unit# 107 & 108
Kelowna, British Columbia
Opportunity to sublease 3,613 sq. ft. of flexible turn-key service commercial space in Kelowna. This well-kept property offers strong curb appeal, and ample parking for tenants and customers. A grade-level loading door at the rear enhances operational ease, while building and pylon signage ensure outstanding visibility. Suited for a range of business uses. (id:59116)
Royal LePage Kelowna
2855 Outlook Way Lot# 30
Naramata, British Columbia
Elevate your lifestyle at Outlook Naramata Benchlands with this exceptional building lot boasting panoramic views of Okanagan Lake & Valley. This quarter acre of land is one of the easiest lots to work with and build your dream home on as it is Partially Excavated, which translates into MASSIVE SAVING. 80 x 131 FT wide lot offers endless possibilities to embrace the picturesque surroundings. Take advantage of all the essential utilities services( including sewage) at the lot line, and with the property being adjacent to the KVR Trail, enjoy seamless access to hiking, biking, and world-class wineries. Benefit from the nearby Naramata Village amenities, stunning beaches, large parks, and an elementary school. Plus, NO GST and NO TIME restriction to start building. (id:59116)
Engel & Volkers South Okanagan
738 Bolton Road
Tappen, British Columbia
This stunning A-frame home sits on 1.5 acres, offering a peaceful countryside setting just minutes from town. Thoughtfully designed for comfort and functionality, the home features a south-facing main floor with large windows that bathe the space in natural light. Open-concept design with high ceilings, a spacious kitchen, dining, and living area that are perfect for entertaining. Cozy up by the wood-burning fireplace on chilly evenings, or enjoy the views and privacy of your property from the comfort of your living room. There is no doubt this will be the gathering space for everyone that comes! The door from the dining room leads you to your private deck space to enjoy the afternoon sun or relax in some evening shade. Venture upstairs to find the entire top floor devoted to your primary suite. This sanctuary-like space has been designed to offer peace and privacy, making it a true retreat within the home. The lower floor offers a family room, options for additional bedrooms, a bonus room for storage, a gym or office, another full bathroom, and outdoor patio space. Outside, an oversized garage provides ample room for vehicles, tools, or a workshop. The property also includes garden space, a storage shed, wood storage, and implement storage. The west side of the property borders a creek, adding to the serene atmosphere of this exceptional home. (id:59116)
Royal LePage Access Real Estate

