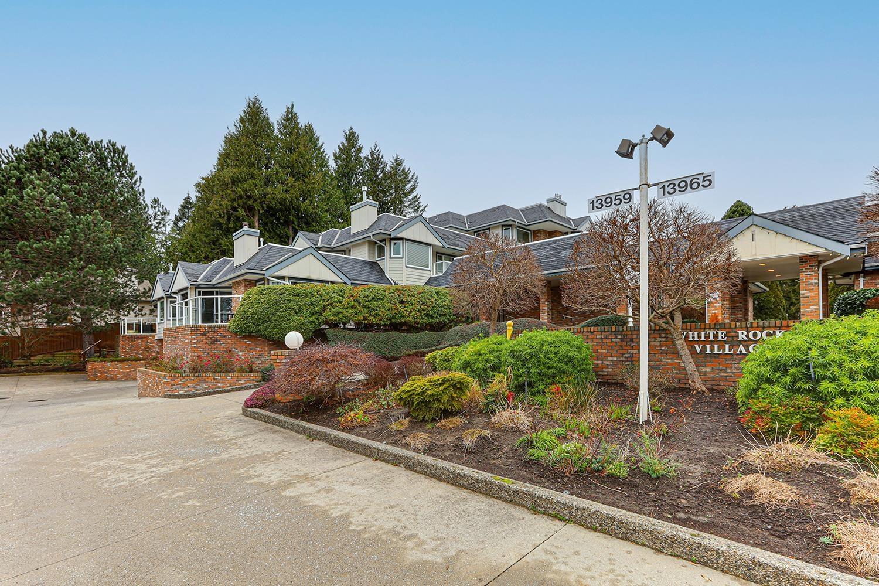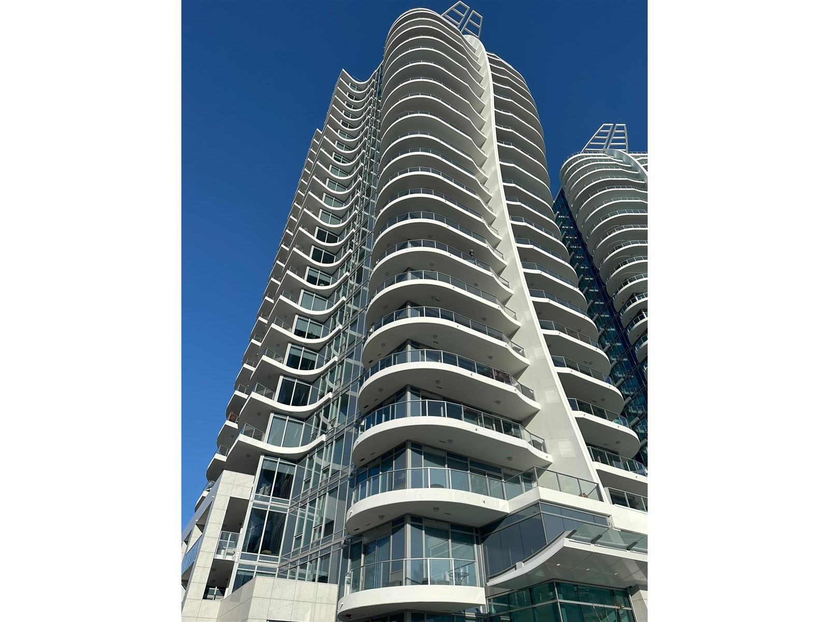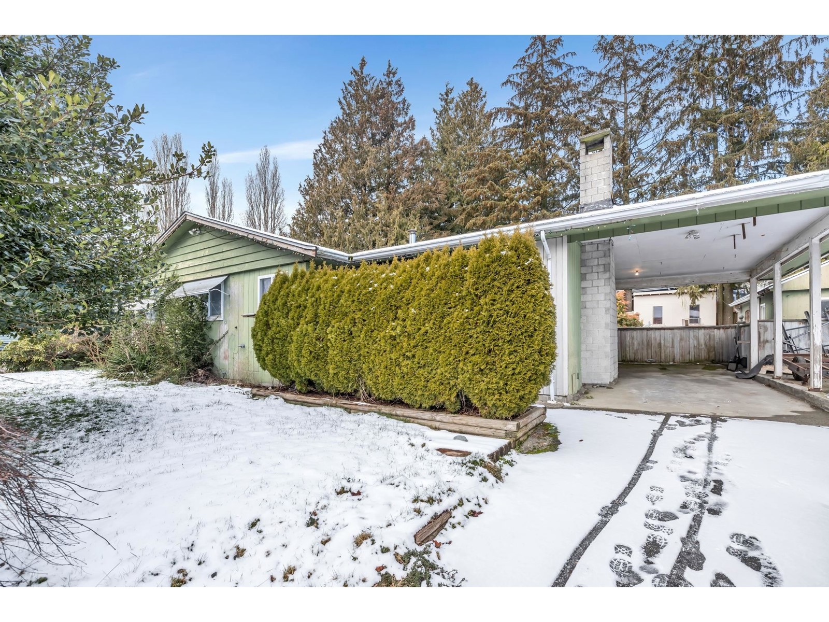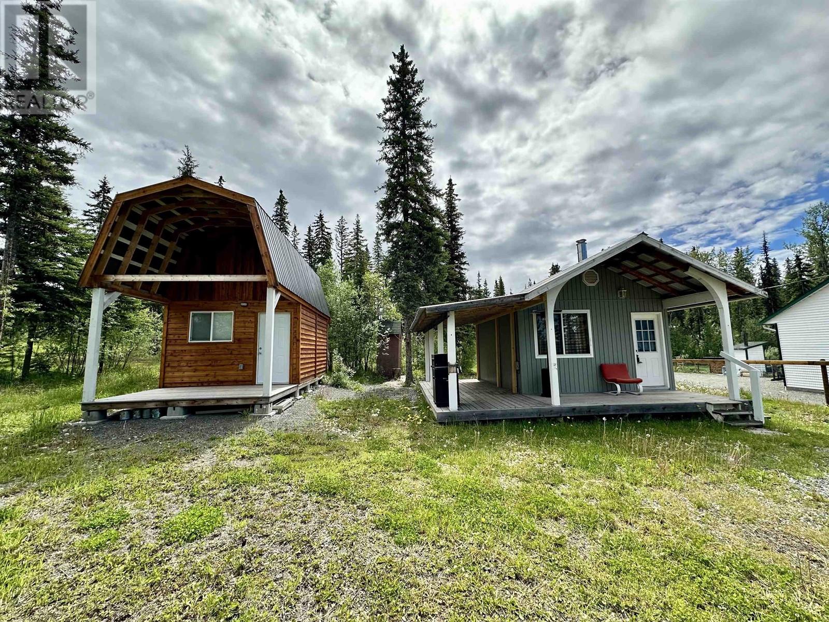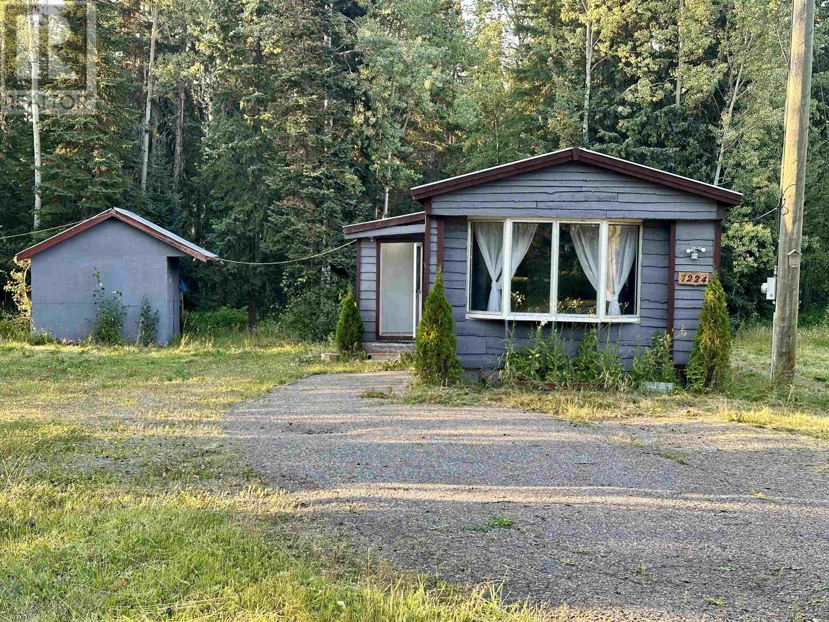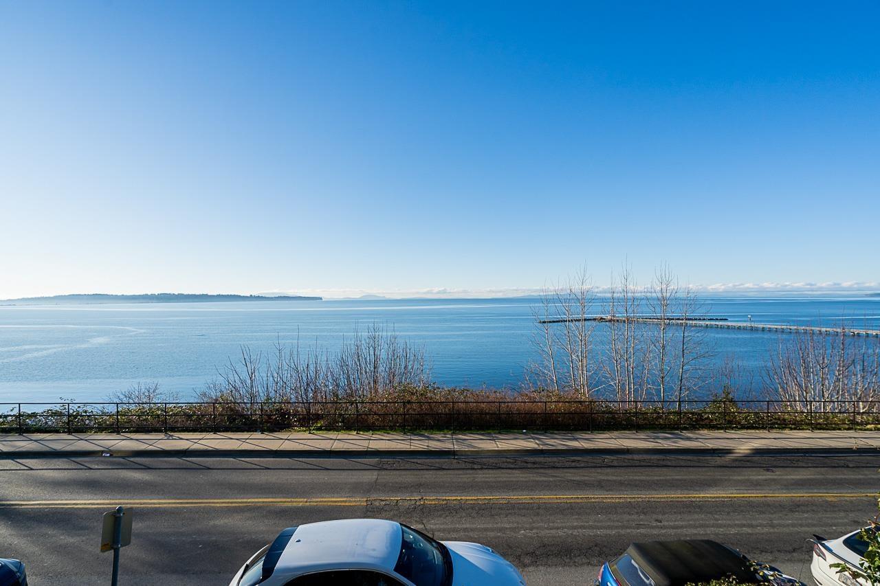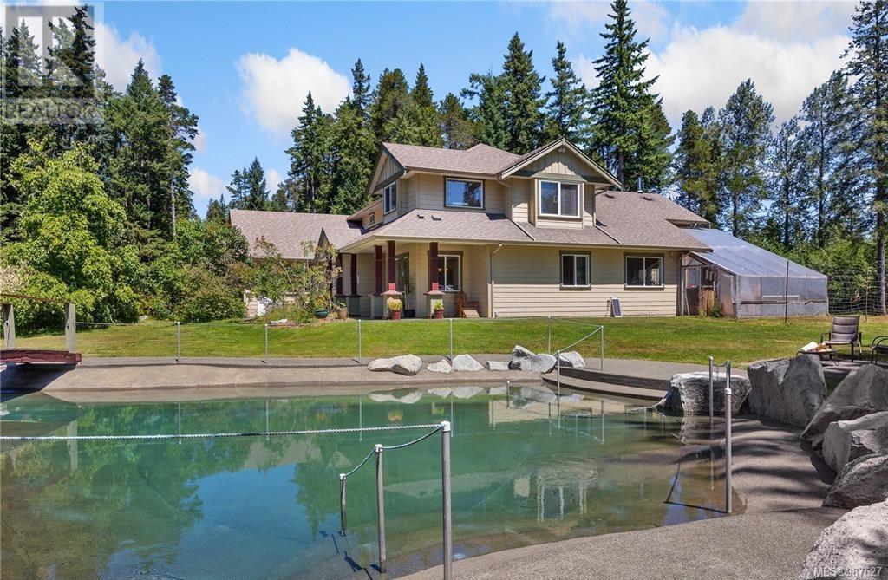19685 74 Avenue
Langley, British Columbia
Non Strata! South Facing, Corner Unit - Largest Unit in the Subdivision 'Bliss at Latimer'. This 5-bed 5-bath, den, loft in a modern 1/2 duplex is 3,132sqft on 3 levels, plus a detached garage with lots of parking. Premium finishing's throughout, 10' ceilings on main, all countertops with quartz; energy efficient natural gas heating, glass railings, central air-conditioning, blinds, walk-in pantry, fireplace all included. PLUS downstairs features separate entry, a large rec room with 2-bed and 2-bath. Detached garage equipped with EV Ready. Move-in ready! MUST SEE to feel and experience. 2-5-10 Home Warranty. Last unit of this size available. Don't miss out! (id:59116)
Century 21 Aaa Realty Inc.
210 16233 82 Avenue
Surrey, British Columbia
Warm & inviting 3BR 2.5BTH Fleetwood end unit. A large, tiled foyer welcomes you home, opening into a stylish, eat-in kitchen featuring sleek stainless steel appliances gleaming against crisp quartz counters & clean white cabinets. Laminate floors & crown moulding flow throughout the dining & living room showcasing an elegant fireplace & bay window overlooking a sizable, fenced yard w/ paved deck - perfect for outdoor entertaining. Laundry is conveniently located alongside naturally well-lit bedrooms w/ a generously sized primary bed boasting a tranquil ensuite, walk-in closet & charming window seat. Highly walkable, The Orchards is steps to Walnut Road Elementary, Fresh St. Market, Surrey Sport & Leisure Complex, Fleetwood Park Village Shopping, Fraser Highway & a future skytrain station. (id:59116)
Exp Realty Of Canada Inc.
852 Stevens Street
Surrey, British Columbia
READY TO BUILD-plans submitted to City of WR for stunning 3-STOREY HOME w/ breathtaking ocean views from the rooftop, offering 7 beds & 6 baths ~4,000s qft of luxurious living space. Main floor features a spacious kitchen w/ big ISLAND, BFAST NOOK & GRAND GREAT RM+BONUS SPICE KITCH. This level also has a BIG LIVING AREA + PWDR RM+1BED w/ ENSUITE. A LARGE DECK, accessible thru the living. Upper floor is home to a luxurious MASTER BEDRM w/ ENSUITE+WIC. 2 additional bedrooms share a Jack and Jill bath + 1BED 1BATH. The lower level offers 2BED SUITES w/ a shared living rm & kitchen, has a SEPARATE ENTRANCE. Additionally, a THEATRE RM+POWDER RM completes this exceptional floorplan. 7 mins walk from White Rock Beach & Marine Drive. Brand NEW HOT WATER TANK. (id:59116)
Exp Realty Of Canada Inc.
20228 49 Avenue
Langley, British Columbia
n (id:59116)
Sutton Group-West Coast Realty
404 20443 53 Avenue
Langley, British Columbia
Lovely penthouse condo in show home, clean condition offering 2 bedrm, 2 bathrm & this unit sparkles with pride! This top floor, spacious condo offers amazing Mt Baker & Valley views on quiet Southeast side of building. Enter into foyer w/large livingrm & diningrm w/gas f/p. Gourmet kitchen w/sunny eating area, sliders out to covered balcony. Primary bedrm retreat on opposite side for privacy w/his & hers closets & 4pce ensuite bathrm. Large 2nd bedrm or Den w/skylight which opens for fresh air & 3pce bathrm. Many updates from newer flooring, lighting, appliances & professionally painted. Laundry/storage rm. Well maintained building incl games rm, gym, workshop & bike storage! 1 parking & locker. Can rent 2nd stall. Located near all amenities. SEE VIDEO! (id:59116)
Macdonald Realty
304 20200 56 Avenue
Langley, British Columbia
Stunningly renovated 2-bedroom + den at The Bentley, set in a peaceful location. This open-concept home features a stylish kitchen with stainless steel appliances, new laminate flooring, fresh Benjamin Moore paint, modern lighting, and a new front-loading washer/dryer. Enjoy the cozy gas fireplace, feature walls, and more. 2 Pets of any size are welcome, and rentals are allowed. Complex offers a gym, guest suite, recreation centre & bike room. Walk to shops, dining, bus stops, and the upcoming Skytrain expansion. Roof is about 10 years old, with a storage locker #48 and parking stall #57 in the south lot. Plus, a covered deck off the living room-perfect for year-round entertaining! QUICK DATES OK. Mnt fees include gas fireplace $427.00 (id:59116)
RE/MAX Aldercenter Realty
111 13959 16 Avenue
Surrey, British Columbia
FULLY RENOVATED - this move-in ready condo will impress you with style, great attention to detail, quality, layout and location. New custom hard wood & tile floors. Both bathrooms and the kitchen are entirely redone. The gourmet kitchen features quartz counters with a bar bar extension counter, SS appliances and a convection oven w. air fryer. Walk out onto the private patio and enjoy a summer BBQ. The second bedroom/flex room is perfect to serve as an office, separate TV room etc. The big primary bedroom fits a king size bed. Walk in laundry room with extra storage. The complex offers a large wooden, south facing rooftop deck, 2 meeting rooms, a work shop, an exercise room & sauna. Come and view the considerable renovation & quality details of this stunning home. $100,000 in upgrades. (id:59116)
Homelife Benchmark Realty Corp.
1106 1500 Martin Street
White Rock, British Columbia
Unobstructed Ocean view, luxury suite with affordable price. Best living place for family. Two large bedrooms and two in-suite bathrooms, plus a guest powder room. Large living room facing south with sunshine and ocean. wide balcony on the south side. High end appliance, A/C, two parking. Convenient location with everything downstair 152 ST and 16 Ave shopping circle. Solid construction, reputable developer, first class caring management, lots of amenities. Enjoy life is never easier like this. No open house, showing by appointment on every Tuesday and Friday morning time. (id:59116)
Metro Edge Realty
3558 155a Street
Surrey, British Columbia
Ready to build lot available in the highly sought-after neighbourhood of Morgan Creek! Plans approved for a 3 level home approximately over 8,000 square feet. This exclusive new subdivision unveils a limited collection of three expansive lots, each spanning over 10,000 square feet. Immerse yourself in the epitome of luxury living. Seize this unparalleled opportunity to join an exceptional community. This property is walking distance to Rosemary Heights Elementary, Morgan Elementary, Morgan Creek Golf Course and many other amenities. (id:59116)
Century 21 Coastal Realty Ltd.
B209 1909 Salton Road
Abbotsford, British Columbia
Forest Village! Discover this fantastic GROUND FLOOR CORNER UNIT with 3 BEDROOMS and 2 bathrooms. No age restrictions! Featuring a bright and spacious layout with extra windows, this apartment boasts a large patio perfect for outdoor relaxation and two dedicated parking stalls. Great freeway access, close to the University of Fraser Valley. Close to schools, shopping and a beautiful park, located 1 block away. Strata fees INC hot water, heat, storage, maintenance and outdoor pool. Measurements to be verified by buyer. (id:59116)
RE/MAX All Points Realty
5705 Extrom Road, Ryder Lake
Chilliwack, British Columbia
Spanning nearly 40 acres outside of the Agricultural Land Reservethis property allows for one home and one coach house, with potential to subdivide into 10-acre parcels based on surrounding properties (check with the city for approval). Backing onto scenic Mt. Thom Park, it provides direct access to extensive riding and walking trails, making it perfect for an equestrian estate. Ultra-private yet close to the city, this estate combines natural beauty, investment potential, and convenience"”ideal for creating a private retreat or exploring future development opportunities. Bring your ideas and make them a reality. (id:59116)
Angell
11377 77 Avenue
Delta, British Columbia
LOCATION! LOCATION! LOCATION! A Solid Rancher with SUB-Division Potentiall!! 8,843 Sqft Lot corner lot (82x112). This Home Offers 3 Bedrooms & Conveniently located in Scottsdale area of North Delta with RS2 Zoning. Single Carport & 2 extra parking spaces. Nearby parks include Chalmers Park, Mckittrick Park, and Gunderson Park. Chalmers Elementary & Burnsview Secondary School catchment area. Close to all amenities including School(s), shopping, and Transit. (id:59116)
Royal LePage Global Force Realty
3552 155a Street
Surrey, British Columbia
Look no further, start designing your dream home today. Ready to build lot available in the highly sought-after neighbourhood of Morgan Creek! This exclusive new subdivision unveils a limited collection of three expansive lots, each spanning over 10,000 square feet, potentially boasting 8,000 square feet of buildable space. Immerse yourself in the epitome of luxury living. Seize this unparalleled opportunity to join an exceptional community. This property is walking distance to Rosemary Heights Elementary, Morgan Elementary, Morgan Creek Golf Course and many other amenities. (id:59116)
Century 21 Coastal Realty Ltd.
4 3320 Kenney Street
Terrace, British Columbia
* PREC - Personal Real Estate Corporation. Built in 2014 this 2 bedroom 2 1/2 bath townhouse is perfect for those seeking main floor living. The open concept layout creates a spacious & inviting atmosphere, a modern kitchen offers ample storage & counter space. 2 large bedrooms can be found above featuring vaulted ceilings & both with ensuites, walk in closets & beautiful mountain views. The laundry is conveniently located outside the bedrooms on the upper floor as well as plenty of closet storage. A single car garage plus 1 outside spot for all your parking or storage needs. A fully fenced yard with a covered patio offers great space for gatherings, children or pets. Location is great! Conveniently located walking distance to downtown, restaurants, schools, parks & the Millennium Trail. (id:59116)
RE/MAX Coast Mountains
7594 Beazely Road
Deka Lake / Sulphurous / Hathaway Lakes, British Columbia
Escape from the hustle and bustle of everyday life & spend your summer enjoying one of the Cariboo's most desirable lakes. This property boasts a prime location with convenient access to Deka Lake just steps away. With 2 cabins plus RV plugs already in place bring your friends and family and make this your weekend getaway. (id:59116)
RE/MAX 100
7224 Giscome Road
Prince George, British Columbia
* PREC - Personal Real Estate Corporation. This 3 bedroom 1 bath home is perfect for those wanting some space in the great Blackburn community area - plus 2.93 acres fully serviced in city limits! This home has some updates throughout. Great trails in and around the property with mature timber, and a creek running through the back portion of the property. Conveniently located down the road from Blackburn Elementary and the Alder Hills Golf Course. All measurements are approximate buyer to verify if important (id:59116)
RE/MAX Core Realty
3313 Pheasant Street
Terrace, British Columbia
Welcome to this spacious and versatile 3-bedroom, 2-bathroom home, perfect for families and multi-generational living! Featuring a self-contained in-law suite, this home offers privacy and flexibility for extended families. Enjoy outdoor living at its best with a large patio, ideal for entertaining or relaxing in the fresh air. The greenhouse is perfect for gardening enthusiasts, while the spacious shed provides ample storage for tools and equipment. Located in a central neighborhood close to schools, parks, and shopping, this home is a must-see! Don't miss out on this fantastic opportunity. (id:59116)
RE/MAX Coast Mountains
16 7138 210 Street
Langley, British Columbia
Welcome to Prestwick by Vesta! This spacious end-unit townhome offers private living on each floor, with a large bedroom and bathroom on every level. Enjoy additional spaces like the loft and flex room, or enclose them to create up to 5 bedrooms. Features include parking for up to 4 vehicles via a double garage and driveway, central AC, a private sundeck, and a front porch with a gas hookup. Beautifully finished with quartz counters, updated lighting, a gas fireplace, ample storage, and a garage workbench with a games area. Steps from trails, parks, and ALR views-make this your new home! (id:59116)
RE/MAX Treeland Realty
2155 Mckenzie Road
Abbotsford, British Columbia
Investment opportunity alert! This large corner lot is currently zoned C-1 and has two parts: commercial and residential. The commercial portion suits a convenience store/pizza shop or other businesses. High-traffic area with proximity to condos and upcoming condo/development projects. (id:59116)
Royal LePage Global Force Realty
15233 Marine Drive
White Rock, British Columbia
This charming property boasts breathtaking panoramic views of Semiahmoo Bay above White Rock pier! This well-maintained home features 3 bedrooms, 3 bathrooms, suite option with a private entrance. The main level offers a spacious open living area, while the upper level showcases an oversized primary bedroom that opens onto a stunning private terrace, perfect for morning coffee while soaking in the views! The natural light floods through large windows and the flexible layout, can adapt to a variety of lifestyles. Steps from White Rock beach, shops, top restaurants & coffee bars. It's a Gem! (id:59116)
Angell
673 Briarwood Dr
Parksville, British Columbia
Quality-Built 'Wembley Crossing' Rancher! Don't miss this beautiful and bright 2 Bed/2 Bath Custom Contemporary Rancher on a nicely landscaped and low maintenance .09 acre. GST has been paid by the builder, and this spacious, light-filled home features the highest quality materials and craftsmanship, a popular one-level layout, generously-sized rooms, modern fixtures and finishes accentuating every corner, private and fenced outdoor living space, and a superb energy-friendly design. A covered porch invites you to enter a foyer, and a spacious open-concept Kitchen, Living, and Dining Areas. The 10-ft trayed ceiling, adorned with crown molding and inset LED lighting, adds a touch of elegance. The Designer Kitchen boasts stainless appliances, quartz countertops, a WI pantry, an island with a breakfast bar, and abundant cabinetry. The Dining Room is perfect for intimate dinners and gatherings. The Living Room features vertical windows that enhance its airy ambiance, and a tiled column hosting a 72'' linear electric fireplace, providing effortless warmth and charm. A sliding glass door leads to a sunny, south-facing patio, which is partly covered and fully fenced for privacy. Equipped with a gas hook-up for BBQs, this outdoor space is perfect for alfresco dining and relaxation. Off the foyer, you'll find a Primary Bedroom Suite featuring a spacious walk-in closet and a 4-piece ensuite with a dual-sink quartz vanity and a huge tiled glass shower. Completing the layout: laundry facilities, and an additional Bedroom with cheater ensuite access to a 4-piece Main Bath with a quartz vanity. Nearby is a door to the Double Garage with wiring is in place for 2 electric car chargers. Wembley Crossing is a newer development steps away from Wembley Mall with Save-On-Foods and a Canadian Tire. Easy access to transit, parks, and downtown shopping in Parksville and Qualicum Beach. Great extra features, visit our website for more. (id:59116)
Royal LePage Parksville-Qualicum Beach Realty (Pk)
555 Church St
Comox, British Columbia
Welcome to this charming 1632 sq/ft rancher in a prime Comox location, offering the perfect balance of comfort and style. This 3-bdrm, 2-bth home features a thoughtfully designed floor plan that maximizes space, ensuring a bright and airy atmosphere throughout. The spacious living room flows seamlessly into a sun-filled breakfast nook and modern kitchen, which boasts updated flooring, quartz countertops, a large island, and a generous pantry. The separate dining room is perfect for entertaining guests. The primary suite includes a 3-piece ensuite and expansive wall-to-wall closets, offering plenty of storage. A sunny den, ideal for a home office or additional bedroom, bathes in natural light. Outside, enjoy a traditional wraparound front porch, a covered rear patio, and a pergola for outdoor entertaining, making this home ideal for gatherings with friends and family. The yard is fully fenced with a small garden shed, there is also ample parking for a our boat or RV as well as a double garage. Don’t miss out on this beautiful rancher in a sought-after neighborhood that is an easy walk to downtown Comox! Listed by The Courtney & Anglin Real Estate Group - The Name Friends Recommend! (id:59116)
RE/MAX Ocean Pacific Realty (Crtny)
2156 Coleman Rd
Courtenay, British Columbia
Dream custom home on 17.23 acres. Luxury styled 5 bedroom home with lofty high ceilings, master on the main floor, Brazilian cherry hardwood flooring, woodstove, heat pump, and designer kitchen complete with butler pantry. Lovely pond feature with covered picnic area perfect for entertaining guests or a dip in the summertime. Second home with its own septic and well. Zoned RU-ALR with privacy, very quiet location, home is set back and not visible from the road. 5 minutes to Kitty Coleman Beach, Seal Bay Park and minutes to international airport, college, golf courses and aquatic center in popular North Courtenay rural area, yet, close to town and amenities. Property goes back to a creek, with vista views of acreage. Perfect for a homesteader-hobbyist, there are different outbuildings for a studio, gazebo, 2 greenhouses, workshop, boat-machinery covered storage, in addition a kiosk at the road. Price includes GST. Three separate 200 amp services, 2 walk-in coolers. 4,000 strawberry plants, 575 blueberry plants, fully fenced front 6 acres. Property goes back to Kitty Coleman Creek. Deep well at approximately 900 gallons an hour near pool-pond house, shallow well 9 feet deep producing approximately 80 gallons an hour during the driest time of the year. Property has excellent drainage. One of a kind opportunity. All information to be verified by independent source-inspection. (id:59116)
Royal LePage-Comox Valley (Cv)
40 Kestrel Place Unit# 5
Vernon, British Columbia
Welcome to an exceptional residence that seamlessly blends design, masterful craftsmanship, and sweeping, panoramic views of Okanagan Lake. The heart of the home features an open-concept living space bathed in natural light, where the dining, kitchen, and living areas flow effortlessly together. The kitchen is a chef’s dream, complete with a spacious walk-in pantry and a wine fridge—ideal for those who love to entertain. The generously sized primary suite is a private retreat, offering serene views and a spa-inspired ensuite designed for ultimate relaxation. A sophisticated den/study with custom-built shelving adds an elegant touch to the main level, offering the perfect space for work or leisure. The lower level offers even more, with two additional bedrooms, a versatile optional fourth bedroom or hobby room, and a spacious recreation room that promises endless possibilities. A well-appointed guest or summer kitchen provides convenience for hosting visitors, creating an inviting atmosphere for both family and friends. Step outside to your private outdoor sanctuary, where you can unwind in the infinity pool or soak in the hot tub while taking in the breathtaking surroundings. Just minutes away, the Lakeview Estates Community Association (LECA) offers exclusive access to a private beach, boat launch, and community dock, allowing you to embrace lakeside living at its finest. This home is not merely a place to live; it’s an experience. (id:59116)
RE/MAX Vernon







