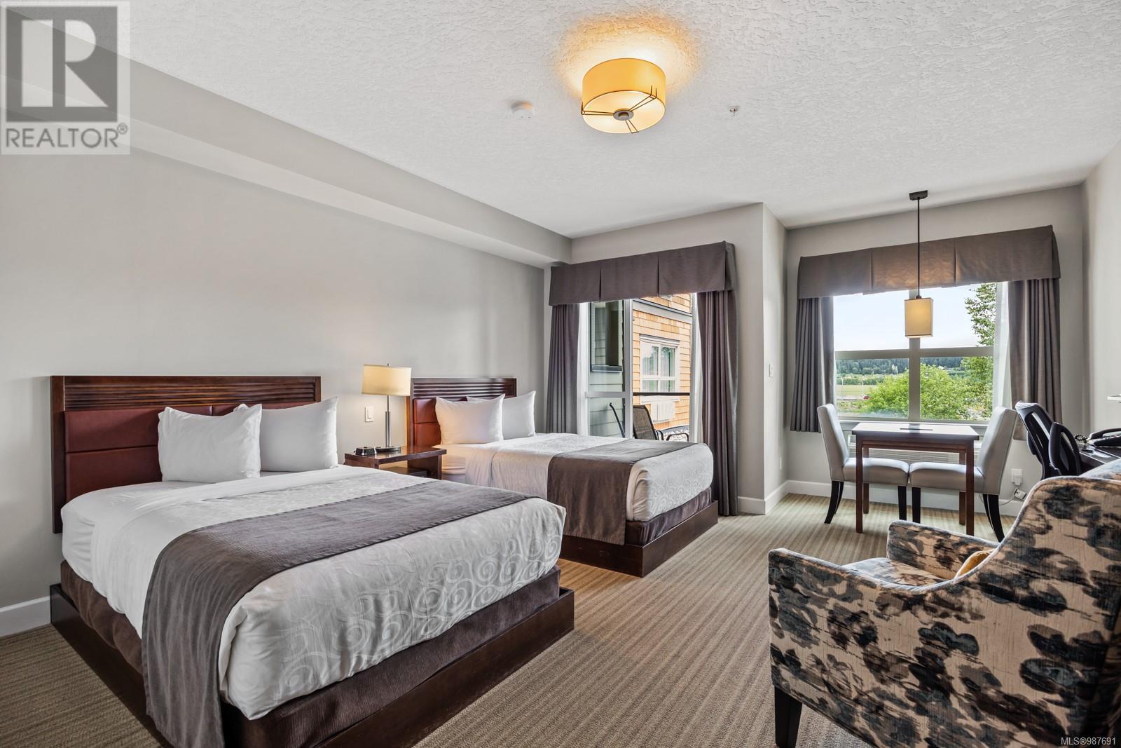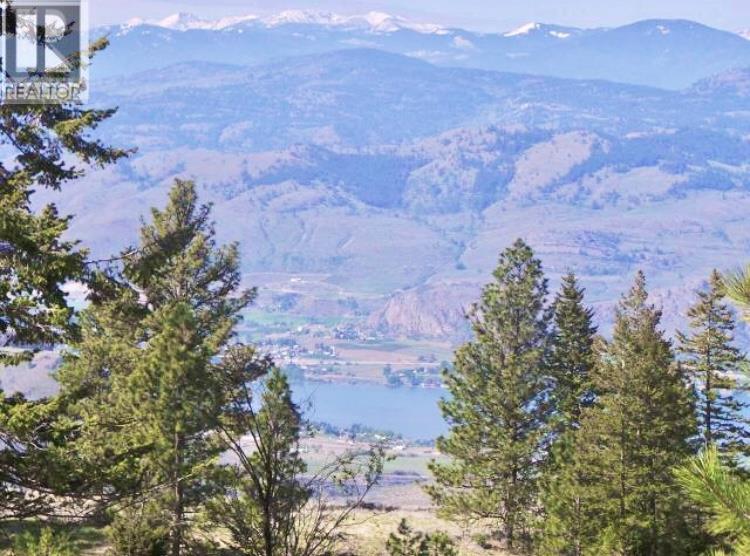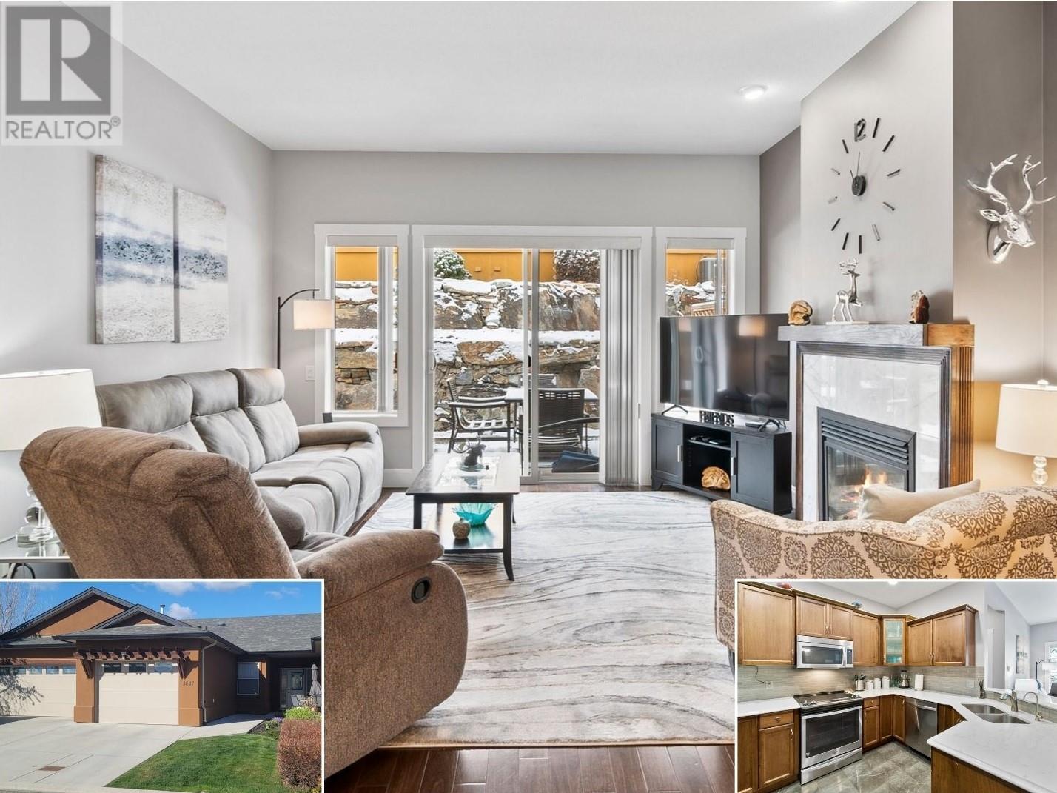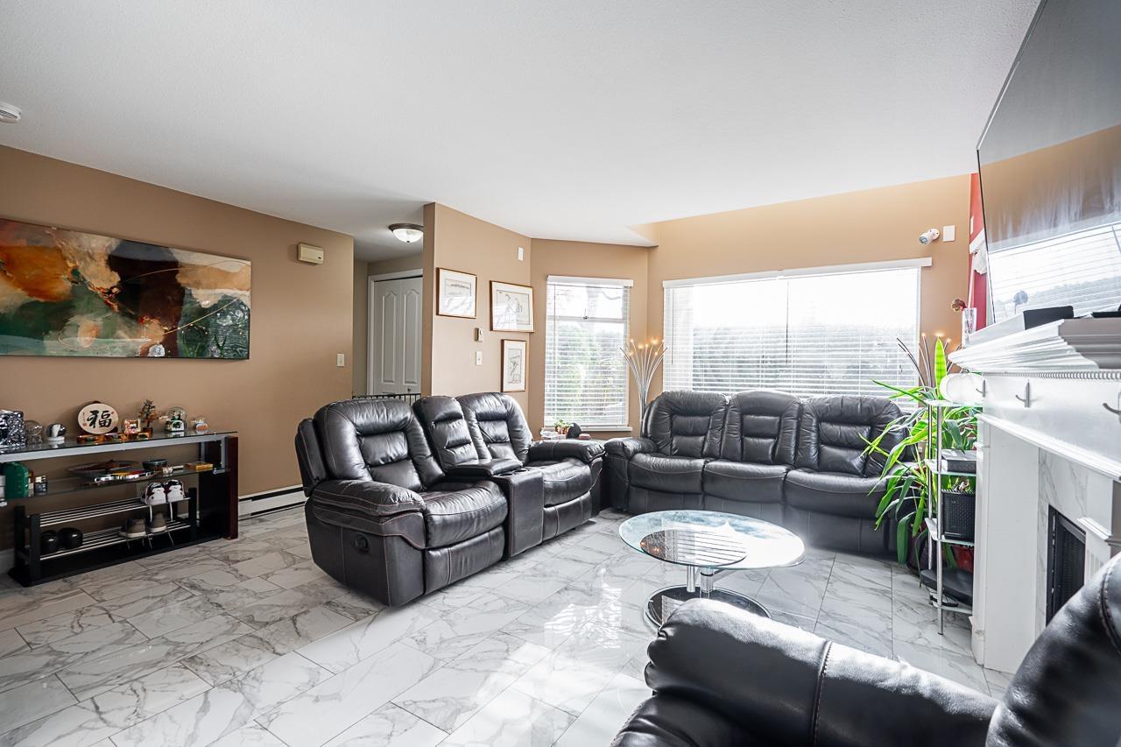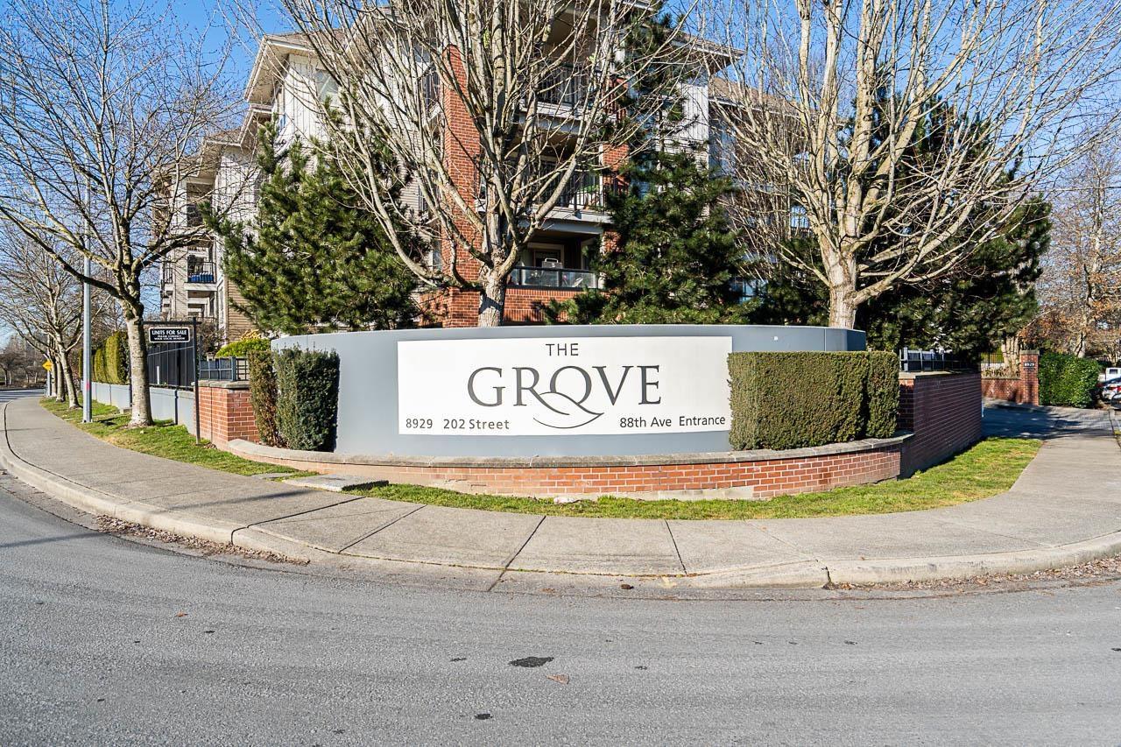208a-D 1730 Riverside Lane
Courtenay, British Columbia
Don't miss this opportunity to own a full share luxurious double hotel room. This unit accommodates up to 4 guests with pool and river views. Own all four quarter shares with 100% ownership and your choice of dates to visit up to a maximum of three out of every four weeks per month. Fully furnished with upscale finishes, electric fireplace, and a balcony with stunning views. Enjoy 2 double sized beds, large shower and separate bathtub and access to amenities like Oh Spa, Locals Restaurant, outdoor pool, hot tub, fitness room, and meeting facilities. Experience upscale living with air conditioning, elevator, and secured entry. Own this exquisite condo retreat near golf courses, lakes, rivers, mountains, and all Vancouver Island offers. Just 15 mins to Comox airport, 4 mins to Driftwood Mall, and close to many restaurants. Strata fees for all four quarters $809.52 per month and $584.80 management fee. Plus GST. (id:59116)
Engel & Volkers Vancouver Island North
2745 Cedar Ridge Street
Lumby, British Columbia
Discover luxury and comfort in this brand-new rancher walk-out home, thoughtfully designed by BTE Construction with meticulous attention to detail. This spacious home offers main-level living with three bedrooms, including a primary suite that features a large walk-in closet and a beautiful ensuite with a double quartz vanity. The open-concept living area is bright and inviting, with 9' ceilings, premium finishes, and a stylish decorative electric fireplace. The gourmet kitchen boasts quartz countertops and a large 6' x 4.5' island, perfect for entertaining, with easy access to the covered deck from the dining area. The lower level of this home includes a fully self-contained two-bedroom suite, complete with its own laundry and a private covered patio. This suite offers great flexibility for rental income or multigenerational living. An additional fourth bedroom is connected to the main level, providing ample accommodation for large families. The home also includes a double garage and a dedicated laundry room on the main level for added convenience. Built to the highest standards and backed by an excellent Home Warranty Program, this home promises lasting comfort and peace of mind. Contact the listing agent or your agent today to schedule a viewing of this beautiful home. PRICE + GST (PTT EXEMPT). (id:59116)
Coldwell Banker Executives Realty
213 Universal Way Unit# 213u
Kamloops, British Columbia
Great location in this 55+ quiet well maintained park close to all city amenities & offering quick possession. Enjoy the functional layout with an open concept kitchen that leads into a dining & living room area, featuring plenty of windows for natural light. Complete with 2 good sized bedrooms, full bathroom & laundry area. The roof and skylight were both done in October 2023. Covered parking with wheel chair access into the home. This is a must see! Call today for an information package or private viewing. (id:59116)
Royal LePage Westwin Realty
1041 1 Street Se
Salmon Arm, British Columbia
Great starter family home or investment for rental with lots of possibilities in a terrific area, close to down town on a .5 acre lot with potential to subdivide or build additional residence. Currently 3 bedrooms and 2 bathrooms, nice kitchen and living room space with laminate floors, the windows have been updated around yr 2003, brand new heat pump installed Jan 2025, unfinished basement gives you opportunity to complete as your own. covered wood deck, 22X14 garage, outbuildings including a 17X12 car shelter, 18X12 shed, 16X12 shed and a 24X12 work shop with a 12X12 wood patio attached. Lots of garden space with great sun exposure, lots of parking including 3 driveways! Come take a look! (id:59116)
Coldwell Banker Executives Realty
3275 Broadview Road Unit# 12
West Kelowna, British Columbia
Nestled between two parks, this attractive townhome is situated in West Kelowna’s top school catchment. Featuring 3 bedrooms, 3 bathrooms, and a spacious open-concept layout, it’s perfect for the whole family. Step inside to soaring ceilings, elegant flooring, and shimmering light fixtures that create a sense of grandeur. Luxurious upgrades include a fridge-height wine cooler, dedicated spice pantry, and built-in coffee bar. Stunning stone counters, tile backsplash, premium appliances, breakfast bar, and fabulous pantry complete the kitchen! The bright primary suite features extra windows, a walk-in closet, and an en suite with soaker tub and glass shower. A versatile flex room with a stylish wall treatment offers space for a studio, kids' play area or a guest room, complete with a Murphy bed and recessed fireplace and tv nook. The double garage, with painted walls and track lighting, feels polished and inviting. Located in the sought-after, family-friendly Creekside Park, this end unit won’t last—book your showing today! (id:59116)
Royal LePage Kelowna
6769 Foothills Drive
Vernon, British Columbia
Elegant Executive Home in the desirable Foothills area of Vernon B.C. Beautifully maintained and renovated, spacious 5 Bed/3 bath family home with a mortgage helper income suite / or ground floor in-law suite. Enjoy a friendly, safe, neighbourhood, minutes from BX Elementary School, a 15 minute drive from great skiing at Silver Star Mountain Resort, and conveniently located less than 15 minutes to major shopping in Vernon, and 45 minutes to the Kelowna International Airport. This 1993 home has been extensively renovated and a beautiful 1 bedroom suite was added in 2012 (for the in-laws). The suite is now rented for $1,600 per month and is a great mortgage helper, it has a separate parking area and entrance. The main house offers a very elegant level entry into a spacious tile foyer; on your left, is a bright room that can serve as an office or bedroom, and on your right is the entrance to the double garage. There is tons of storage in this house & a large shared Laundry room area for the main & suite occupants. You proceed straight ahead from the front foyer up a gorgeous spiral staircase to the main upstairs level with over 1,700 sq ft of living space on one level that has 3 spacious bedrooms & 2 baths up, (there is a 3rd bathroom in the downstairs suite), and a walkout from the family room to a very private, low maintenance back yard a relaxing hot tub surrounded by beautiful landscaping and flowers. (id:59116)
RE/MAX Vernon
995 Eagle Place
Osoyoos, British Columbia
GORGEOUS PROPERTY on Anarchist Mountain in sunny Osoyoos featuring amazing VIEWS in every direction including LAKEVIEWS, Cascade Mountain Views, Valley Views and natural beauty surroundings. Build your dream home on this great piece of paradise! Amazing 3.88 acres lot in the spectacular Osoyoos Mountain Estates (former Regal Ridge), Canada's world class acreage development. Enjoy the beauty and privacy of this gorgeous property ready to build on with power, phone, water and paved driveway. BONUS: Super-cute and cozy, super-tiny cottage that is fully furnished and will amaze you with its charm and functionality. Must see! (id:59116)
RE/MAX Realty Solutions
4700 Okanagan Avenue Unit# 18
Vernon, British Columbia
Beautiful 2 bed 2.5 bath END UNIT in The Terraces. The bright open kitchen features quartz countertops, lacquered maple shaker cabinets, stainless steel appliances and a large island that easily seats four barstools ... amazing for family living or entertaining. With the open concept floor plan, the kitchen flows into the living room with 9' ceilings, custom shelving, and a large picture window that floods the area with natural light. Easy access from the living room to the front deck where you can enjoy coffee with a view. The dining area off the kitchen opens to your PRIVATE back yard featuring ""pet friendly"" syn lawn, wooden decking with inset lighting, a hot tub and natural gas fireplace... the perfect place to relax with family and friends. Head upstairs to find 2 spacious master bedrooms each with their own ensuites and custom walk in closets. Laundry is conveniently located on this floor with full a sized washer and dryer. The 2 car tandem garage is 32' long giving you space to park your car as well as store your paddle boards, E-bikes, golf clubs and everything you need to enjoy the Okanagan Lifestyle. Conveniently located near transit and a short drive to restaurants, coffee shops, shopping, golf, parks, the beach and more. Call today to book a showing! (id:59116)
Coldwell Banker Executives Realty
3847 Sonoma Pines Drive
West Kelowna, British Columbia
This immaculate single-level 2-bedroom rancher in Sonoma Pines offers the perfect retreat for those seeking a low-maintenance, relaxed lifestyle. A fantastic alternative to condo living, this home combines the privacy and space you crave with modern comforts and thoughtful updates. From the moment you arrive, the private front patio sets the stage for quiet mornings or evening gatherings. Inside, the spacious foyer welcomes you to a bright, open-plan dining and living area, complete with a cozy gas fireplace featuring its own thermostat for ultimate comfort. Step through the sliding glass doors to your secluded back patio—a tranquil space to unwind. The updated kitchen is a showstopper, boasting sleek countertops, a contemporary backsplash, stainless steel appliances, and a skylight that bathes the space in natural light. The primary bedroom provides a restful haven with double closets and a spa-like ensuite featuring a curbless walk-in shower with bench. Recent updates include engineered hardwood, stylish floor tiles, fresh interior and exterior paint, a new hot water tank, a water softener, and a reverse osmosis system. Ample storage is available in the 5 ft crawl space. Sonoma Pines offers incredible amenities, including a clubhouse with a gym, library, billiards, and a common room. With RV storage, no age restrictions, and a pet and rental-friendly policy, this home delivers unmatched flexibility. Plus, you’ll save with no Property Transfer Tax or speculation tax. (id:59116)
Royal LePage Kelowna
101 1225 Merklin Street
White Rock, British Columbia
Experience the best of White Rock in this bright, spacious 2 bed, 2.5 bath corner townhouse! With a private entrance and ocean views from the primary bedroom, this home is a true gem. The main level features a functional layout with a kitchen, dining area, and a cozy living room with a gas fireplace-perfect for entertaining. The basement offers endless potential, including potential for a 3rd bedroom. Located minutes from White Rock Beach, transit, schools, shops, and cafes, it's a dream location. Pet-friendly with no size restrictions, this is a great opportunity! OPEN HOUSE: CANCELLED For this week (id:59116)
Exp Realty
24 30703 Blueridge Drive
Abbotsford, British Columbia
Welcome to Westside Estates! Retire Here! Feels just like Home. This gorgeous detached rancher is in a gated 55+ community and offers nearly 3,000 sq. ft. of luxury living. Features include vaulted & coffered ceilings, two gas fireplaces, air conditioning, built-in vacuum, and a double garage with coated flooring. The main floor boasts a substantial Master bedroom with a walk-in closet & soaker tub ensuite, + main floor laundry & modern kitchen with newer BOSCH appliances. The walkout basement features a massive rec room, games room, wet bar, third bedroom & storage. Enjoy your own space and private patio downstairs. Prime location near Highstreet Mall & freeway access. Priced to sell, do not miss out! MORE PICS ARE COMING (id:59116)
Century 21 Creekside Realty (Luckakuck)
431 13968 Laurel Drive
Surrey, British Columbia
Welcome to Oak & Onyx. Discover modern living at its best in this charming 1 bedroom 1 bath plus den condo located at 13968 Laurel Drive .This unit offers everything you need: in-suite laundry, a fridge, stove, dishwasher, and over-the-range microwave. Enjoy your morning coffee on the private balcony almost 60 sq ft or host gatherings in the community room for private parties. The building boasts an outdoor community area community garden, Ideally situated near Surrey Hospital, King George SkyTrain Station, SFU campus, and the upcoming UBC campus, with convenient access to the SkyTrain extension on Fraser Highway. Additional features include 1 storage unit and 1 parking spot.Act now and secure your unit. (id:59116)
RE/MAX Bozz Realty
A310 8929 202 Street
Langley, British Columbia
***OPEN HOUSE SUN FEB 16 2-4 PM*** Beautiful east-exposed 1-bedroom with a spacious den in well-managed THE GROVE, build by reputable Marcon. New flooring and light fixtures throughout. Gated complex with no age restrictions literally steps from all kinds of amenities, including a picturesque walking bridge to the adjacent Thunderbird Village. Perfect home for a first-time buyer or entry-level investment property for your rental portfolio! Easy access to major routes in all directions, transit hubs and shopping. Immaculately-kept building with updated common areas and healthy strata. This one's a gem! (id:59116)
Stonehaus Realty Corp.
210 15388 105 Avenue
Surrey, British Columbia
Bright & functional open-concept 2 bed 2 bath corner unit located in the heart of Guildford. This cozy home features 9' ceilings and large windows that bring in plenty of natural light into a laid-back space. The kitchen includes a breakfast bar with quartz countertops, stainless steel appliances and a double kitchen sink. Ample storage throughout. Highly convenient location within walking distance from Guildford Mall, Guildford Rec Centre, restaurants and a supermarket. Highway 1 is located a few minutes away and provides easy access within metro Vancouver. Quick possession available. 1 parking & 1 storage included. (id:59116)
Keller Williams Ocean Realty Vancentral
Keller Williams Realty Vancentral
11162 Scarborough Drive
Delta, British Columbia
Spacious & Convenient Basement Suite. This well-designed 1-bed, 1-bath basement suite offers a private entrance, and bright living spaces. The modern kitchen is equipped with essential appliances, and the layout ensures comfort and functionality. Prime Location: Walking distance to bus stops for convenient commuting. Steps from grocery stores, restaurants, cafés, and a recreation center. Close to pre-school, elementary, and secondary schools, making it ideal for families. Rental Details: Tenants Pay: A portion of utilities (TV & Internet extra) (id:59116)
Royal LePage Sterling Realty
409 33522 Cottage Lane
Abbotsford, British Columbia
Aria is Central Abbotsford's most talked-about development! Located near the highway, hospital, UFV, and Mill Lake Park, Aria offers unmatched convenience, lifestyle, and walkability. Every home comes with a heated Lumon SOLARIUM-a unique, retractable glass enclosure for year-round enjoyment-unavailable in other new local developments. Standard features include premium wide-plank laminate flooring, marble-inspired tiles, air conditioning, and secure underground parking with storage. With a small deposit, secure tomorrow's value at today's prices. Discover ultra-efficient Studio to 2 Bedroom + Den homes. Visit the Sales Centre today at #150-2151 McCallum Road. Open by appointment. Estimated completion Summer 2027. Act fast-limited homes remain! (id:59116)
RE/MAX Truepeak Realty
17027 40 Avenue
Surrey, British Columbia
**Exceptional Opportunity: 9.43 Acres with Two Homes and a Blueberry Farm!** This unique property allows you to build a 5,400 sq ft dream home just 600 feet from 40 Avenue, with access to city utilities and stunning valley and mountain views. There are currently two 1,800 sq ft homes, each featuring 2 bedrooms, 1 bathroom, and separate laundry facilities, with one home also having a two-bedroom basement. The property includes a 10,000 sq ft preload area approved for a 7,700 sq ft building, along with a thriving blueberry farm and complete drip irrigation system. Conveniently located near schools, transit, shopping, and easy access to Highway #10. (id:59116)
Exp Realty Of Canada
Save Max Westcoast Realty Inc.
21 13895 64 Avenue
Surrey, British Columbia
Modern Living in Surrey! Welcome to The Park Landmark, a premier new townhouse development in the heart of Sullivan Station! This brand-new 3-bedroom, 2-bathroom home offers luxury living with high-end finishes, including matte black faucets, quartz countertops, and integrated Fisher & Paykel appliances. Designed for modern comfort, this home features rough-in AC, a pre-installed alarm system, central vacuum, and EV charging readiness. Conveniently located just minutes from major roads, Newton Recreation Centre, shopping centers, and top schools like Hyland Elementary & École Panorama Ridge Secondary. Plus, enjoy entertainment at the nearby Bell Performing Arts Centre! Your dream home awaits-don't miss out! OPEN HOUSE: 7 days a week, 2-5 PM (id:59116)
RE/MAX City Realty
7045 142 Street
Surrey, British Columbia
Welcome to a recently renovated beautiful home on a lot of 7895.00 sq. ft of the lot with a finished area of approx. 2268 Sq.ft. This home has 7 bedrooms and 4 bathrooms. The 2-bedroom detached renovated Mortgage helper is currently rented out. So, don't miss this great opportunity for both buyers and investors. Near to daycare, schools, back lane access, big lot. Fix your appointment and make this beautiful home yours. Both the mortgage helper occupied. (id:59116)
Woodhouse Realty
94 1973 Winfield Drive
Abbotsford, British Columbia
Discover comfort and convenience in this charming end-unit townhouse in Belmont Ridge. This well-appointed rancher offers privacy and community living in a sought-after neighborhood. Boasting 1,136 sq ft with 2 bedrooms and 2 bathrooms. Enjoy abundant natural light through numerous windows and a private, fully fenced yard for kids or pets. Stay comfortable year-round with a heat pump AC, in-floor radiant heat, and an efficient gas fireplace. The single garage provides direct to home access, while a loft storage area is accessible from the garage. Belmont Ridge welcomes pets (with size restrictions) and families, making it ideal for various lifestyles. This low-maintenance 2-bed, 2-bath home is perfect for downsizers, first-time buyers, young families. Quick freeway access. Quick possession (id:59116)
Sutton Group-West Coast Realty (Abbotsford)
3811 13750 100 Avenue
Surrey, British Columbia
PARK AVENUE EAST by Concord Pacific. This stunning high floor unit has unobstructed breathtaking mountain and city views facing North. Located in the heart of Downtown Surrey walking distance to Skytrain Station, Central City Mall, Holland Park, and SFU Surrey. Features high end laminate kitchen cabinets with integrated European appliances, roller shade blinds, wide plank hardwood flooring, in suite laundry, large walk in closet, engineered quartz countertops, Kohler sink and toilet, and a large full size balcony. Resort Style Amenities include 24/7 concierge service, yoga pavilion, fitness centre, outdoor cabana pool, sauna, hot tub, tennis court, golf putting green and a rooftop sky lounge. - comes with 1 parking & 1 locker - VACANT MOVE IN READY !!! (id:59116)
RE/MAX City Realty
33242 Brown Crescent
Mission, British Columbia
Rancher w/walkout basement freshly painted inside and out! The main floor features an open Living/Dining area with big windows to let in the natural light, brick wood burning fireplace, spacious kitchen with access to a huge10x30 covered deck, newer vinyl plank flooring throughout, 3 great sized bedrooms & a bonus storage area. Down features a similar footprint with 3 bedrooms, newer laminate throughout. Walk out to the massive 11,000 sqft lot with mature trees & gardens. There is ample parking for all the toys or RV, covered carport and drive through access to the back yard for a detached shop or possible future coach house. This home is located in a great Mission, Rec center, transit & schools. Walking distance to Centennial Park (id:59116)
Royal LePage Global Force Realty
14812 72 Avenue
Surrey, British Columbia
Its spacious and well kept renovated comfortable home! With 3 bedrooms and 2 bathrooms on the upper floor. The highlight of the upper level is the master retreat an expansive bedroom offering privacy and tranquility. The attached walk-in closet provides ample storage space for your wardrobe, ensuring that luxury and convenience are seamlessly woven into your daily routine. Along with a kitchen, living room, family room, and a powder room on the main floor, it offers a comfortable living space. The family room provides a separate space for relaxation or entertainment. The two-bedroom basement suite offering potential rental income or accommodations for extended family. For outdoor comes covered patio and a detached 2 car garage. (id:59116)
Century 21 Aaa Realty Inc.
8706 Nottman Street
Mission, British Columbia
Welcome to your new dream home! This stunning 5 bedrooms & 3 bathrooms home has it all! The open concept layout of the home is perfect for entertaining and comfort. This well maintained home features 3 generous sized bedrooms upstairs. The primary bedroom features a large walk-in closet and full en-suite. The fully finished basement has 2 bedrooms, separate entrance, a large living area and is roughed in for your ideas. The central A/C is perfect for those hot summer days. Step outside to enjoy a beautiful fully fenced backyard, perfect for family gatherings. Nestled on a greenbelt, and located in one of the most desirable neighbourhoods in Mission. With convenient access to all levels of schools, amenities and parks. OPEN HOUSE FEB 15 & 16 FROM 12-2PM (id:59116)
Homelife Advantage Realty (Central Valley) Ltd.

