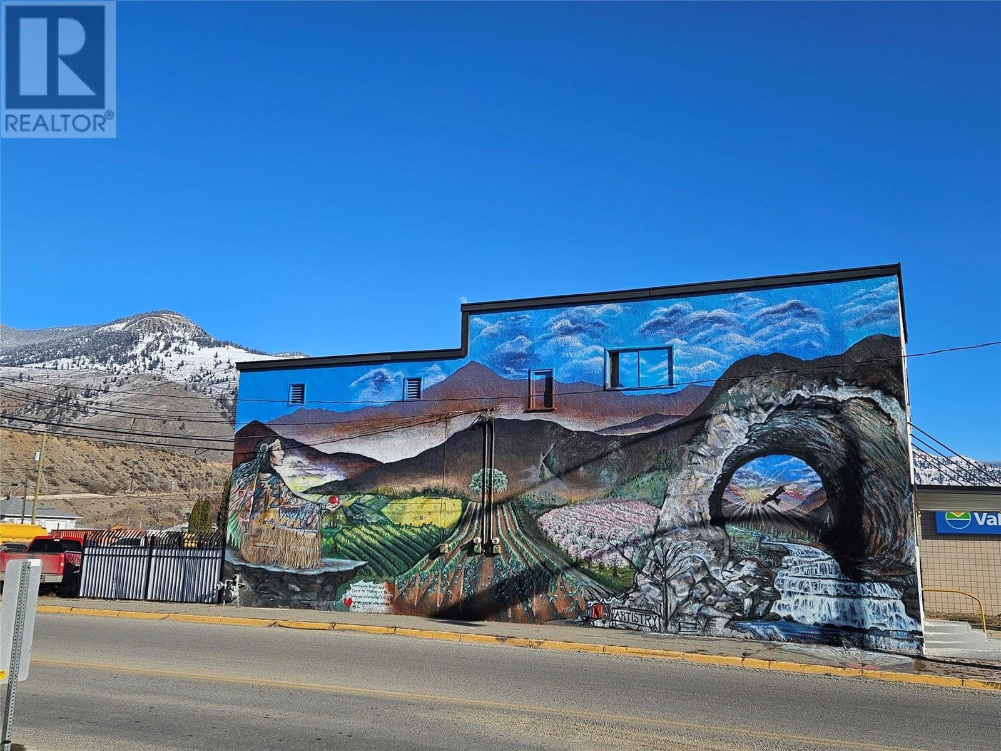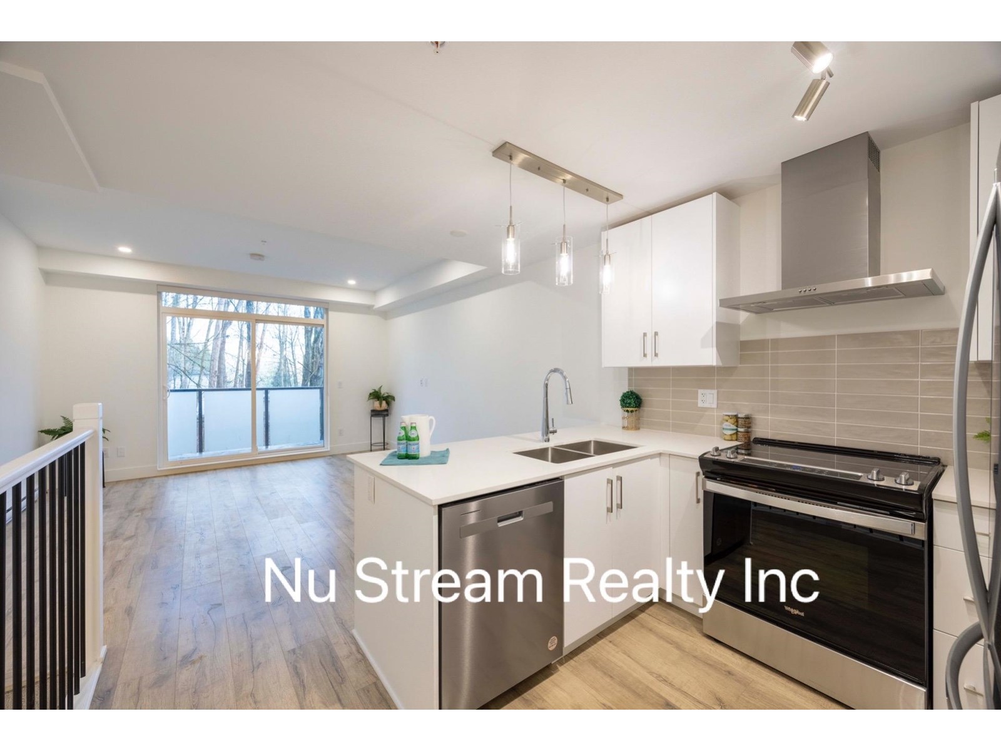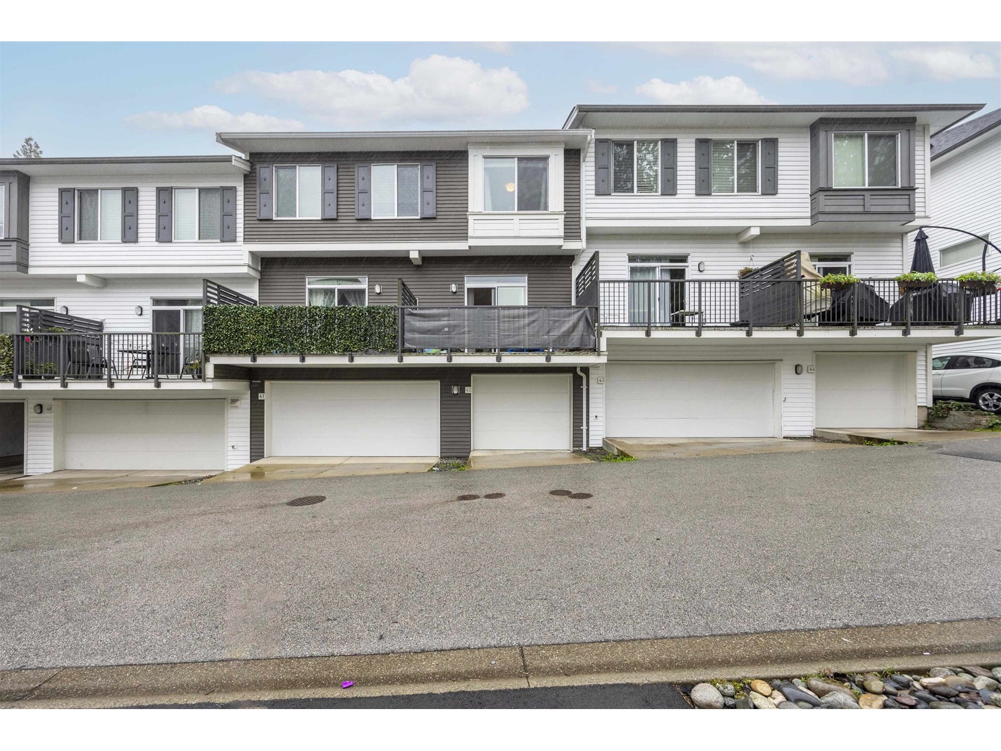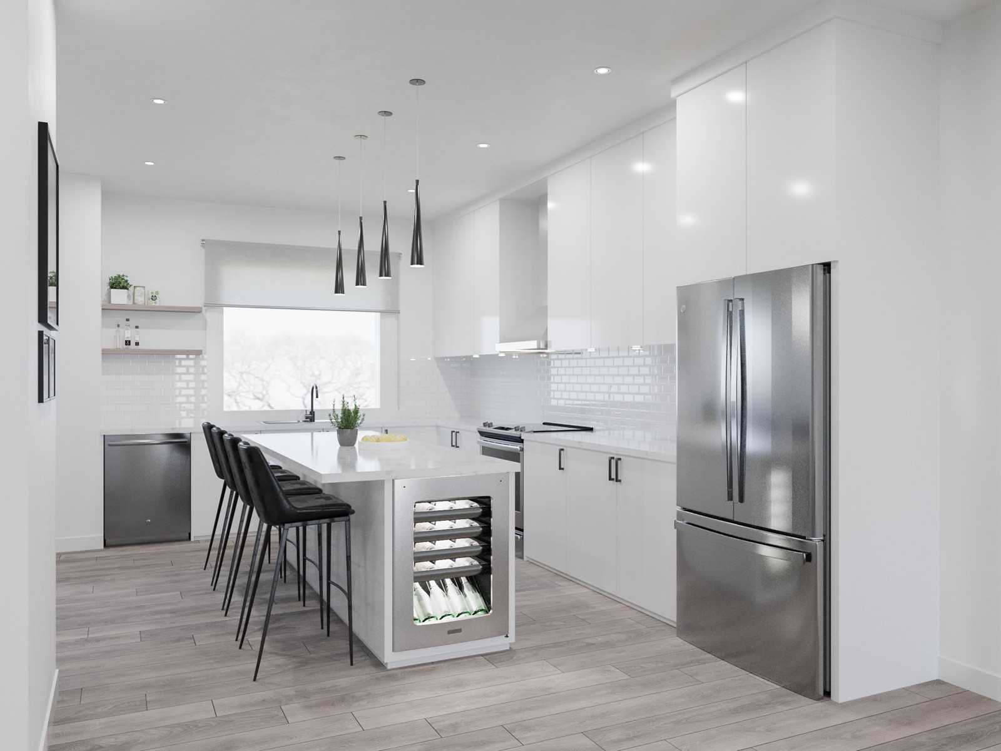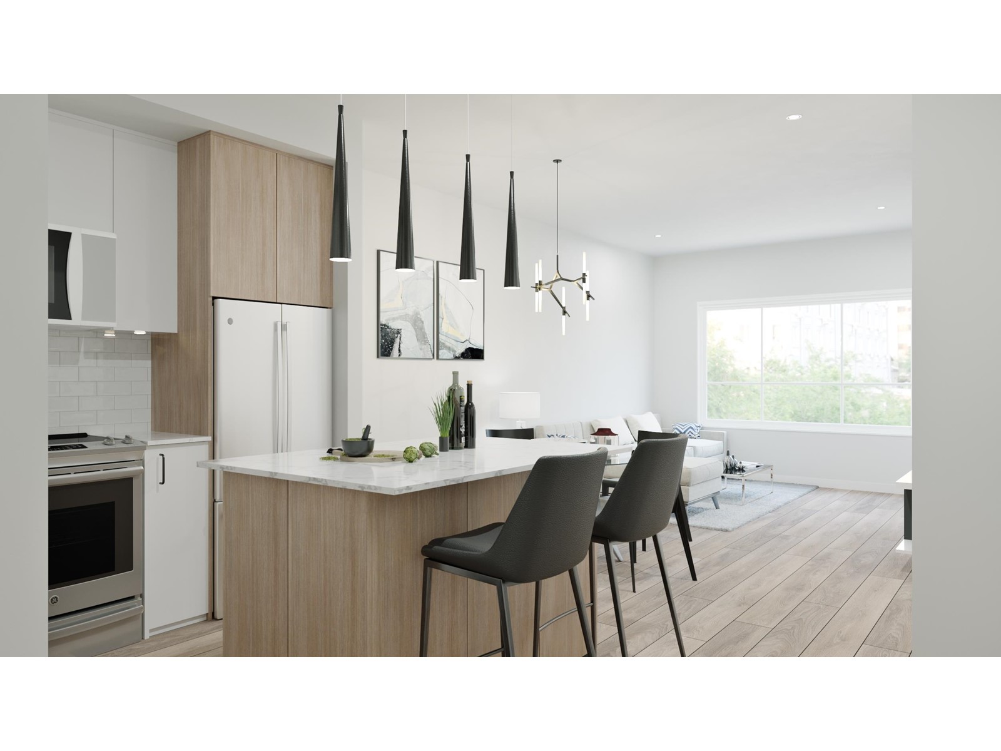3407 10750 135a Street
Surrey, British Columbia
Welcome to The Grand on King George! This stunning 2-bedroom, 2-bathroom unit boasts a 108 sq. ft. wrap-around balcony with 825 sq. ft. living space with breathtaking panoramic views of the mountains, city, and Fraser Valley. Conveniently located just a 4-minute walk from Gateway SkyTrain Station, this home offers both luxury and convenience. Residents enjoy exclusive access to 23,000 sq. ft. of premium indoor & outdoor amenities on the 6th floor, including a fitness center, gaming room, private dining area, and a rooftop patio. Additional features include air conditioning, gas cooktops, Samsung appliances, home automation, and a 24-hour concierge. This unit also comes with one parking stall and a bike locker. (id:59116)
Sutton Group-Alliance R.e.s.
A307 20727 Willoughby Town Centre Drive
Langley, British Columbia
Discover modern living in the heart of Willoughby Town Centre! This 1-bedroom, 1-bathroom condo is perfectly situated within a vibrant community, offering unparalleled convenience. Step outside to trendy cafes, boutique shops, grocery stores, and fitness centers-all just steps away. Inside, enjoy an open layout with sleek finishes, a contemporary kitchen, and a cozy living space. The private balcony is perfect for morning coffee or evening relaxation. With easy access to transit, parks, and major routes, this location is ideal for a connected and convenient lifestyle. All of this within walking distance to shops, schools & parks & perfect for the commuters with quick access to Hwy 1, Carvolth park & ride /transit! Parking 28/Storage 87 (id:59116)
Exp Realty Of Canada
A507 20834 80 Avenue
Langley, British Columbia
This is the one to call Home! Very Functional 2 Beds+2 Baths SE facing unit on the 5th floor. This residence boasts stunning kitchens with floor-to-ceiling cabinets, high end appliances and quartz countertops. The bedrooms are situated on opposite ends away from each other for maximum privacy. Just steps away from the Willoughby Town Centre and nearby schools. Make your appointment today before it's gone. Easy to show and quick possession possible. Open house Feb 8/9 1-4:30pm (id:59116)
Royal Pacific Riverside Realty Ltd.
9 20680 76b Avenue
Langley, British Columbia
Welcome to Oakley Willoughby! Corner unit! Fantastic fully air-conditioned 4 Beds, 3.5 Bathrooms and double wide garage, easy side-by-side parking. Garage is EV ready. You'll fall in love once you see the white kitchen with huge island and stainless steel appliances including gas range + deep apron sink! High-Ceilings and Big Corner Windows for a bright and sunny home! Room for the whole family+ pet friendly too! Master Suite features beautiful frameless glass shower with rain head fixture and dual vanity. Walking distance to Willoughby Town Centre and great school catchment walking distance to Donna Gabriel Elementary/ RE Mountain Secondary School. Don't miss this exceptional opportunity! Call today for your private showing. (id:59116)
Nu Stream Realty Inc.
702 7th Avenue
Keremeos, British Columbia
Corner Lot Downtown Keremeos! Standout building with a Mural Facing the traffic coming down Highway 3 ( Main Street ). This property has VC Zoning with a very broad reach of allowable uses. Currently leased to a great tenant, and an apartment at the back with 1 bedroom is being used by the owner ( ready to rent out and make more income, it was previously rented for $1,300 ). There is a 2 bedroom 1 bathroom apartment on the 2nd floor. 3 entrances into the building, with the possibility of adding a 4th quite easily. Large 0.165 acre parcel with 4 designated parking spots along 7th Ave, and 6 more along the back alley. Forced air gas heat and separate power meter for each floor. Apartment is currently tenanted - 24hr minimum notice is required for showings. Measurements are approximate and should be verified if important to the buyer. (id:59116)
Royal LePage Locations West
114 Grace Pl
Nanaimo, British Columbia
Welcome to 114 Grace Place! This stunning 2012-built home in Pleasant Valley sits on a quiet road leading into a family oriented cul-de-sac, offering nearly 2,600 sq. ft. of thoughtfully designed space. With 5 spacious bedrooms, a versatile den, including a private 2-bedroom suite, it's perfect for extended family, guests, or rental income. The fenced yard features fenced RV parking, a 2-car garage, and ample storage. Inside, 9-ft ceilings and large windows fill the home with natural light. The gourmet kitchen boasts quartz countertops, stainless steel appliances, and a built-in hutch. Enjoy nearby parks, trails, and Brennan Lake, plus raised garden beds ready for your homegrown produce. Conveniently located minutes from Metral Drive and the Parkway, this home offers both tranquility and accessibility. Whether you're hosting, relaxing, or exploring the outdoors, this home has it all. Don’t miss your chance to own this incredible property—schedule your showing today! (id:59116)
RE/MAX Of Nanaimo
2699 Platform Crescent
Abbotsford, British Columbia
Welcome to the West Abbotsford on Platform Crescent! Features 8 bedrooms and 8 bathrooms, great for families of all sizes. Main floor features living room, family room, kitchen, spice kitchen, pantry and bedroom with full bathroom. Upstairs you have 2 primary bedrooms and 2 more bedrooms with jack and jill washrooms. 2 bedroom legal suite and 1 bedroom mortgage helper. You also have a media room with 2pc bathroom. Walking distance to Aldergrove Sports & Swimming complex, shopping complex, with extra parking! Open House Sunday Feb 9 from 1:30-3:30pm. (id:59116)
Planet Group Realty Inc.
75 6671 121 Street
Surrey, British Columbia
Welcome to this beautifully maintained townhouse, built in 2009,offering 1,206 sqft of well-designed living space with 3bed 2bath. This home features modern laminate flooring, stylish new bathroom tile, an energy-efficient hot water tank, a whisper quiet dishwasher, touch-activated kitchen faucet, and programmable thermostats for personalized comfort. Motion-activated lighting is installed in the bathrooms, stairwell, which also includes custom storage with ample shelving. Residents enjoy access to a luxurious clubhouse offering a spa, outdoor pool, hot tub, sauna, fitness center, and a 3,500 sqft rooftop deck. Ideally located near Boundary Park, Sunshine Hills Shopping, excellent schools, Scott Road, and public transit, this home perfectly combines modern amenities and prime accessibility! (id:59116)
Royal LePage Global Force Realty
17223 61b Avenue
Surrey, British Columbia
Beautifully Updated Cloverdale Home with Endless Possibilities Discover the perfect mix of convenience and investment potential in this meticulously updated home, ideally situated in the heart of Cloverdale. Enjoy unmatched access to schools, public transit, and a variety of local amenities, offering a seamless and vibrant lifestyle. The upper level features a thoughtfully designed layout with three spacious bedrooms and a sleek, modern bathroom-perfect for family living. The lower level boasts a separate two-bedroom suite, providing flexibility for rental income or extended family accommodation. Nestled on a generous 8,000+ square foot lot, this property offers ample outdoor space for entertaining, gardening, or future expansion. A rare opportunity-don't miss out! (id:59116)
Royal LePage Global Force Realty
30 6328 King George Blvd
Surrey, British Columbia
Creekside Terrace", luxury built 1100 sqft one level townhouse in a central location in Surrey. Future Bus Rapid Transit along King George Boulevard, close to King George Skytrain station. Breathe fresh air in the balcony next to Green Timbers Park. Strawberry Hill centre, Safeway, Costco, and Newton Shopping Centre are steps away. Easy to rent to students from Kwantlen Polytechnic University, Panorama Ridge Secondary and North Ridge Elementary. Price not include 5% GST. Completion around Feb 2025. Open House: Every Wed, Sat & Sun 1-5pm (id:59116)
Nu Stream Realty Inc.
113 6338 King George Blvd
Surrey, British Columbia
"Creekside Terrace", luxury built 1218 2 level stack townhouse in a central location in Surrey. Future Bus Rapid Transit along King George Boulevard, close to King George Skytrain station. Breathe fresh air in the balcony next to Green Timbers Park. Strawberry Hill centre, Safeway, Costco, and Newton Shopping Centre are steps away. Easy to rent to students from Kwantlen Polytechnic University, Panorama Ridge Secondary and North Ridge Elementary. Price not include 5%GST. Completion around end of Feb 2025. (id:59116)
Nu Stream Realty Inc.
37 6328 King George Boulevard
Surrey, British Columbia
"Creekside Terrace", luxury built 1148 sqft 2 level townhouse in a central location in Surrey. Future Bus Rapid Transit along King George Boulevard, close to King George Skytrain station. Breathe fresh air in the balcony next to Green Timbers Park. Strawberry Hill centre, Safeway, Costco, and Newton Shopping Centre are steps away. Easy to rent to students from Kwantlen Polytechnic University, Panorama Ridge Secondary and North Ridge Elementary. Price not include GST. Completion around Jan 2025. (id:59116)
Nu Stream Realty Inc.
1 13895 64 Avenue
Surrey, British Columbia
Discover this spacious corner townhouse featuring 3 bedrooms, 3 bathrooms, and a den at The Park Landmark, a premier development. Enjoy high-end finishes with matte black faucets, quartz countertops, and integrated Fisher & Paykel appliances. This home includes pre-installed alarm systems, central vacuum, Rough in AC, EV charging readiness, and motorized blinds for modern convenience. This home is packed with value! It boasts a gas cooktop, custom cabinets, durable quartz counters, and more, all designed to enhance your living experience. Located just minutes from major roads, Newton Recreation Centre, schools (Hyland Elementary & École Panorama Ridge Secondary), shopping centers, and the Bell Performing Arts Centre. OPEN HOUSE EVERYDAY FROM 2-5PM. (id:59116)
RE/MAX City Realty
32925 Peebles Drive
Mission, British Columbia
DON'T MISS THIS BEAUTIFULLY BUILT FAMILY HOME located in the vibrant and established Cedar Valley area. This 2017-built gem offers up to 6 bdrms and 4 baths. The upper floor features 3 bdrms, 2 baths, a bright open-concept living/dining area, and a stylish kitchen with an eating nook. Step out onto the charming wrap-around porch or enjoy the fully fenced backyard. The bsmt includes a 2-bdrm suite for rental income or in-laws, plus a flexible space that can serve as a 6th bdrm, rec room, or den, offering unmatched versatility. Double garage, driveway, and street parking provide ample space. Walking distance to parks, schools, and amenities. ** Open House: Sunday, Feb 09 3-5 PM ** (id:59116)
Planet Group Realty Inc.
121 5415 Brydon Crescent
Langley, British Columbia
This modern and bright 809 sq. ft. ground-floor unit features 2 bedrooms, 2 bathrooms, soaring 9' ceilings, and large windows that bathe the space in natural light. The spacious kitchen is equipped with quartz countertops, a large island, and premium stainless steel appliances, including a Samsung 5-burner gas stove and a Fisher & Paykel fridge. Enjoy your private patio with direct access to the outdoor amenities such as BBQ and firepit area, green space, and play area. Outstanding indoor amenities include a fully equipped gym, yoga studio, library/social room, guest suite, dog wash station, and bike storage. This property offers easy access to shopping [Costco/H-Mart/Willowbrook Shopping Centre], schools, parks, restaurants, and transit! (id:59116)
Sutton Group - 1st West Realty
29 13895 64 Avenue
Surrey, British Columbia
This home is packed with value! Step into this brand new townhouse featuring 3 bedrooms, 3 bathrooms, and a den at The Park Landmark, a premier development. Enjoy high-end finishes with matte black faucets, quartz countertops, and integrated Fisher & Paykel appliances. This home includes pre-installed alarm systems, rough in AC, central vacuum, EV charging readiness, and motorized blinds. It boasts a gas cooktop, custom cabinets, durable quartz counters, and more, all designed to enhance your living experience. Located just minutes from major roads, Newton Recreation Centre, schools (Hyland Elementary & École Panorama Ridge Secondary), shopping centers, and the Bell Performing Arts Centre. OPEN HOUSE EVERYDAY FROM 2-5PM. (id:59116)
RE/MAX City Realty
9524 118 Street
Delta, British Columbia
Introducing a brand-new custom-built masterpiece, nestled in the heart of North Delta, sitting on a massive corner lot with breathtaking mountain views. This spectacular 8-bedroom, 9-bathroom home is designed to offer luxury, comfort, and an unparalleled living experience. Main Floor highlights spacious living room, powder room, guest bedroom with ensuite, huge family room, gourmet kitchen and spice kitchen. Upper floor offers a huge primary bedroom with modern 5-piece ensuite and 3 more bedrooms with 3 bathrooms. Basement offers modern recreation / theater room with 2 Bedroom legal suite and one bedroom suite with full washroom as mortgage helpers. This home offers the perfect blend of modern design, luxury, and functionality. The stunning mountain views, combined with ample space and thoughtful amenities, make this property an exceptional find. Located in the heart of North Delta, you'll have easy access to top schools, parks, shopping, and transportation routes. Schedule a private viewing today! (id:59116)
Nationwide Realty Corp.
42 8130 136a Street
Surrey, British Columbia
Kings Landing is the perfect place for your new townhome in Surrey. Nestled in a safe and quiet area, it's still close to shopping, transit, schools, and parks. This home has all the top features of a Dawson Sawyer development, plus some great upgrades. The kitchen has stainless steel appliances, including an oversized fridge. It also has a full-size washer and dryer, window blinds, quality laminate flooring, 9-foot ceilings, a large deck with a privacy screen, and a fenced yard. The finished garage offers space for hobbies, a workout area, or storage. If you're a pet owner, you'll love the main-floor yard. The home overlooks a mini park and is near Greenspace Park, offering a peaceful and convenient lifestyle. (id:59116)
Nu Stream Realty Inc.
20496 77b Avenue
Langley, British Columbia
Perfect for young family upsizing from a cramped condo or townhouse. Tucked away in one of the most quiet, popular, Family friendly in Langley. This home boasts double height ceilings in the great room and a chef-inspired kitchen with quartz countertops, corner pantry and plenty of counter space. Airy 10' ceilings, oversized windows and thoughtfully designed layout are just a few features you'll fall in love with in this floor plan. The upper features 3 bedrooms with a retreat like master bedroom, large walk in closet and ensuite. Basement includes a fully finished ONE bedroom legal suite. Located at heart of Willoughby town centre. Good school catchment (R.E. Mountain Secondary, Peter Ewart Middle School and Donna Gabriel Robins Elementary) Quick possession possible. (id:59116)
Sutton Group-West Coast Realty
97 8168 136a Street
Surrey, British Columbia
Live in the heart of Surrey! This stunning 4-bedroom, 3-bathroom townhouse boasts a modern layout and is close to everything you need. Located at King George Boulevard built by Dawson & Sawyer Kings Landing II townhomes puts you near shopping malls, grocery stores, art center, Newton recreation center and beautiful Bear Creek Park. Easy access to transit makes commuting a breeze. This gem in a friendly neighborhood offers a warm, welcoming vibe and unbeatable convenience. Don't miss out on this prime spot! (id:59116)
Jovi Realty Inc.
9 8120 200a Street
Langley, British Columbia
Welcome to Eastin Townhomes! A boutique collection of 20 move-in-ready townhomes located in Willoughby! Close to shops, recreation, schools, and easy access to Hwy 1. Main floor includes chef's kitchen w/large island. KitchenAid appliances incl. dishwasher, 5-burner gas range and 36" French Door fridge. 3 spacious bedroom with a primary bedroom that boasts ensuite washroom with dual sinks + frameless glass shower. All closets include custom organizers. EV-Charging roughed-in, gas forced-air + central AC + Navien hot water on demand. Balcony w/ natural gas connection. Contact the sales team and schedule your exclusive viewing! (id:59116)
Century 21 Coastal Realty Ltd.
59 7661 198b Street
Langley, British Columbia
LATIMER WALK, built by award-winning Zenterra Developments, is a collection of 62 modern 3 & 4 bedroom townhomes. Located in the heart of Langley, Latimer Walk offers the best of suburban living with easy access to major transportation routes and is just seconds from schools and shops. These three-level townhomes offer a versatile open floor plan, perfect for first-time buyers, upsizers, and downsizers. OPEN HOUSE DAILY 12-5 PM (CLOSED FRIDAYS)#33 7640 197 St, Langley, BC V2Y 1S2 (id:59116)
RE/MAX Westcoast
22 5629 King George Boulevard
Surrey, British Columbia
A new community of 30 townhomes with 3 BEDROOM PLUS DEN/REC ROOM below all with beautiful wide open units with high end appliances. Located in quiet local community, walking distance to beautiful family parks and schools with transit right outside of the complex and all shopping, restaurants and grocery stores close by. www.MASONLIVING.ca. Presentation Centre @ #101 15150 56 Ave. Ask for pre-sale discounts. Book now and complete in 2025 with lower interest rates. (id:59116)
Century 21 Coastal Realty Ltd.
112 10786 140 Street
Surrey, British Columbia
AMAYA LIVING is a new community of 60 condos including 10 townhomes off the main floor, all with of 1, 2 and 3 bedroom homes. With beautiful wide open units with high end appliances. Located in quiet local community, walking distance to Gateway Station and beautiful family parks and schools with transit right outside of the building and all shopping, restaurants and grocery stores close by. Presentation centre @ #101 15150 56 Avenue. 2 story townhome completion end of 2025. (id:59116)
Century 21 Coastal Realty Ltd.





