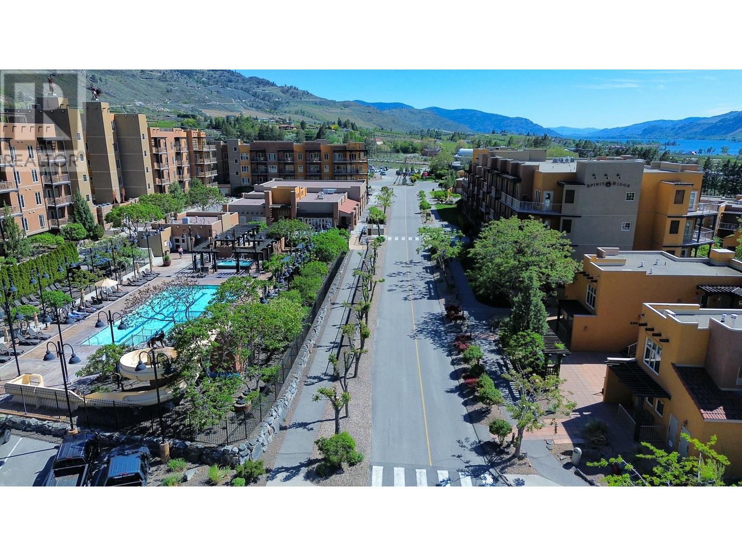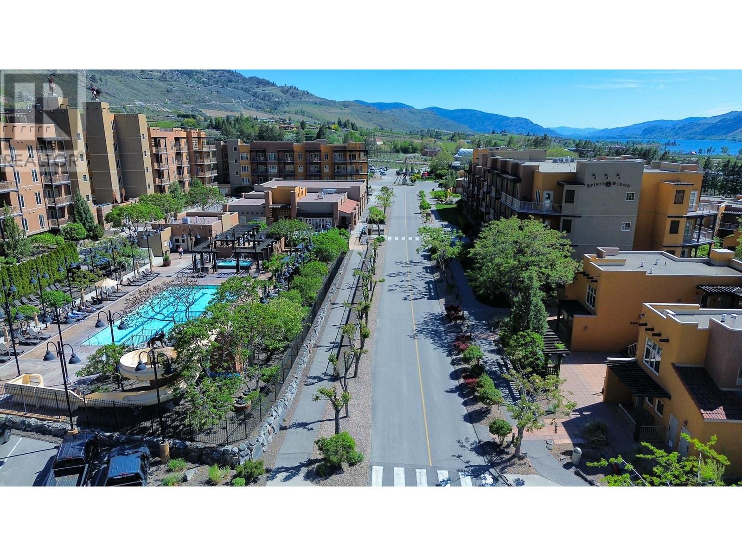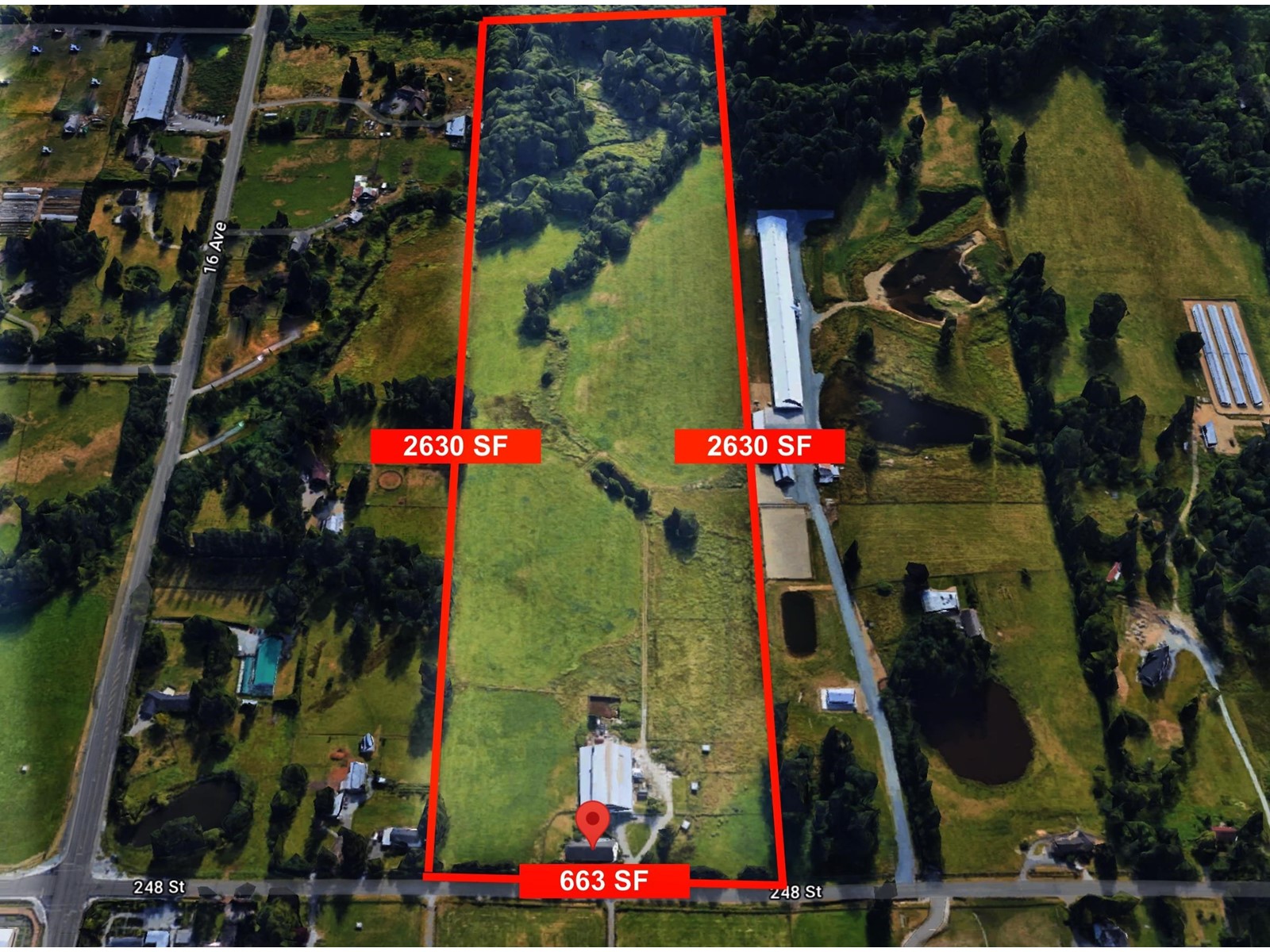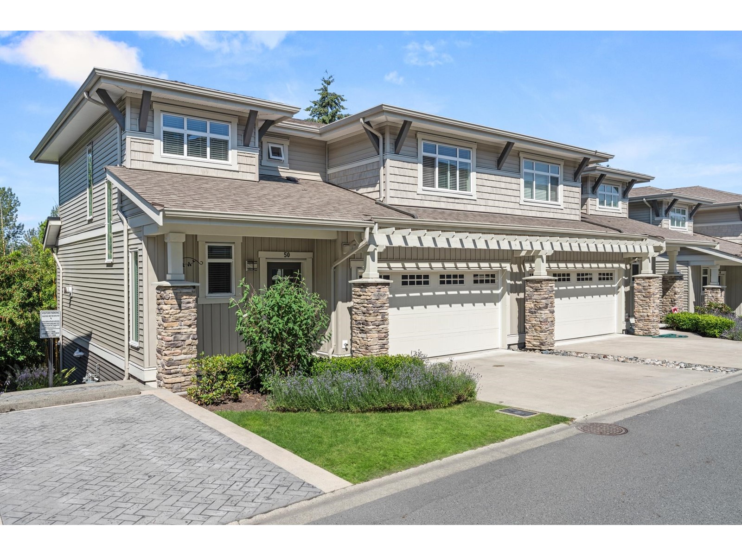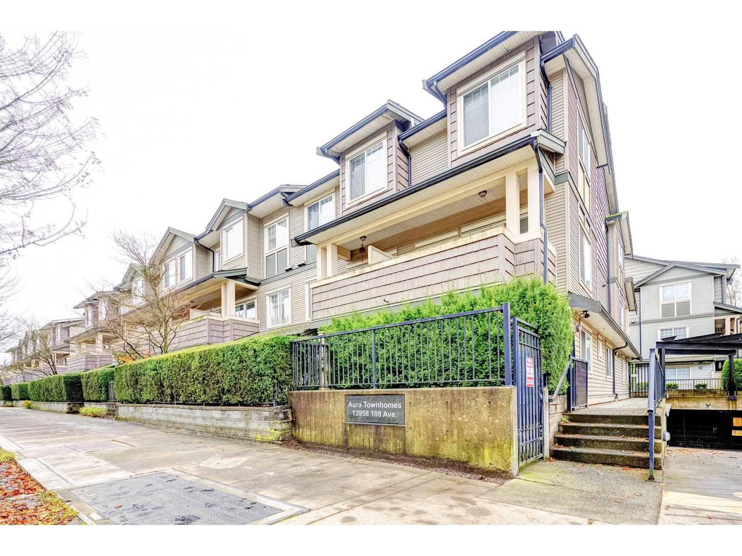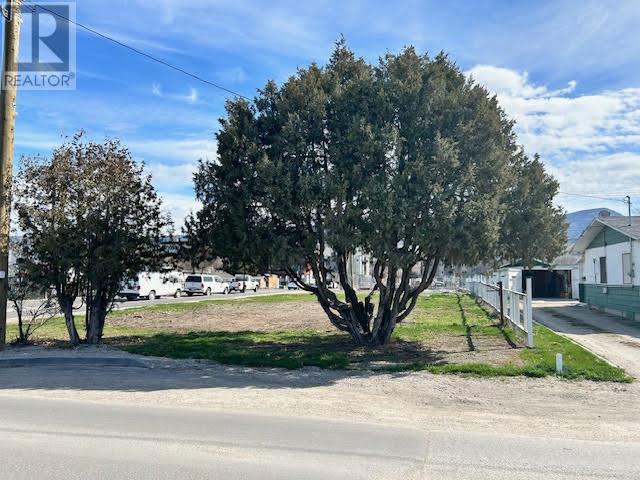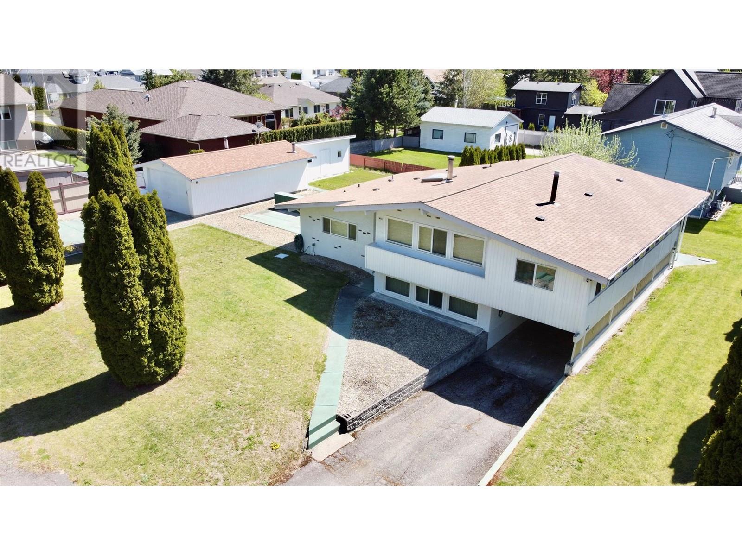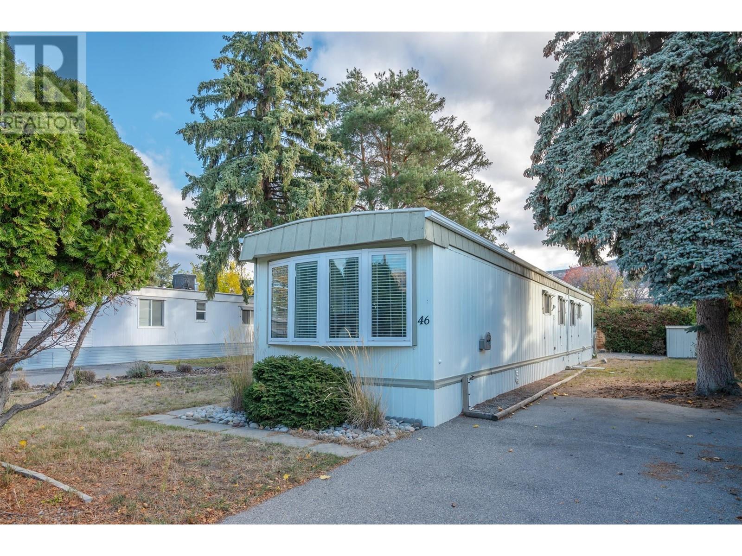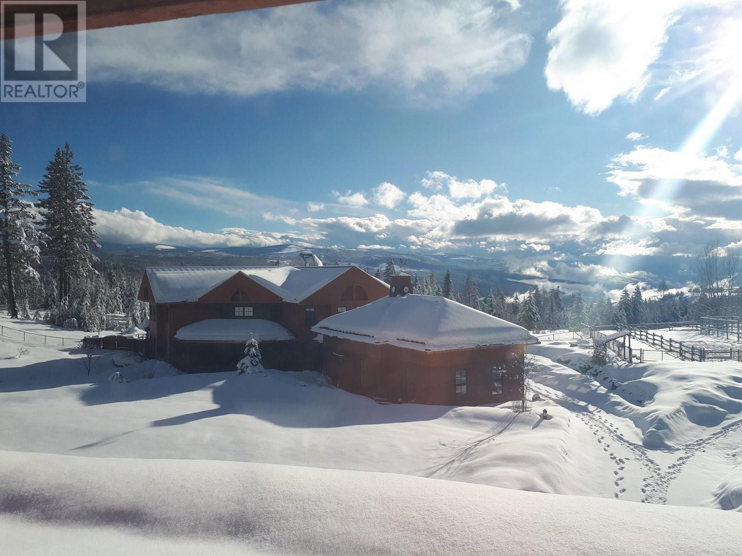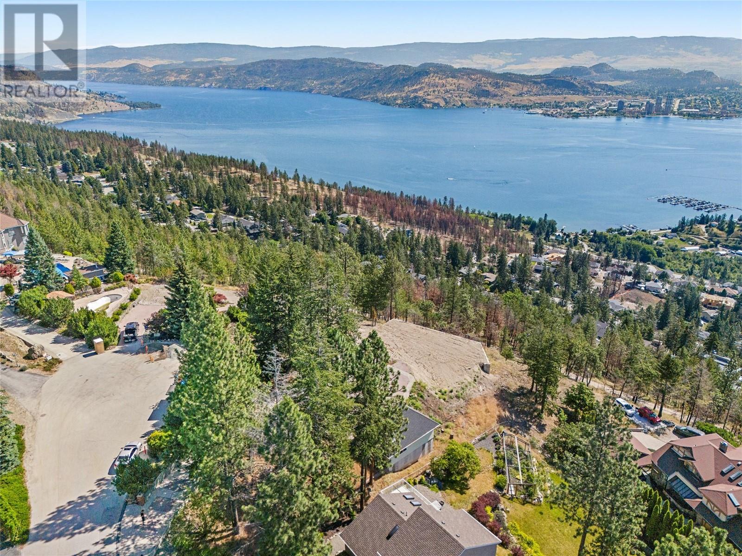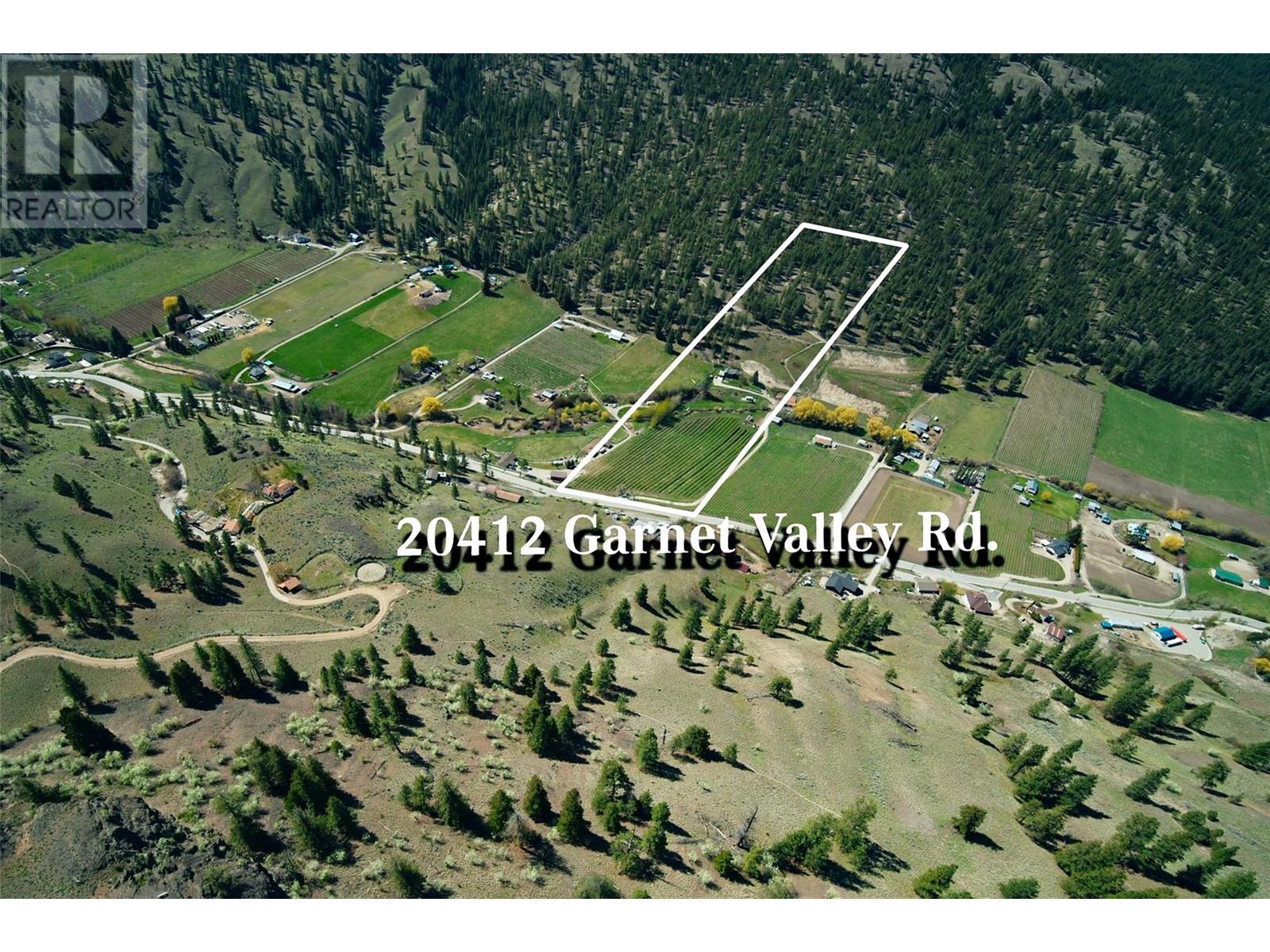1200 Rancher Creek Road Unit# 333c
Osoyoos, British Columbia
Own you own 1/4 share of this 2 bdrm(KQ) 2 bath 833 sq. ft. suite in Spirit Ridge with spacious balcony to enjoy the views of lake & pool area. The suite offers granite countertops, maple cabinetry, an open floor plan & superior soundproofing, TV in all bedrooms and living room and an underground parade. Enjoy yourself or put it in the rental pool for others to enjoy. Resort exchange opportunities available. Property is NOT freehold strata, it is a pre-paid crown lease on native land with a Homeowners Association. HOA fees apply. Photo's are not of exact unit, but of the same floor plan. Call for additional information today! (id:59116)
Royal LePage Desert Oasis Rlty
1200 Rancher Creek Road Unit# 140b
Osoyoos, British Columbia
1/4 share of a deluxe & bright corner ground floor Fully furnished and equipped suite at Spirit Ridge Resort & Spa - part of the unbound collection by Hyatt. When you are not enjoying your residence rely on the hotel management to manage & generate revenue for you. Unit is fully furnished & equipped. Resort boasts golf course, vineyard, winery & desert center. Amenities included restaurant, spa, two pools, waterslide, hot tub & housekeeping. Many owner privileges & travel exchange opportunities. All measurements are approximate. Photo's are not of exact unit, but of the same floor plan. Call LB for all the details. Property is NOT freehold strata, it is a prepaid crown lease on Native Land with a Homeowners Assoc. HOA fees apply. All measurements are approx. (id:59116)
Royal LePage Desert Oasis Rlty
1200 Rancher Creek Road Unit# 124b
Osoyoos, British Columbia
1/4 share of a deluxe & bright, newly renovated 1 bdrm-2Q, ground floor suite at Spirit Ridge Resort & Spa. When you are not enjoying your residence rely on the hotel management to manage & generate revenue for you. Unit is fully furnished & equipped. Resort boasts golf course, vineyard, winery & desert center. Amenities included restaurant, spa, two pools, waterslide, hot tub & housekeeping. Many owner privileges & travel exchange opportunities. Call LB for all the details. Property is NOT freehold strata, it is a prepaid crown lease on Native Land with a Homeowners Assoc. HOA fees apply. All measurements are approx. Pictures are not of exact suite but same layout. All four 1/4's of this suite are for sale. (id:59116)
Royal LePage Desert Oasis Rlty
1200 Rancher Creek Road Unit# 124d
Osoyoos, British Columbia
1/4 share of a deluxe & bright, newly renovated 1 bdrm-2Q, ground floor suite at Spirit Ridge Resort & Spa. When you are not enjoying your residence rely on the hotel management to manage & generate revenue for you. Unit is fully furnished & equipped. Resort boasts golf course, vineyard, winery & desert center. Amenities included restaurant, spa, two pools, waterslide, hot tub & housekeeping. Many owner privileges & travel exchange opportunities. Call LB for all the details. Property is NOT freehold strata, it is a prepaid crown lease on Native Land with a Homeowners Assoc. HOA fees apply. All measurements are approx. Pictures are not of exact suite but same layout. All four 1/4's of this suite are for sale. (id:59116)
Royal LePage Desert Oasis Rlty
355 S Copper Avenue
Greenwood, British Columbia
Commercial/Residential land assembly available! 125? X 100? overall parcel! .345 Acres! Build your home with commercial frontage! Or build your commercial space with suites! Many options in an excellent location! Greenwood, the Smallest City in Canada! Call your REALTOR? today! (id:59116)
Royal LePage Little Oak Realty
1921 Arden Rd
Courtenay, British Columbia
Beautifully renovated character home on acreage with seasonal creek in City of Courtenay. The home and grounds have been meticulously and lovingly restored and renovated to today's standards while maintaining the farmhouse character. Gourmet kitchen is a Chef's dream with attached dining room and access to covered patio area through beautiful French glass doors. River rock fireplace in living room with stone hearth is a stunning feature that will create a cozy atmosphere on cool evenings. Sunroom off the living room is flooded with light and gives access to back deck. Attached heated garage with suite above has been functioning as a very successful vacation rental. Detached workshop/garage has commercial/summer kitchen, 2pc bathroom & single heated garage for convenience and flexibility for this multi use space. The large barn has a 30' heated bay for RV/boat storage, animal side with stalls, workshop with welder & planer plugs. Electrical (2x 200 amp services into property) and plumbing upgraded with renovations. Versatile property currently operating successful home business onsite and has agricultural/development potential. Please read feature sheet for full list of updates and renovations. (id:59116)
Royal LePage Advance Realty
3046 Rinvold Rd
Hilliers, British Columbia
This wood framed 3-bedroom, 2-bathroom Rancher, along with a wood framed 1-bedroom, 1-bathroom loft cabin, is nestled on a spacious 0.78-acre private, treed lot. A 971 sq ft powered detached shop offers versatile use. Both homes feature efficient wood stoves, ensuring warmth during the winter months. Ample parking accommodates all your vehicles and RVs, making it an ideal home base. Perfectly located just 17 minutes from Parksville Beach, 5 minutes from Coombs' famous Goats on the Roof market, and 30 minutes to Port Alberni. With room for garden expansion, including established asparagus, this property offers privacy, a mortgage helper, and plenty of space for all your projects. (id:59116)
Royal LePage-Comox Valley (Cv)
Royal LePage Parksville-Qualicum Beach Realty (Pk)
8 980 Anderton Rd
Comox, British Columbia
Take the first step towards homeownership in this semi-rural area outside Comox. This cozy family friendly mobile home park offers quiet pastoral views, kids play area, and enough room to park 2 cars. There are no age restrictions and pets are allowed with landlord approval. This is a great opportunity to get into the market. The property also includes a small shed and is conveniently located near shopping and CFB Comox. (id:59116)
Royal LePage-Comox Valley (Cv)
0 Schloss Island
Quatsino, British Columbia
Nestled within the tranquil embrace of a sheltered inlet at the northwest tip of Vancouver Island lies Schloss Island, a hidden gem that beckons nature lovers and adventure seekers alike. Spanning an impressive 82 acres, this pristine island is a sanctuary of rich natural life with magnificent standing timber and surrounded by a tapestry of diversely stunning shorelines. Offering easy access to Vancouver Island, Schloss Island is not only a serene escape but also a functional retreat, complete with space for helicopter landings and uninterrupted cell service. This rare and exclusive opportunity allows you to claim a remote piece of West Coast wilderness. Discover the tranquility and adventure that await on Schloss Island, a place where every moment is a chance to connect with the extraordinary. (id:59116)
Engel & Volkers Vancouver Island North
1458 248 Street
Langley, British Columbia
Rare beautiful 40 ACRES OF LAND in highly desired South Langley. 5 acres of mature forest, and mostly level pastures ready any farming operations. A HUGE 24,000SF expansive barn with over $250,000 worth of upgrade including 3phase power. Spacious 3596SF rancher style home with tons of privacy and limitless opportunities. NO soliciting. Contact LR for more details. (id:59116)
Oakwyn Realty Encore
50 34230 Elmwood Drive
Abbotsford, British Columbia
This exceptional home offers abundant living space in a private setting, all within walking distance to shopping and restaurants. The modern kitchen is complemented by slide-out pantry shelving and opens to an attached living room. The master bedroom and the second bedroom each feature their own bathroom, and the spacious media room in the basement provides lots of entertainment space. Enjoy a community garden, children's playground, and extra storage in the garage and basement. With 3.5 baths, 4 parking stalls (2 in and 2 out), and a private backyard in a welcoming neighborhood, this home is perfect for comfortable living! Call to view today! (id:59116)
RE/MAX Treeland Realty
20570 70 Avenue
Langley, British Columbia
WOW!! Prime Willoughby Heights family home with 1 bedroom revenue suite. Custom built with loads of details. Features include custom kitchen with beautiful white faced cabinetry, quartz countertops, huge island-ideal for entertaining, large eating area with door to fenced backyard and sundeck, Large formal dining room -perfect to serve a big family dinner, large family room -perfect for family movie nights. Upper floor has a large primary bedroom with walk in closet and a spa like 5pc. en-suite, good size secondary bedrooms. Basement has a large recroom with office/bedroom and a full bath-all designed for the upper floor use. The remaining basement area is set up with a 1 bedroom suite with separate entry and its own laundry. (id:59116)
Royal LePage West Real Estate Services
124 13958 108 Avenue
Surrey, British Columbia
Centre location! Close to Surrey Central, SFU Surrey campus and Guildford Mall. Few steps to buses and elementary school. This well maintained main level CORNER UNIT townhouse gives you 759 SF living space with 2 bedrooms and 1 & half washrooms. New updates on 2023: hot water tank, dishwasher. One underground parking, one locker , bicycle room and party room. Don't miss out on this great opportunity! No showing after 5 PM during the weekday, prefer weekend showing. Thanks! (id:59116)
Team 3000 Realty Ltd.
227 10928 132 Street
Surrey, British Columbia
Welcome to camellia residences, an all-inclusive senior living community that seeks to redefine retirement lifestyle, offering recreational, hospitality, and health services to its residents, in the Heart of Surrey. This brand new never lived in studio unit comes with 1 covered balcony facing private green space. It has quality anti-slip and water resistant laminate and tile flooring to minimize the risk to seniors. Building offers daily in-house dining options, laundry service, janitorial service Transportation service personal concierge and more. Call to book your private showing today! (id:59116)
Exp Realty
13209 Marine Drive
Surrey, British Columbia
Enjoy breathtaking panoramic ocean views from this exceptional home. The 9,213 sqft lot offers stunning vistas from both the main and upper levels. Meticulously maintained by the owners, the property features an updated kitchen with maple wood cabinets and granite countertops, hardwood floors, new bathrooms, three newer fireplaces, and all new doors, complemented by a durable tile roof. The open-concept design and large windows create a bright and inviting space. With 4 bedrooms and 4 bathrooms spanning over 4,000 sqft, this home is perfect for family living and is in excellent condition. It also makes for a great investment property. (id:59116)
RE/MAX Crest Realty
640 Rotary Drive
Kimberley, British Columbia
This quaint and cozy home is situated in a prime location in Kimberley, close to the Platzl, schools, parks and trails. With 2 bedrooms and 1 full bathroom, it would be the ideal starter home for a small family, a couple looking to downsize or a great investment property. The sunroom at the front of the house features wrap-around windows and both the eat-in kitchen and living room are bright and spacious. Downstairs, there?s tons of space in the unfinished basement for storage, plus you will find the laundry area. Outside, a large deck is perfect for relaxing and entertaining. An oversized, detached double garage means a place for all your outdoor equipment and toys, plus a potential workshop space. This cute home has stacks of potential! Contact your REALTOR? for a showing today! (id:59116)
2 Percent Realty Kootenay Inc.
315 Froelich Road
Kelowna, British Columbia
Commercial Property. Corner Lot 60 ft x 152 ft, with lane access. .21 acres. Zoned UC-4 - Rutland Urban Centre (Mixed Commercial and Residential zone for development provides for a number of use categories (see Attachments) for specific uses. (id:59116)
RE/MAX Kelowna
441 Oak Avenue
Sicamous, British Columbia
Welcome to your new sanctuary! This stunning 3-Level split house offers the perfect blend of space, comfort and convenience with a peaceful neighbourhood setting. This home offers many features including 4 Bedrooms, each bedroom is designed with your comfort in mind, providing ample space for relaxation and privacy. 1 1/2 Baths, 2200 square feet with generous living space spread across three levels, there's room for the whole family to spread out and enjoy. Situated on a 1/2 Acre you can embrace the joys of outdoor living, perfect for gardening, recreation, or simply soaking in the sunshine. Just installed a new roof so you can rest easy knowing your home is protected, providing years of worry-free living. A Generac System to keep you prepared for any power outages and ensuring your home stays powered when you need it most. A 34' x 18' Wired Shop for all hobbyists and DIY enthusiasts! 2-11'x20' sheds and the crawlspace provides ample room for storing outdoor gear, seasonal decorations and more. 12' x 40' carport keeps your vehicles, boats etc.. protected from the elements. Enjoy the best of both worlds with a quiet neighbourhood setting that's still within walking distance to schools, beaches, and local eateries. Don't miss your chance to make this remarkable property your own. Schedule a showing today and start envisioning the endless possibilities for your new life in this beautiful community of Sicamous, known as a Four Season Destination. (id:59116)
RE/MAX At Mara Lake
197 Dauphin Avenue Unit# 46
Penticton, British Columbia
Welcome home to this charming 2 bedroom, 1 bathroom home in the desirable gated community of Dauphin Park. With beautiful updates and an open floor plan, downsizing never looked so good. The updated kitchen makes cooking a joy with ample cupboard space for storage and an ideal layout for entertaining family & friends. Down the hall is a room ideal for an office in addition to 2 bedrooms and a 3 piece bathroom. Mature trees surround the exterior creating the perfect private area to relax outdoors or construct a garden, it also boasts a covered patio and shed for storage. Conveniently located near Walmart, Cherry Lane mall and Skaha Lake beach; all your needs are just a stone’s throw away. Furniture in the home may be included in sale and quick possession available. Dauphin park is a 55+ community with no pets or rentals. Find yourself living here! (id:59116)
Exp Realty
1306 Huckleberry Road
Kelowna, British Columbia
Welcome to Stargaze Ranch, a breathtaking 9.88-acre rural sanctuary offering an unparalleled blend of luxury, technology, and natural beauty. This sprawling estate boasts an extraordinary 8,894 square foot custom-built home by Nesbitt Design, meticulously crafted to provide the utmost in comfort and convenience. The main residence is a masterpiece of modern living, featuring an astronomical observatory with a state-of-the-art 16-inch Schmidt-Cassegrain telescope (Celestron LA). The observatory's fully rotating dome allows for unobstructed celestial views. Inside, every high-tech feature imaginable has been integrated, from a commercial-grade water system and Lutron lighting controls to GPS-controlled clocks on the garage cupola and automated security gates. Outdoor living is perfect for entertaining or relaxation, with an outdoor kitchen, hot tub, and radiant patio heaters ensuring year-round comfort. There is also an oversized triple garage, a separate shop and a large barn. Fenced areas allow for raising turkeys, chicks, and hens, complete with a hen house and additional storage shed. The separate office building on the property offers a reception area, laboratory, common area ideal for collaborative work, a small kitchen, bathroom, two offices, and a conference room for meetings and presentations. Discover the perfect blend of rural tranquility and cutting-edge luxury at Stargaze Ranch, where every detail has been thoughtfully designed to enhance your lifestyle. (id:59116)
Royal LePage Kelowna
929 Guest Road
West Kelowna, British Columbia
An unparalleled package of views, size, and privacy on this almost 1/2 acre lot. This is your opportunity to build a one-of-a-kind showpiece of a home with lake views spanning more than 180 degrees. The lot’s position on the street and the build site orientation allows for maximum privacy from your neighbours and the street. This spectacular lot is located on a quiet cul-de-sac in desirable West Kelowna Estates, 10 minutes from downtown Kelowna and a short walk to Rose Valley Elementary School & Rose Valley Park. (id:59116)
Exp Realty (Kelowna)
12356 56 Avenue
Surrey, British Columbia
Pride of Ownership! IMMACULATE 2,532sf Cul-de-sac 2-Story Home in a truly Wonderful Neighbourhood you'll want to call Home! 3 Bdrms up & Den on main floor could be 4th Bedroom or makes for a perfect Office, Games or Play Room. Traditional Floor Plan with Vaulted ceiling in Living Rm & Foyer, with lovely curved Staircase at front entrance. Lrg Master Bdrm Oasis with sitting area, W/I Closet & Ensuite with separate Shower/Tub. Entertainers delight for BBQ'ing and relaxing all summer long in this Gorgeous low maintenance Yard w/Deck + BONUS backing onto City of Surrey Greenbelt! Longer driveway with ample parking for 6. Close to all amenities & easy #10 Hwy access! You'll want to live here! (id:59116)
Century 21 Coastal Realty Ltd.
1021 Kitson Court
West Kelowna, British Columbia
Welcome to a truly one-of-a-kind home, nestled in the heart of the desirable Lakeview Heights neighborhood. This exceptional half duplex offers an unparalleled living experience with gorgeous views! Situated within a new subdivision, this property features a spacious 3-bedroom main living area together on the same level, complete with a versatile flex room. Enjoy the outdoors with not one, but two private balconies — ideal for sipping morning coffee or unwinding in the evening. The home also boasts a double-car garage, offering ample storage and parking space. Adding even more value, this home includes a legal 2-bedroom suite, providing a fantastic opportunity for rental income, guest accommodations, or multigenerational living. Location is everything, and this home has it all. Situated just minutes from some of Kelowna's finest wineries and renowned wine trails, you'll enjoy a lifestyle surrounded by natural beauty and world-class amenities. A quick 10-minute drive to downtown Kelowna, and close proximity to beaches, schools, and shopping, makes this home both convenient and well-positioned. Whether you're seeking a family home, an investment opportunity, or a blend of both, this rare find in Lakeview Heights is not to be missed. Approximate completion April 2025. (Price + gst) (id:59116)
Oakwyn Realty Okanagan
20412 Garnet Valley Road
Summerland, British Columbia
Sunkiss Acres offers 17+ acres of privacy and tranquility, fenced and gated with prime farmland planted to Haskap berries, neighboured by vineyard and divided by a babbling creek. Whether you’re into hands on farming, or just want to enjoy the property tax break and lease it out, there are options! Located in the scenic Garnet Valley, Summerland, with all the benefits of a small town, within a short commute of both Penticton and West Kelowna. The attractive renovated home with beautiful outdoor spaces, sprawling deck and modern farm house chic interior, is the perfect place to kick up your feet after enjoying the fresh air! Large sturdy shop wired for 220, shed and loads of storage space. Around 10 acres of additional land slopes up towards the west. Similar slopes on surrounding properties have also been terraced and planted. Excellent for outdoor recreation, horses, livestock, motorsports and more, this back portion of the property includes approx 2 acres that level out some and could easily be used for horse paddocks or additional crops. Generous ag zoning allows for many agri-tourism opportunities, and a picture perfect scene around the creek is well suited to dry camping. Carriage homes are also now permitted if you are looking for more income or space for family and friends. The established Haskap business has loads of untapped potential in fresh, frozen and processing markets with an established u-pick following. Check out our drone video & visit SunkissAcresHaskap.com (id:59116)
RE/MAX Kelowna


