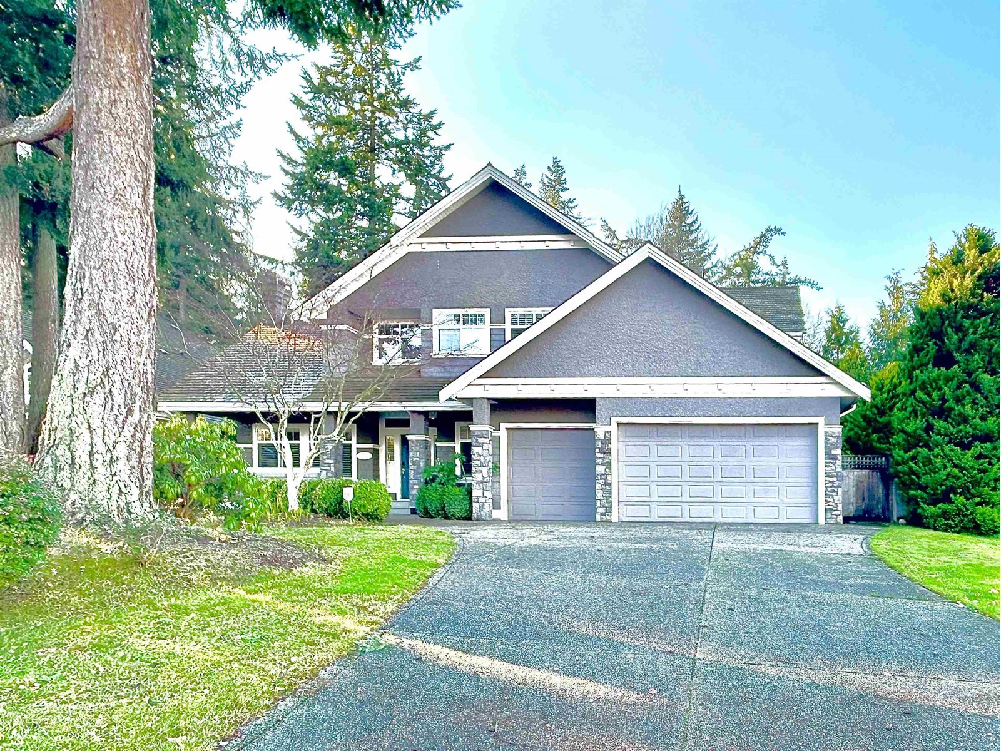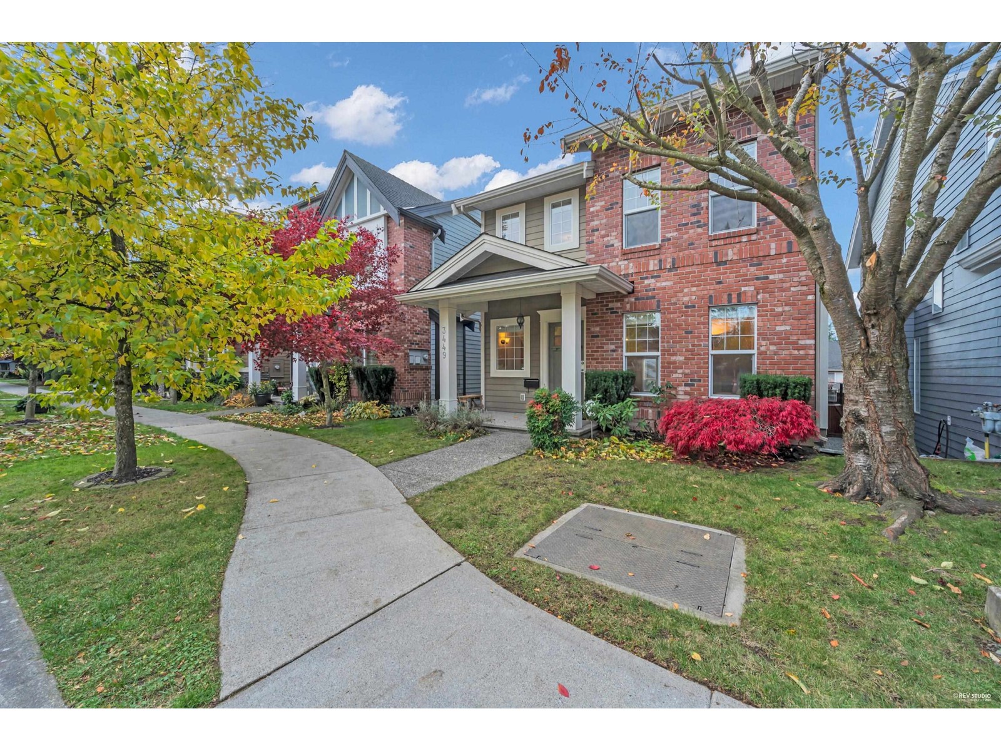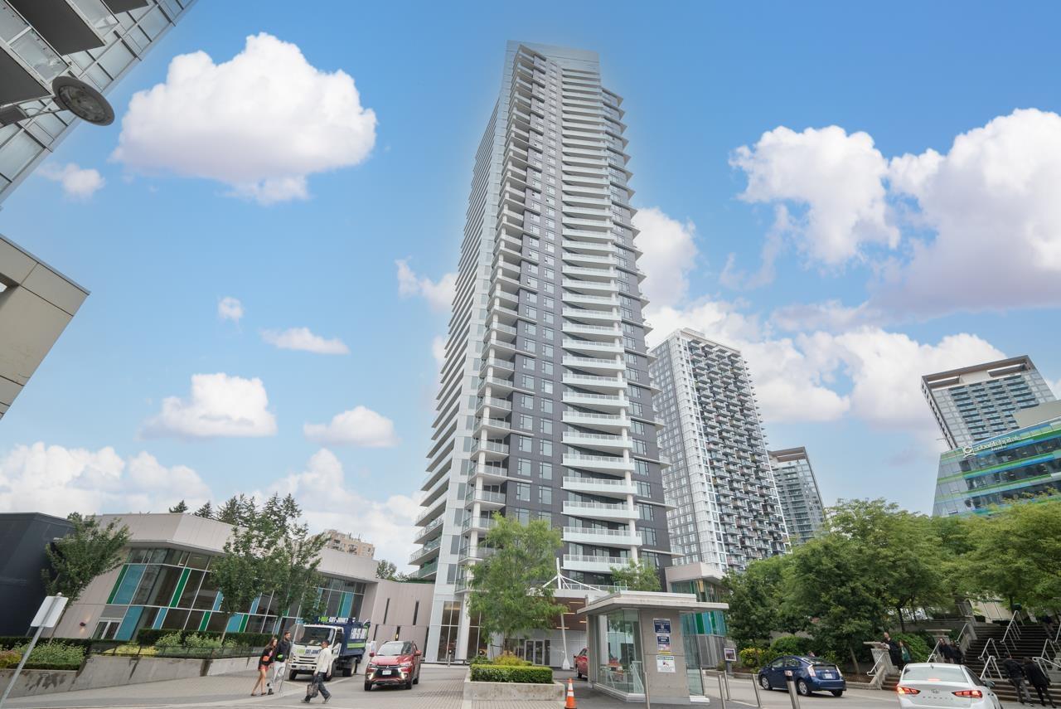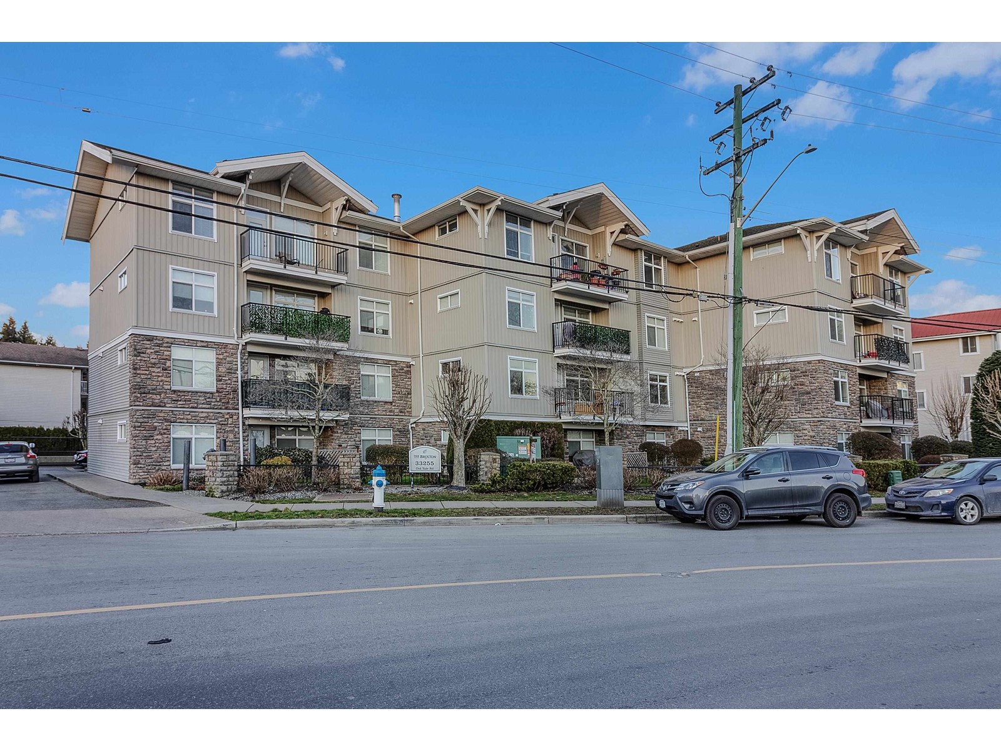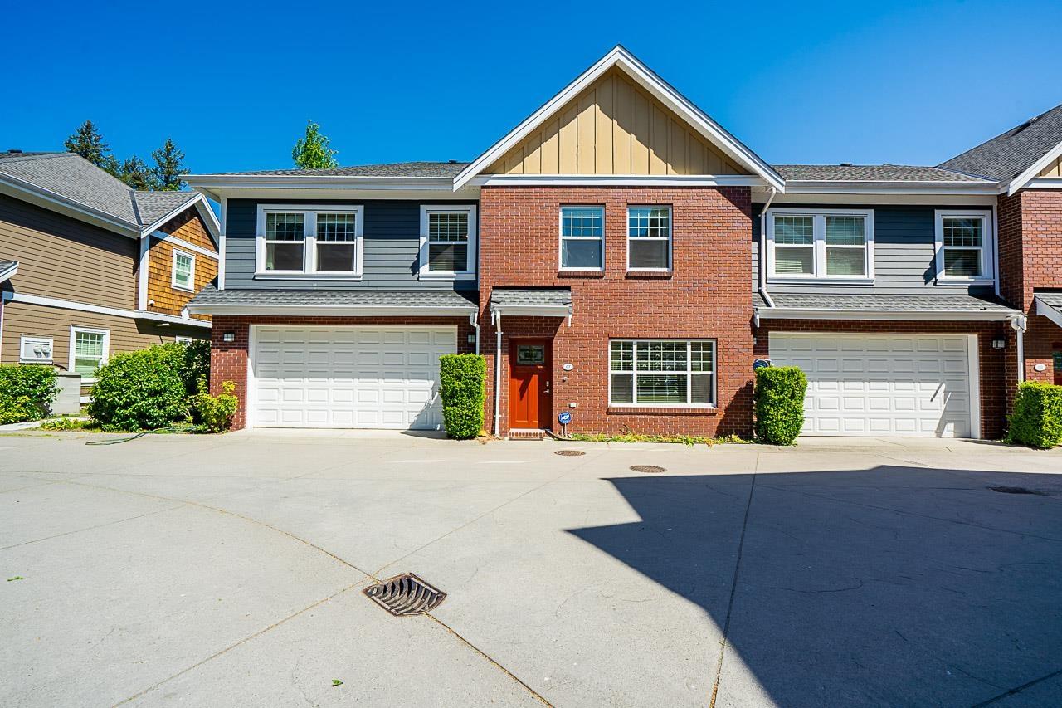8083 112a Street
Delta, British Columbia
Stop the car! This is the one! Frist time on the market, located in the heart of Scottsdale, this 4 BED, 2 BATH home is perfect for families and investors alike. Sitting on a 5,929 sqft lot, the main floor features 3 spacious bedrooms, a bright living area, and a functional kitchen that opens onto a large deck-perfect for morning coffee or summer BBQs. Downstairs boasts suite potential with a fourth bedroom, 3PC bath, large rec room, and laundry with separate access - making it an excellent mortgage helper or space for extended family. The private, fenced backyard is ideal for kids and pets. Conveniently located near schools, parks, shopping, and easy access to transit, this opportunity will not last! OPEN HOUSE SAT/SUN FEB 8/9 2-4PM (id:59116)
RE/MAX Performance Realty
2269 133 Street
Surrey, British Columbia
This executive home in prime South Surrey sits on a 12,257 sqft lot and offers four upstairs bedrooms with en-suites, plus two more in the finished basement. The open kitchen features stainless steel appliances, granite counters, and newly painted cabinets, perfect for entertaining. The main floor includes a dining area, living room, and large den, could be used as home office. The backyard is well maintained and includes in ground sprinklers, covered decks, and additional patio space, perfect to enjoy the south west exposure. Ample parking with a triple garage and driveway. Recent updates include a new hot water tank and high-efficiency furnace. (id:59116)
Laboutique Realty
102 3323 151 Street
Surrey, British Columbia
Inspired by East Coast architecture,Kingston House by Polygon Homes is a premier apartment collection in the master-planned Harvard Gardens community,South Surrey.Located at 32nd Avenue and 152nd Street,timeless architectural charm and modern finishes.A standout ground-floor corner unit features 2 bedrooms,2 bathrooms,an open-concept kitchen with stainless steel appliances,and a private, landscaped backyard, offering the feel of a great family gathering time.Residents enjoy exclusive access to The Rowing Club with an outdoor pool,hot tub, fitness studio,theatre,basketball court,and more.Close to top schools,golf courses,restaurants, transit,and shopping,Kingston House perfectly blends luxury, comfort, and convenience.Well maintained!First time on market! Open House Feb 09 Sunday 2-4 pm (id:59116)
Sutton Group - 1st West Realty
103 13228 Old Yale Road
Surrey, British Columbia
Located in Surrey Central. Walking distance to Surrey Central SkyTrain station and bus loop, T&T Supermarket, library, SFU, Surrey Memorial Hospital, and Holland Park. Built in 2014 by Premiere International Developments. The building includes a garden area and playground, full gym, lounge and party room. It features video monitored intercom system at the entrance of the building secured underground parking and bike storage. Interiors are sleek and modern. This well maintained two bedroom features a layout with 9' ceilings, granite countertops, stainless steel appliances, private yard, 1 parking and 1 locker. OPEN HOUSE:FEB 9 SUN 2-4PM. (id:59116)
Lehomes Realty Premier
6366 193b Street
Surrey, British Columbia
Welcome to this stunning, new build 2-storey masterpiece nestled on one of Clayton's most peaceful streets, set on a 7,388 sqft lot with nearly 3,700 sqft of living space. This luxurious home features 6 bedrooms and 7 bathrooms plus flex room/bedroom, including 4 bedrooms on the upper floor, each with its own ensuite. The gourmet main kitchen and adjacent spice kitchen are equipped with premium KitchenAid appliances. Additional highlights includes a 2-bedroom mortgage helper suite, radiant heating, A/C, a powder room, and mudroom. The beautifully designed patio offers built-in speakers for seamless indoor-outdoor living. Conveniently located near Willowbrook Mall, Costco, Superstore, and the upcoming SkyTrain, this home is perfect for families and a must-see to be truly appreciated! (id:59116)
Real Broker B.c. Ltd.
36047 Empress Drive
Abbotsford, British Columbia
Welcome to Your Dream Home! This Beautiful & fully updated Rancher with Basement style home features with 3 Bedrooms & 2 Washrooms on upper floor, Good Size Living & Dining Area, Family Room with Gas Fireplace, Very Nice and Open Kitchen Concept. Downstairs it has a great mortgage helper with 2 Bedroom suite & One Bedroom for your own use. Enjoy your morning tea sitting in the huge north facing sundeck. Great potential to convert the recreation room & Laundry area into another suite. Open House on Sunday i.e February 9th 2025 from 2 pm to 4 pm ! (id:59116)
Exp Realty Of Canada
3449 148a Street
Surrey, British Columbia
Welcome to Forest Edge built by Pavilion Homes Inc., beautifully designed and well maintained home with tons of updates from the developer! Separate entrance in basement with high ceiling awaiting your ideas! Spacious open concept main floor features 11ft ceiling, upgraded appliances, granite countertops, hardwood flooring throughout. 3 generously sized bdrms upstairs with 2 full bath and a flex for Work From Home. New furnace and hot water tank provide modern efficiency and comfort. Basement w/ separate entrance and 9 feet ceiling offers excellent customization potential. Plumbing roughed in, bring your vision to create a 2bd/1bt suite or a 1bd/1bt suite with additional space for theatre or recreation room. Attached double garage plus additional parking pad. Easy care, fully landscaped private backyard with gas bbq hookup for outdoor entertainment. Easy access to HWY99, strolls away from Choices market, Starbucks, restaurant and public transit! Elgin Park and Semiahmoo Trail catchment. (id:59116)
Pacific Evergreen Realty Ltd.
3004 9887 Whalley Boulevard
Surrey, British Columbia
Experience luxury living at Park Boulevard by Concord Pacific! This stunning corner unit offers 2 bedrooms, 2 bathrooms, beautifully finished with high ceilings, stainless steel Bosch appliances, quartz countertops, and custom cabinetry with motion-sensor LED lighting. Enjoy breathtaking sunset views from the 30th floor, with strata fees covering cooking gas and central cooling/heating. The Boulevard Spa boasts a pool, tepidarium, steam room, sauna, experience shower, and sundeck, while additional amenities include a badminton court, fitness center, sports lounge, and on-site business center. Located next to King George SkyTrain Station and minutes from SFU, UBC, KPU, Holland Park, and Surrey Central Mall. OPEN HOUSE 2/9 2-4PM (id:59116)
Lehomes Realty Premier
26595 30a Avenue
Langley, British Columbia
This fully renovated Rancher Bungalow is a true gem, offering modern updates, a private outdoor retreat, and unbeatable location. Nestled in the heart of Aldergrove, this home is just steps from 264 Street and Fraser Highway, providing easy access to vibrant shops, restaurants, schools, and more. Enjoy the perfect combination of contemporary living and small-town charm everything you need is within walking distance! Open Saturday, February 8 and Sunday, February 9, 2 pm - 4 pm (id:59116)
RE/MAX Treeland Realty
202 33255 Old Yale Road
Abbotsford, British Columbia
BRIGHT, SPACIOUS & FUNCTIONAL 2-bedroom, 2-bathroom condo offers a SMART LAYOUT with both bedrooms on opposite sides, each with its own ENSUITE. Enjoy the sunny SOUTHERN EXPOSURE, luxurious granite countertops, and a spacious laundry room with extra room for storage. This unit comes with underground parking, a private storage unit, and visitor parking! CONVENIENTLY LOCATED within walking distance of parks, shopping, and restaurants, this home combines comfort and accessibility in a WELL MAINTAINED BUILDING! OPEN HOUSE SAT/SUN 2-4pm. (id:59116)
Real Broker B.c. Ltd.
246b 8635 120 Street
Delta, British Columbia
Welcome to Delta Cedars, located in a highly desirable area of Annieville. This UNIT COMES WITH 2 bedroom, 1-bath condo unit spans over 965SQFT, offering a spacious layout and convenient storage access. Enjoy the comfort of a large enclosed balcony. Centrally located, it's just minutes away from public transportation, shopping, and recreational facilities. The well-maintained building features an outdoor pool, perfect for entertaining family! The best part is that your strata fees include hot water and heat, providing great value. (id:59116)
Century 21 Coastal Realty Ltd.
1640 138b Street
Surrey, British Columbia
Comfort, convenience & style nestled in a sought after cul-de-sac on the West side. South end of BELL PARK. 5 bdrm or 4 & den home in move in condition. Numerous updates to enjoy in this special 2962 sf residence. Enormous master w/ 2 way f/p and sitting rm. Heavenly spa en suite w/ nu heat floor and rare heated shower floor! Generous bedrooms w/ lots of natural light. 2 skylights, Juliett balcony too! Enormous lot w/ mature plantings for complete privacy. West patio at front & South patio in rear yard. Sun everywhere. Crawl space for all your storage needs. Walk to Ray Shepherd & Elgin Pk schools. OPEN HOUSE: 2PM-4PM ON SUN. (FEB.9) (id:59116)
Nu Stream Realty Inc.
20521 74b Avenue
Langley, British Columbia
This stunning, brand-new 6-bedroom, 4-bathroom duplex in the highly desirable Willoughby area offers modern living at its finest. Featuring a spacious, open-concept design, high-end finishes, and large windows that fill the home with natural light, this property is perfect for families or investors alike. Includes a well-appointed kitchen with a spice kitchen that has premium Samsung appliances, a cozy great room, and private outdoor spaces. BONUS 2 bedroom suitable option if you are seeking a mortgage helper and a private media room with built in cabinetry and speakers! The Willoughby location provides easy access to top-rated schools, parks, shopping, and transit, making it an ideal choice for those seeking both convenience and comfort. Don't miss this opportunity! CALL NOW! (id:59116)
Century 21 Coastal Realty Ltd.
128 7472 138 Street
Surrey, British Columbia
Great location! Quite residential area. This stylish beautifully renovated 3 Bed 3 Bath Corner Townhouse comes with huge bright living area and dinning area flows seamlessly to a private Huge Backyard, perfect for relaxing or growing vegetables, lot of storage space. Renovated kitchen with quartz countertops, stainless steel appliances, Acrylic finish kitchen cabinets, tiles flooring, new pot lights, beautiful patterns on wall and much much more. All 3 Bedrooms are big,9 feet ceiling plus custom built walk in closet in Masterbedroom . Storage Shed in the Backyard. Close to superstore, canadiantire, Transit, Parks, schools and much more. Amenities included Gym, party area, playground. Don't miss out this fantastic opportunity to live in peaceful yet ultra accessible location. OPEN HOUSE SAT - SUN 2-4 PM. (id:59116)
Century 21 Coastal Realty Ltd.
14769 61a Avenue
Surrey, British Columbia
Welcome to this beautiful 3-level house with approximately 3000 sqft of living space built by award-winning Marathon Homes. It comes with Separate Living and Family areas on main floor and a nice gourmet kitchen complete with marble countertops, new furnace, new fridge, new DW, new paint, central vacuum, custom moulding, AC, EV charger and an 8'x22' custom deck with fabulous views of the north shore mountains. You'll find 4 large bedrooms upstairs and 2 bath and a 2 bedroom walkout basement suite downstairs. Total 6 Parking Spots! Close to transportation, all level of schools, shopping and Bell Arts Centre. Call to book an appointment. (id:59116)
Vanhaus Gruppe Realty Inc.
19 1419 Mccallum Road
Abbotsford, British Columbia
This stunning CORNER-UNIT townhouse offers 3 bedrooms, 3 bathrooms, and a private rooftop deck! Making it a perfect choice for first-time homebuyers or investors. Meticulously maintained and still covered under the 2-5-10 year new home warranty, this home provides peace of mind and modern convenience. The open-concept layout features a bright living area, a stylish kitchen with stainless steel appliances, and spacious bedrooms, including a primary suite with an en-suite. Previously rented for $2,900/month, it's a fantastic investment opportunity. Located within walking distance to UFV, Abbotsford Sports Centre, and McCallum Junction, you'll have shopping, dining, and entertainment at your doorstep. Plus, quick access to Highway 1 makes commuting effortless. With TWO dedicated parking stalls, this home offers exceptional value. Don't miss out on this opportunity-book your showing today before it's gone! ** OPEN HOUSE SATURDAY 2:00-4:00PM AND SUNDAY 2:00-4:00PM** (id:59116)
Homelife Advantage Realty (Central Valley) Ltd.
1114 13350 Central Avenue
Surrey, British Columbia
One Central, a luxury building in the heart of Central City. this 1 bedroom home is open, functional and bright, Move-In anytime. Comes w/1 parking + 1 bicycle locker. It features a sleek kitchen with integrated Fulgor appliances. This well-thought floor plan exhibits a modern kitchen that opens into the living room and the well-lit window is perfect for entertaining! The bathroom comes complete with frameless glass doors, quartz countertop, and floating style cabinets for an elevated look. One Central offers excellent amenities including a 24-hour on-site concierge, rooftop lounge and outdoor terrace, pool tables and table tennis, two gyms, and a yoga facility.*Open House Feb 8th and 9th Sat/Sun 2:00PM-4:00PM* (id:59116)
RE/MAX Crest Realty
1111 13350 Central Avenue
Surrey, British Columbia
One Central, a luxury building in the heart of Central City. This is 1 bedroom home with east exposure, Move-In anytime. Comes w/1 parking + 1 bicycle locker. It features a sleek kitchen with integrated Fulgor appliances. This well-thought floor plan exhibits a modern kitchen that opens into the living room and the well-lit window is perfect for entertaining! The bathroom comes complete with frameless glass doors, quartz countertop, and floating style cabinets for an elevated look. One Central offers excellent amenities including a 24-hour on-site concierge, rooftop lounge and outdoor terrace, pool tables and table tennis, two gyms, and a yoga facility. *Open House Feb 8th and 9th Sat/Sun 2:00PM-4:00PM* (id:59116)
RE/MAX Crest Realty
7 15988 32 Avenue
Surrey, British Columbia
A rare opportunity! Master on the Main with another Master bedroom on the second floor. This 2 level, 5 bedroom, 4 bath duplex townhome is located in the prime area of Grandview South Surrey just steps away from all amenities including Morgan Creek Golf Course, shopping, schools and fast transit. This Unit comes with luxury finishing including, hardwood flooring, quartz counters, stainless appliances including a 6 burner gas range cook top, 9 foot ceilings on both levels, an amazing ensuite with jetted tub and separate shower. A fenced large and private back yard and a full size, side by side double garage. Easy access to HWY 99. (id:59116)
Royal LePage Global Force Realty
32193 Peardonville Road
Abbotsford, British Columbia
Beautiful updated 2 level home located in west Abbotsford, features 7 bedrooms & 3 bathrooms, 4 spacious bedrooms and 2 full bath for upstairs use and 3 bedrooms basement suite with separate entry is rented, which is good for mortgage help. Single car garage, updated kitchen cabinets and counter top, Fenced private backyard, Centrally located, walking distance to shopping, transit and school. OPEN HOUSE SUNDAY(FEB 09) 2:00-4:00 PM (id:59116)
Century 21 Aaa Realty Inc.
27 14952 58 Avenue
Surrey, British Columbia
Welcome to Highbrae! Centrally located, this big and bright 2 bed / 2 bath townhouse offers a big living space with a bid master bedroom, large second bedroom and spacious living room. Conveniently located, restaurants, shopping, gym, banks and transit are just steps away. School Catchments are Cambridge Elementary and Sullivan Heights Secondary. Must see! ***** OPEN HOUSE: Sat. & Sun. (Feb. 8 & 9) from 2:00pm - 4:00pm. (id:59116)
Sutton Group Seafair Realty
109 5419 201a Street
Langley, British Columbia
Welcome to Vista Gardens, located in the heart of Langley, just minutes from schools, parks, and shopping. This home has been fully renovated and upgraded for modern comfort. Recent Upgrades: Brand-new 100% waterproof laminate flooring Fresh paint & new blinds Upgraded ceiling light fixtures Smart Wi-Fi heating system (control the temperature remotely) This unit features 2 spacious bedrooms and 2 full bathrooms, with a well-thought-out layout that separates the bedrooms on opposite sides for maximum privacy. private ensuite bathroom. Enjoy a private balcony with a gas hookup for BBQ, and take advantage of the large in-suite laundry room that provides extra storage space. two storage lockers. Though it's a first-floor unit, it is not ground level, offering more privacy and security. Don't miss this beautifully upgraded, move-in-ready home! (id:59116)
Grand Central Realty
2908 9981 Whalley Boulevard
Surrey, British Columbia
Stunning views&unmatched convenience in Surrey Central. Overlooking Holland Park. Experience breathtaking panoramic views of the mountains, city, & Fraser River from this bright, Junior 2 bdrm/1.5 bath condo on the 29th floor of Park Place 2 by Concord. Situated in the heart of Surrey Central, this concrete high-rise is just steps from King George Skytrain, SFU, Central City Mall, Restaurants, & more. The open-concept kitchen w/ premium stainless steel appliances opens to a spacious balcony, accessible from both the living room & primary bdrm. Incredible amenities incl. a gym, yoga studio, sauna, bowling alley, pool table, theatre, party rooms, &24-hour concierge. This home combines luxury living with ultimate convenience. Open House will be on Feb 8 (SAT)/Feb 9 (SUN) from 2:00-4:00PM. (id:59116)
RE/MAX City Realty
2606 10448 University Drive
Surrey, British Columbia
Welcome to University District South by BOSA Properties, a master-planned community in the heart of Surrey City Centre! This vibrant hub is just steps from the Skytrain, Bus loops, SFU, Kwantlen University, shopping, restaurants, banks, parks & a rec centre! The Bright 1 Bed + DEN 1 Bath condo features an OPTIMAL COMFORT and STYLE with an individual A/C, HRV fresh air system, EXTENDABLE ISLAND (No need for a dining table and can fit upto 8 people!), Italian cabinetry, Roller shades & Premium integrated appliances. Enjoy 23,000 SF of RESORT-INSPIRED AMENITIES featuring an outdoor heated pool, fitness centre, spacious lounges, bike room, yoga studio, study rooms, and a kids' playroom + full time concierge. 1 Parking & 1 Storage Locker INCLUDED. Don't miss out! OH Feb 8-9 @2-4pm by appmts (id:59116)
Sutton Group - 1st West Realty


