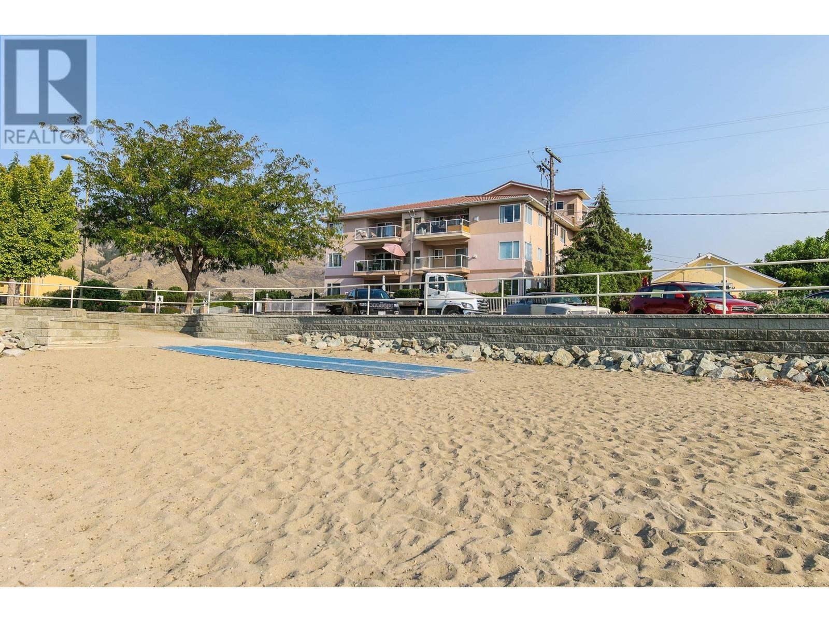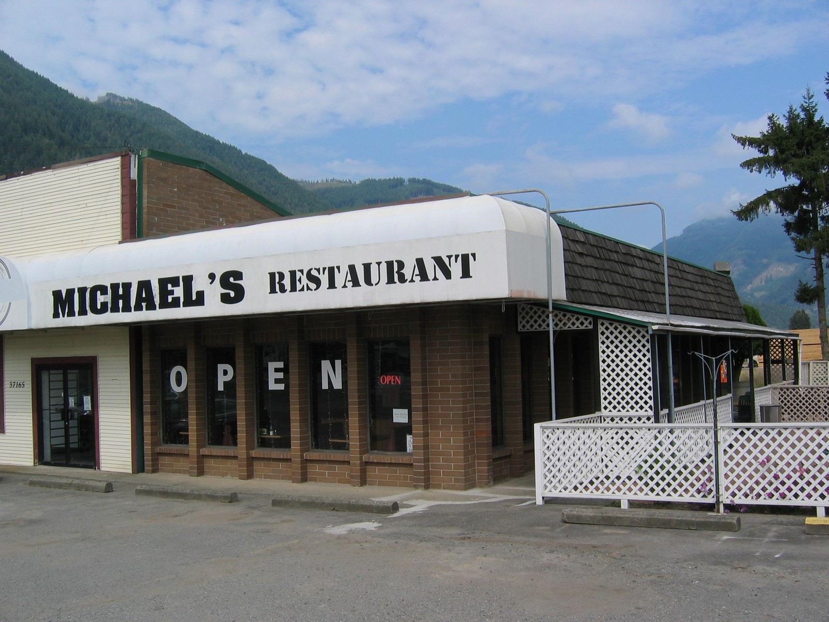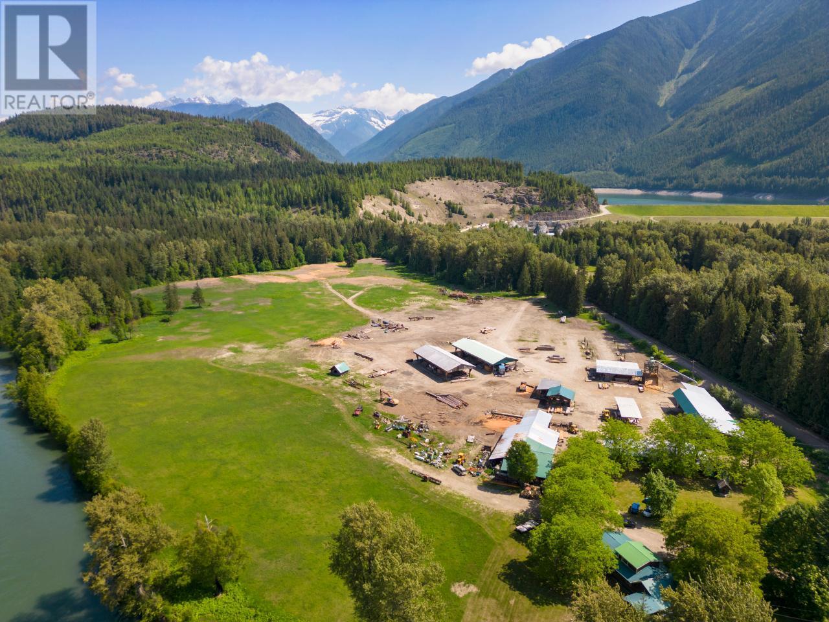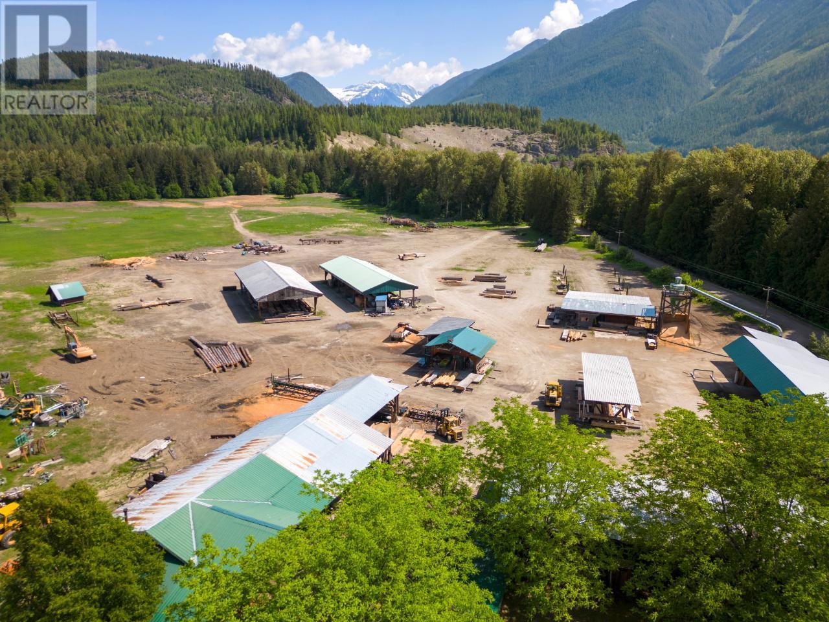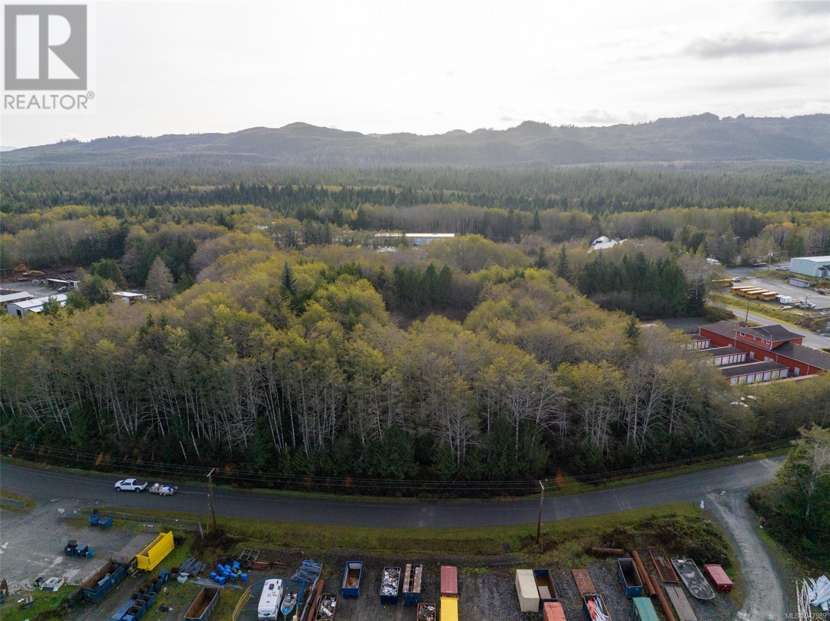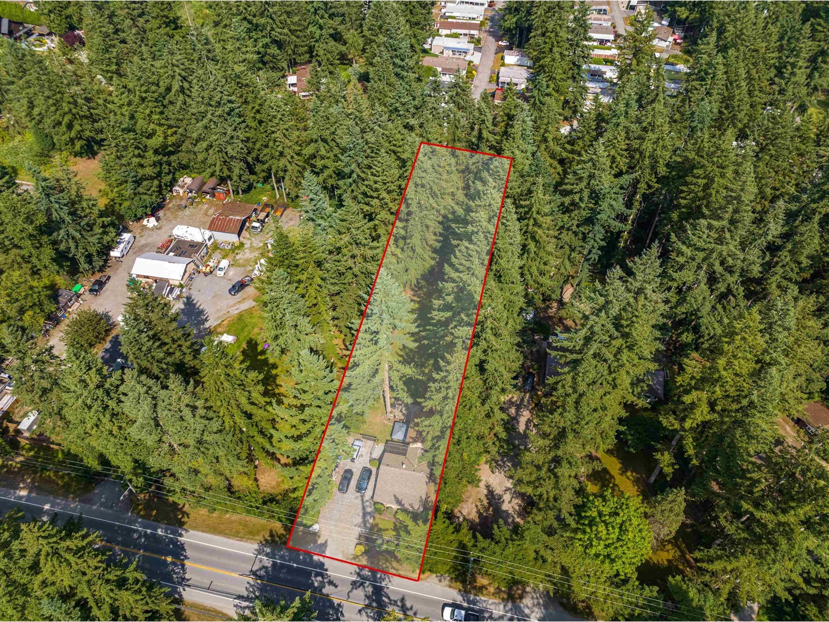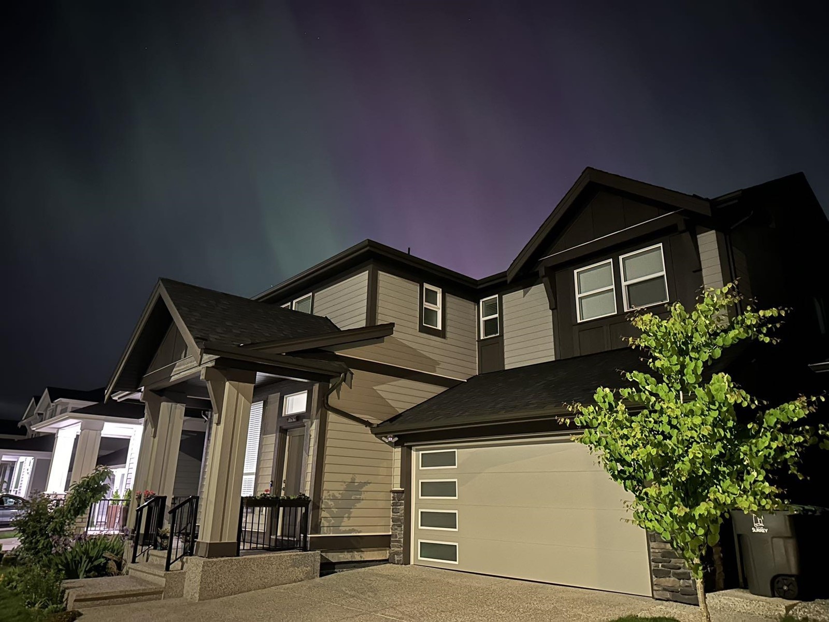6805 Cottonwood Drive Unit# 400
Osoyoos, British Columbia
BEAUTIFULLY RENOVATED, OVER 1400+ SQFT LAKE VIEW CONDO FOR SALE AT THE PALMS! Welcome to this rare opportunity of a fully renovated larger condo situated right across from Cottonwood Beach and Park! This recently renovated building features a beautiful in ground pool for those hot summers, underground secured parking, party room, guest suite, games and exercise room, rooftop decks and security gates with intercom & elevator! This stunning large 3 Bedroom, 2 Bath home features gas fireplace, upgraded kitchen, flooring, and paint. This homes has a large sundeck facing North, South, and West with a stunning view of the lake and mountains and has a BBQ Gas outlet! Located on Cottonwood Drive this is one of the most beautiful streets in Osoyoos with a beautiful floral park, sandy beaches and walking distance from downtown shopping, restaurants, recreation, the best wineries, multiple golf courses and more! Book an appointment today! All measurements should be verified if important. (id:59116)
Exp Realty
4512 48th Street
Canyon, British Columbia
9.85 acres of beautiful farmland in the popular rural area of Canyon. Enjoy the scenic views from anywhere on this acreage. The Owners have loved this home and property for many years, be the next to enjoy all that there is on this property. Buildings on the property include an 18' x 24' barn, a 20' x 20' hayshed, a 30' x 45' implement shed, another 50' x 20' barn, a workshop, a chicken coop, and numerous other smaller sheds and outbuildings. There is also a charming little guest cottage for friends and family. The home itself is comfortable in layout, bring your own ideas to turn it into the home you are looking for. The property is fenced and cross fenced, with 3 separate pasture areas and yet you still have the back half of the property to grow hay or alfalfa. Perhaps a market garden is in your plans, there are water stand pipes throughout. This acreage has much to offer, the best part of all though is that you have both domestic and irrigation rights from the North Canyon Improvement District Water system. The Owners have had horses, sheep, chickens and much more over the years, if this is your dream too then contact your REALTOR to book a viewing. (id:59116)
Century 21 Assurance Realty
1 37165 Lougheed Highway
Mission, British Columbia
Excellent opportunity to buy well known Restaurant "MICHAEL'S RESTAURANT" on the busy Lougheed Hwy, 8km east of Mission. 2,615 sqft space, 100 seats in the hall and 8 seats at the patio. Equipment includes two commercial hoods(10ft/7ft), walk-in freezer, food display countertop for buffet and draft beer dispenser. New Dewdney Bridge adjacent to the restaurant is under construction and scheduled to be completed in fall 2026. A number of work forces during the bridge construction could be your customers as well as local people and travelers. Huge parking lot around the building. Traffic on Lougheed Hwy is growing faster. Unmeasurable potential here! (id:59116)
Homelife Advantage Realty (Central Valley) Ltd.
14752 60a Avenue
Surrey, British Columbia
STUNNING NEW BUILD,10 Bed & 10 Bath Spanning over an impressive 6,700SQFT of meticulously crafted living space, this expansive home is set on a generous 8,689SQFT lot, offering ample outdoor enjoyment as well.This residence ensures comfort and privacy for every member of the household.The layout is thoughtfully distributed to cater to the needs of a large family and guests alike.What sets this property apart are the two mortgage helper suites,ideal for generating rental income or accommodating extended family.Each suite is designed with its own entrance, ensuring privacy and independence.With high-end finishes and modern design elements throughout,this home blends elegance with functionality, making it perfect for those who appreciate both luxury and versatility. OPEN HOUSE CANCELLED (id:59116)
Royal LePage Global Force Realty
340 Lakeshore Drive
Chase, British Columbia
WALK TO THE LAKE! This attractive home is located in a charming neighbourhood near the lake, offering a peaceful and park-like setting. Well-built 3-bedroom, 2-bathroom home has the potential for a suite on the lower level. The spacious kitchen is highly efficient, and the dining and living areas are generously sized, with a cozy fireplace in the living room. Comfortable den/family room and ample storage space. A covered deck provides the perfect spot for hosting BBQs, relaxing, or enjoying the picturesque view. The property spans 0.17 acres and includes a vast fenced-in backyard, ideal for pets, recreational activities, or tending to the raised garden beds. Additional amenities include two driveways for extra parking, and storage shed. Residents have private beach access, allowing for leisurely walks, biking, hiking, and a wide range of water activities. Close to Memorial Park, which features beautifully maintained grounds and a play area, and just a block away from golf. (id:59116)
Exp Realty (Sicamous)
37 4110 Kendall St
Port Alberni, British Columbia
Investor Alert! Welcome to this corner unit, located in a family-friendly strata. Entering the front door you will notice the open living/dining area, with access to the deck just steps away, perfect for family bbqs or entertaining friends. The main floor also offers a cozy kitchen 2 piece bathroom and conveniently located laundry room. Upstairs offers a spacious primary bedroom, second bedroom, office and 4 piece main bathroom. Located close to recreation, shopping and schools, this townhouse is walking distance to most amenities. Call to book your appointment to view today!! (id:59116)
RE/MAX Mid-Island Realty
16702 20 Avenue
Surrey, British Columbia
FIRST OF IT'S KIND (R5) Zoning in SOUTH SURREY! Build, Invest, Live -- Whatever you choose, this is you BEST VALUE in one of SOUTH SURREY's MOST SOUGHT-AFTER NEIGHBOURHOODS. Possible 4000+square feet buildable with City approval. Only 3 Lots currently avalable at this mostly SOLD-OUT BRAND NEW subdivision in EXCLUSIVE SUNNYSIDE HEIGHTS! OCEAN VIEWS! Amazing 3RD FLOOR or ROOFTOP PATIOS! Duplexes allowed. Each lot allows up to 4 UNITS INCLUDING BASEMENT & COACH HOME. Granvdview Heights Secondady is a NEW & CUTTING EDGE SCHOOL. You'll enjoy easy access to all the AMENITIES & ATTRACTIONS that make this area so popular; great SCHOOLS, SHOPPING, RECREATION, BEACHES & PARKS within minutes. Unbeatable Value! (id:59116)
Royal LePage Westside
387 8148 128 Street
Surrey, British Columbia
The perfect opportunity to own your own unit in sough after Payal Business Centre! Turn key ready with new renos and TI that is modern and move in ready. This unit has showroom space, office space, kitchen, washroom and grade loading door with space to easily unload shipments. This unit has it all and awaits your retail business and brand to occupy this prime location. Contact for more info. (id:59116)
Nationwide Realty Corp.
209 Lardeau River Road
Lardeau, British Columbia
Incredible business and homestead opportunity! Discover the perfect blend of work and relaxation at this remarkable property, boasting the renowned Boards by George Sawmill, a thriving business with a 43-year legacy. Situated on 33 expansive and flat usable acres, this real estate gem offers endless potential. Nestled alongside the Lardeau River, this property presents a 4-bedroom, 1-bath home overlooking the river. Step inside to find beautiful wood updates throughout, creating a warm and inviting atmosphere. The home showcases a spacious open-concept kitchen and dining space, perfect for entertaining friends and family. The property has mature butternut trees that provide ample shade on warm summer days. The large yard offers endless possibilities, accommodating a flower or vegetable garden for those with a green thumb. Additionally, a covered garage provides shelter for your vehicles and storage needs. Whether you're envisioning continuing the thriving sawmill business or exploring new ventures, this property is the ultimate canvas for success. Embrace the surrounding natural beauty while capitalizing on a remarkable business opportunity. Don't miss your chance to own this truly remarkable piece of real estate! See MLS 2471147 to see the commercial portion of this listing. (id:59116)
Coldwell Banker Rosling Real Estate (Nelson)
209 Lardeau River Road
Meadow Creek, British Columbia
Incredible business and homestead opportunity! Discover the perfect blend of work and relaxation at this remarkable property, boasting the renowned Boards by George Sawmill, a thriving business with a 43-year legacy. Situated on 33 expansive and flat usable acres, this real estate gem offers endless potential. Nestled alongside the Lardeau River, this property presents a 4-bedroom, 1-bath home, and sawmill overlooking the river. The mill processes primarily fir, as well as larch, cedar, spruce, and hemlock and can process side cuts, boards, T&G, shiplap, trim, siding, and flooring. It is one of the last mills that can cut 40? long and logs up to 7? in diameter, with The Duncan Ironworks sawmill. The sale includes all the equipment necessary to break down logs from start to finish. From unloading, and handling to milling, drying, planing and packaging. It has a complete repair and maintenance shop with parts, tools, welder, milling machines, and a large supply of miscellaneous milling equipment. The property has numerous outbuildings and an office. The business is ready to step into and is still being used on a part-time basis. BBG comes with a valuable client list and an excellent reputation. The owner is willing to mentor and share contacts. Please see MLS 2471146 to view the full residential information of this property. (id:59116)
Coldwell Banker Rosling Real Estate (Nelson)
4764 Spruce Crescent
Barriere, British Columbia
Custom-built 1324 sq. ft. Rancher, designed with both functionality & comfort in mind. This charming home features 2 spacious bedrooms & 2 baths, offering a seamless, low-maintenance floor plan perfect for modern living. Step into the elegant, traditional country kitchen, complete with a central island, ideal for culinary adventures. The adjoining dining area opens directly onto a covered, stamped concrete patio, perfect for enjoying extended outdoor living. From the 9ft ceilings to the natural slate and hardwood flooring, this home exudes a warm and inviting ambiance. The attached 2-car garage provides ample space for your vehicles and toys, while the 26' x 22'9 workshop is a handyman's dream. Enjoy the benefits of geothermal heating and cooling, along with community sewer and water services. The fully fenced backyard is beautifully landscaped, W/IG irrigation, stamped concrete drive & Full RV hook-up Just minutes from amenities & outdoor rec venues. A must see! (id:59116)
Royal LePage Westwin (Barriere)
8460 Penny Lane
Fanny Bay, British Columbia
Walk on Ocean front acreage! This gentle sloping 2.37 acre property is awaiting your ideas. CR-1 zoning allows a single family dwelling plus carriage house. Easy to be self sufficient here, great for a large garden and wonderful sun exposure for a greenhouse. 2023 Park model RV included in asking price, approx value $100,000. The park model is your perfect landing spot for you to plan your eventual dream home and carriage house or detached shop. (id:59116)
RE/MAX Ocean Pacific Realty (Crtny)
6025 Steel Rd
Port Hardy, British Columbia
Rare opportunity to own acreage within the district of Port Hardy. This 4.66 acre Light Industrial zoned lot within the Tacan industrial site comes with loads of potential. Enough frontage on Steel road to potentially subdivide into multiple parcels. Zoning allows form principal uses such as wood processing, storage units, funeral home, vehicle repair and maintenance, construction services, and workshop. Accessory uses are permitted with a business - office or caretaker dwelling. District water and hydro services run along Steel road. (id:59116)
460 Realty Inc. (Ph)
2475 Colin Crescent
Trail, British Columbia
Your family will LOVE living in this beautifully designed 4 bedroom / 2.5 bath executive home with spacious living areas in the Miral Heights subdivision. Custom built by DJM in 2017 on a large lot (1/4 acre+) in an area of other gorgeous homes. Features include a large welcoming entry, generously sized bedrooms, full bath, laundry and a cold room as well as a large garage (wired for a great shop) and an adjacent carport with additional heated storage on the entry level. Upstairs, there are wide open living areas with a thoughtful kitchen design, a walk-in pantry, coffee bar and a beverage fridge incorporated into the eating bar. The living room Jotul gas fireplace is set off by a stacked stone feature wall with wall sconces while the double sliding doors beckon you outside to BBQ or relax on the rear patio (wired for a hot tub). The primary bedroom features several windows, a walk-in closet and the perfect ensuite - with double sinks, separated WC and a large walk-in shower with dual shower heads.The additional bedroom upstairs is filled with light & currently set up as a hobby room. Excellent attention to detail in the design with clever storage areas, recessed stair lights, high-end blinds, beautiful rock walls & low-maintenance landscaping. Walking distance to schools and the Kootenay Boundary Regional Hospital; a short drive to shopping, golfing and world-class skiing at Red Resort. Enjoy the Miral Heights to Hospital Bluffs hiking and biking trail which starts just one street away. (id:59116)
Century 21 Kootenay Homes (2018) Ltd
12928 64th Avenue
Surrey, British Columbia
3 Bedroom Rancher, Unlock Development Potential: With the back lane access, this property presents a unique opportunity for current subdivision, or the possibility of building a duplex or multiplex with a coach house-perfect for investors or those seeking immediate potential. Conveniently located near schools, transit, and Kwantlen College, it's the perfect spot for both convenience and growth. (id:59116)
Century 21 Supreme Realty Inc.
195 Chamberlain Crescent Unit# 206
Tumbler Ridge, British Columbia
Great investment property! This 2 bedroom furnished condo is already tenant occupied. Has a cozy ""Moose Theme"" throughout the condo. Laminate flooring and located just across the street from the rec centre. No pets allowed in the building. Coin operated laundry down the hall. Call today for more information. (id:59116)
Century 21 Energy Realty Tr
1306 9675 N King George Boulevard
Surrey, British Columbia
Best location in Surrey. Near hospital and sky train. Future UBC campus coming across the street. (id:59116)
Sutton Group-Alliance R.e.s.
455 3rd St
Courtenay, British Columbia
Investment Opportunity! Check out this charming full duplex rancher in the heart of Old Orchard, ideally located near the lively 5th St, Puntledge Park, and top local schools. Each unit features 2 bedrooms, 1 bathroom, plus an additional half bath in the front unit, and convenient in-suite laundry on both sides. This well-kept property offers fantastic potential for multi-family living or generating rental income. Don’t miss your chance—schedule a viewing today and explore the possibilities! (id:59116)
Engel & Volkers Vancouver Island North
9981 Cathedral Drive
Vernon, British Columbia
Discover the ultimate mountain lifestyle with the exceptional ski-in/ski-out build lot located at Silverstar Ski Resort! Boasting breathtaking views of Silverstar Mountain and the stunning Monashee Mountains, this prime piece of real estate is ready for your dream home. Architectural plans for a stunning duplex designed by 925R Designs Inc. are already in place, making this an incredible opportunity to create your perfect retreat. This lot is foreign buyer exempt and GST has been paid, simplifying your purchase process. Silverstar Resort offers an array of year-round activities, from exhilarating alpine and nordic skiing in the winter to extensive mountain biking and hiking during the summer months, all set in the picturesque family-friendly environment. Don't miss your chance to secure one of the few remaining lots in this sought-after Ridge development. Come and experience the charm of Silverstar--your mountain paradise awaits! (id:59116)
Coldwell Banker Executives Realty
10045 Adams East Fsr
Adams Lake, British Columbia
Adventure awaits at this exceptional 28 acre Resort Property, nestled on the banks of Adams Lake and the Momich River with LRT-2 zone. This property is the gateway to the world-famous Adams River Salmon Run, a destination for thrill-seekers and nature enthusiasts alike. Whether you're seeking the rush of world class fishing, or simply a peaceful escape into nature, this resort offers it all. Accommodations include modern renovated cabins, 100s of RV camping options as well as traditional tent sites are available for a night under the stars. Thrill-seekers can take advantage of world class snowmobile excitement or the endless hunting landscape, while others can explore the many hiking trails or unwind on the unlimited stretch of fine pebble beachfront. This resort is truly self-sufficient with a 9 kilowatt Solar System, a 38 kilowatt Diesel Generator and a Water Filtration System. Boaters and anglers alike will be delighted by the protected lagoon with a 45' concrete boat launch. (id:59116)
Real Broker B.c. Ltd
9225 6 Street
Dawson Creek, British Columbia
QUIET STREET + FANTASTIC LAYOUT! Located in a beautiful neighborhood within the Frank Ross School catchment, this 3 bed 2 bath home might be the perfect place to make your own! The main floor features 2 spacious living rooms (one with a WETT certified wood stove), large eat in kitchen, 3 bedrooms, 2 bathrooms plus MAIN FLOOR LAUNDRY! The lower level has been recently renovated with new paint, flooring and drywall and could easily hold one more bedroom. The private fully fenced yard has alley access, raised garden beds, paved driveway and a great patio for BBQing. This would be ideal for a first time buyer looking for a solid home with some room for equity growth! *The seller is offering a CASH BACK to replace the main floor carpeting* Call the listing agent for more information or to book a private showing today. (id:59116)
RE/MAX Dawson Creek Realty
4600 31 Street
Vernon, British Columbia
Rare Industrial Building centrally & conveniently located on 31st St with lots of parking & potential for your new or existing business, storage use or a list of uses with the flexible I1 Zoning. Lots of parking and easy to the access. Property has some unimproved & fenced areas to perhaps expand the size based on zoning etc or use as secure parking etc. Building is approx 3500 sq ft (id:59116)
RE/MAX Vernon
2552 200 Street
Langley, British Columbia
HALF ACRE LOT strategically zoned for TOWNHOUSE/ROWHOME development, is located within the Fernridge Community Plan of the BROOKSWOOD O.C.P. Rest assured, this property is free from creeks, easements, or right of ways, ensuring unobstructed development possibilities. With all services readily available, this 1,348 sqft rancher is thoughtfully landscaped, adding to its overall charm and appeal. (id:59116)
Royal LePage Northstar Realty (S. Surrey)
16737 18a Avenue
Surrey, British Columbia
Quiet, new neighborhood. This 1 bedroom 1 living room unit Hydro, water, wi-fi internet are all included -In suite washer/dryer/fridge/ electric stove/ dishwasher -Private entrance -Parking in front of the house -School catchment: Edgewood Elementary and École Earl Marriott Secondary -5 min drive to Morgan Crossing Mall, Walmart, Superstore, Best Buy, Starbucks, Banks, Grandview Heights Aquatic Center, Redwood Park, etc. -13 min drive to USA/Canada border - **No smoking, no vaping, no drugs, no pets(no cats or dogs. Goldfish is ok ) -Proof of employment, bank statement and references required -Minimum 1-year contract or longer -$1680/Month - **Video link: https://vimeo.com/811028993?share=copy (id:59116)
Sutton Centre Realty

